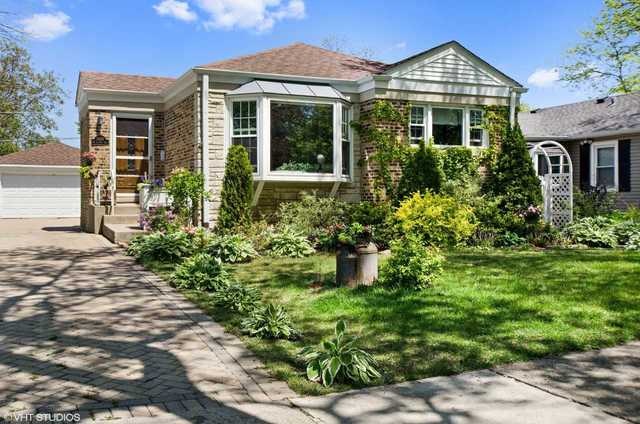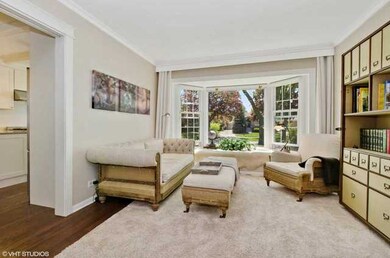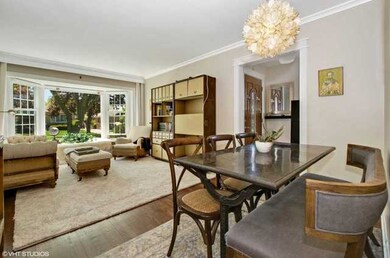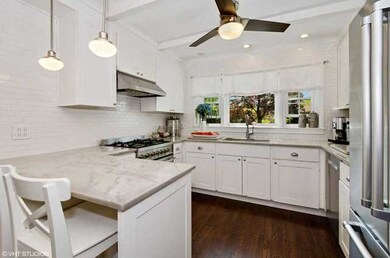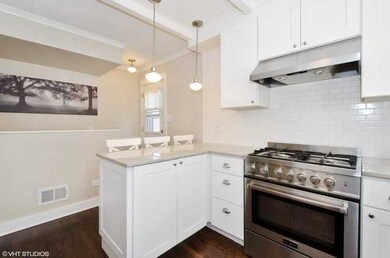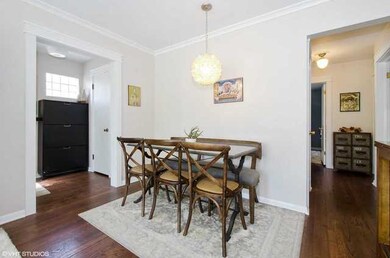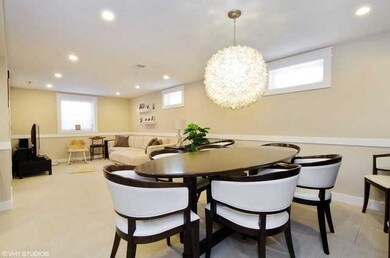
1405 Cynthia Ave Park Ridge, IL 60068
Highlights
- Ranch Style House
- Wood Flooring
- Home Gym
- Franklin Elementary School Rated A-
- Bonus Room
- Fenced Yard
About This Home
As of July 2021Park Ridge cottage style home with original Chicago brick, beautifully nestled in lush landscaping. Quiet street with wonderful neighbors. All the hard work has been done. New windows, hard wood floors, new kitchen cabinets, quartzite countertops & stainless steel appliances; new baths, extra kitchen on lower level; new plumbing all the way to city connection (no roots in pipes to worry about), updated electrical with new panel, full house generator, newer hot water heater and furnace. Full finished basement with extra (4th) bedroom or home office, insulated basement floor; all low to no-voc and non toxic materials, new brick paver driveway, walkway and patio with all year gazebo. Sunny and cheerful throughout. Within walking distance to uptown and train, low taxes, outstanding schools. Perfect for growing families and empty-nesters alike, home is sold with drawings for second story addition. Over $200k of investment has been put into this home, owner's must move, otherwise would stay.
Last Agent to Sell the Property
Prello Realty License #471006989 Listed on: 10/04/2018
Home Details
Home Type
- Single Family
Est. Annual Taxes
- $7,507
Year Built | Renovated
- 1954 | 2013
Lot Details
- Southern Exposure
- Fenced Yard
Parking
- Detached Garage
- Garage Door Opener
- Brick Driveway
- Garage Is Owned
Home Design
- Ranch Style House
- Brick Exterior Construction
- Slab Foundation
- Asphalt Shingled Roof
Interior Spaces
- Bonus Room
- Home Gym
- Wood Flooring
Kitchen
- Breakfast Bar
- Oven or Range
- <<microwave>>
- Dishwasher
- Kitchen Island
Laundry
- Dryer
- Washer
Finished Basement
- Basement Fills Entire Space Under The House
- Finished Basement Bathroom
Utilities
- Forced Air Heating and Cooling System
- Heating System Uses Gas
- Lake Michigan Water
Additional Features
- Patio
- Property is near a bus stop
Listing and Financial Details
- Homeowner Tax Exemptions
- $750 Seller Concession
Ownership History
Purchase Details
Home Financials for this Owner
Home Financials are based on the most recent Mortgage that was taken out on this home.Purchase Details
Home Financials for this Owner
Home Financials are based on the most recent Mortgage that was taken out on this home.Purchase Details
Similar Homes in the area
Home Values in the Area
Average Home Value in this Area
Purchase History
| Date | Type | Sale Price | Title Company |
|---|---|---|---|
| Warranty Deed | $420,000 | Stewart Title | |
| Deed | $387,500 | Chicago Title | |
| Deed | $187,500 | Precision Title |
Mortgage History
| Date | Status | Loan Amount | Loan Type |
|---|---|---|---|
| Open | $336,000 | New Conventional | |
| Previous Owner | $307,000 | New Conventional | |
| Previous Owner | $310,000 | New Conventional |
Property History
| Date | Event | Price | Change | Sq Ft Price |
|---|---|---|---|---|
| 06/15/2025 06/15/25 | Pending | -- | -- | -- |
| 06/07/2025 06/07/25 | For Sale | $499,900 | +19.0% | $472 / Sq Ft |
| 07/02/2021 07/02/21 | Sold | $420,000 | -3.4% | $397 / Sq Ft |
| 06/02/2021 06/02/21 | Pending | -- | -- | -- |
| 05/20/2021 05/20/21 | For Sale | $435,000 | +12.3% | $411 / Sq Ft |
| 01/08/2019 01/08/19 | Sold | $387,500 | -5.0% | $366 / Sq Ft |
| 11/21/2018 11/21/18 | Pending | -- | -- | -- |
| 11/16/2018 11/16/18 | Price Changed | $408,000 | -4.4% | $385 / Sq Ft |
| 10/23/2018 10/23/18 | For Sale | $427,000 | +10.2% | $403 / Sq Ft |
| 10/18/2018 10/18/18 | Off Market | $387,500 | -- | -- |
| 10/04/2018 10/04/18 | For Sale | $427,000 | -- | $403 / Sq Ft |
Tax History Compared to Growth
Tax History
| Year | Tax Paid | Tax Assessment Tax Assessment Total Assessment is a certain percentage of the fair market value that is determined by local assessors to be the total taxable value of land and additions on the property. | Land | Improvement |
|---|---|---|---|---|
| 2024 | $7,507 | $27,659 | $7,995 | $19,664 |
| 2023 | $8,156 | $27,659 | $7,995 | $19,664 |
| 2022 | $8,156 | $31,363 | $7,995 | $23,368 |
| 2021 | $7,944 | $26,119 | $5,227 | $20,892 |
| 2020 | $7,629 | $26,119 | $5,227 | $20,892 |
| 2019 | $7,564 | $29,022 | $5,227 | $23,795 |
| 2018 | $4,974 | $20,815 | $4,612 | $16,203 |
| 2017 | $4,970 | $20,815 | $4,612 | $16,203 |
| 2016 | $5,869 | $23,886 | $4,612 | $19,274 |
| 2015 | $4,611 | $17,573 | $3,997 | $13,576 |
| 2014 | $5,497 | $20,750 | $3,997 | $16,753 |
| 2013 | $6,367 | $22,233 | $3,997 | $18,236 |
Agents Affiliated with this Home
-
Jenna O'Connor

Seller's Agent in 2025
Jenna O'Connor
Berkshire Hathaway HomeServices American Heritage
(847) 602-8571
54 Total Sales
-
Jeff Smith
J
Seller Co-Listing Agent in 2025
Jeff Smith
Berkshire Hathaway HomeServices American Heritage
(847) 364-6030
39 Total Sales
-
Alexandre Stoykov

Seller's Agent in 2021
Alexandre Stoykov
Compass
(312) 593-3110
2 in this area
1,059 Total Sales
-
Karen Schwartz

Buyer's Agent in 2021
Karen Schwartz
Dream Town Real Estate
(630) 561-9805
2 in this area
323 Total Sales
-
Robert Picciariello

Seller's Agent in 2019
Robert Picciariello
Prello Realty
(312) 933-1591
6 in this area
1,151 Total Sales
Map
Source: Midwest Real Estate Data (MRED)
MLS Number: MRD10102692
APN: 09-26-108-014-0000
- 909 N Western Ave
- 835 Tomawadee Dr
- 776 N Northwest Hwy
- 1420 Oakton St
- 720 N Western Ave Unit 10
- 812 Marvin Pkwy
- 840 N Northwest Hwy
- 863 N Northwest Hwy
- 1033 N Knight Ave
- 1023 Rene Ct
- 1007 Austin Ave
- 941 N Northwest Hwy Unit 2B
- 941 N Northwest Hwy Unit 1A
- 1001 Oakton St
- 819 Busse Hwy
- 8142 N Chester Ave
- 909 Oakton St
- 1144 N Greenwood Ave
- 1806 Woodland Ave
- 911 Busse Hwy Unit 302
