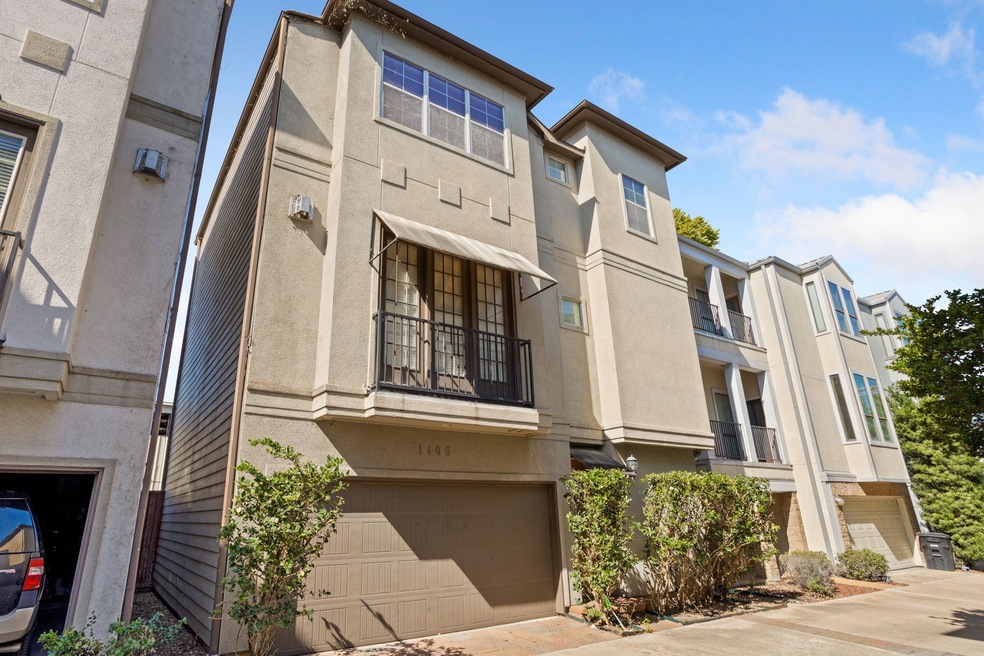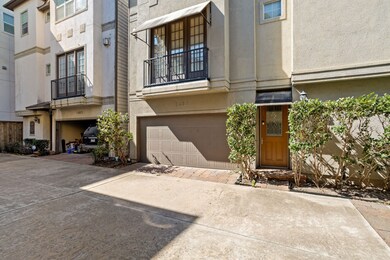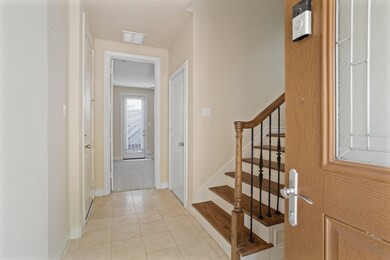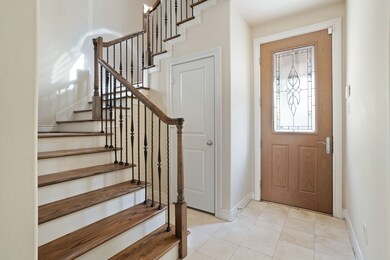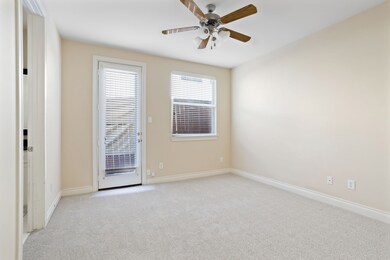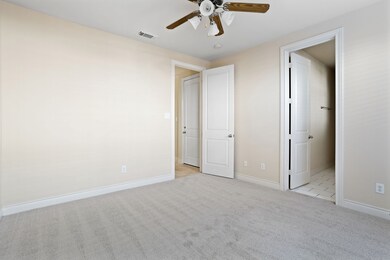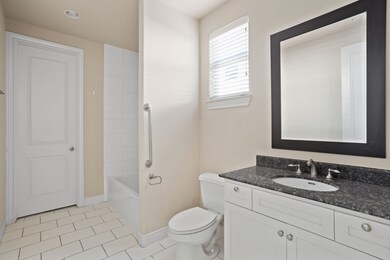
1405 Dart St Houston, TX 77007
Sixth Ward NeighborhoodHighlights
- Gated Community
- Traditional Architecture
- Granite Countertops
- Deck
- Wood Flooring
- Breakfast Room
About This Home
As of August 2024Welcome home to 1405 Dart St, an extremely spacious patio home within a small, gated community. Wonderful location just 5 minutes from The Heights, Washington Corridor and Downtown! You will enjoy living close to I-10 and the beautiful Buffalo Bayou and White Oak Bayou with plenty of running and bike trails! Interior boasts gorgeous finishes and beautiful hardwood floors. 1st floor is one bedroom with full bath, that can be easily transformed into a convenient office space. 2nd floor open living area features, dining room, kitchen with breakfast bar and breakfast area. Kitchen features stainless appliances, gas range, granite counters and ample cabinetry for storage. 3rd floor is the spacious primary suite that includes a large bath with soaking tub, glass shower enclosure, double sinks, granite countertops and 2 walk in closets. A 3rd bedroom finishes out the 3rd floor with an ensuite bath featuring tub/shower combination.
Last Agent to Sell the Property
Bernstein Realty Brokerage Email: abernstein@bernsteinrealty.com License #0313077 Listed on: 02/01/2024
Home Details
Home Type
- Single Family
Est. Annual Taxes
- $10,634
Year Built
- Built in 2007
Lot Details
- 1,702 Sq Ft Lot
- East Facing Home
- Fenced Yard
- Partially Fenced Property
HOA Fees
- $8 Monthly HOA Fees
Parking
- 2 Car Attached Garage
- Garage Door Opener
- Electric Gate
Home Design
- Traditional Architecture
- Slab Foundation
- Composition Roof
- Stucco
Interior Spaces
- 2,454 Sq Ft Home
- 3-Story Property
- Crown Molding
- Ceiling Fan
- Gas Log Fireplace
- Window Treatments
- Family Room Off Kitchen
- Living Room
- Breakfast Room
- Dining Room
- Utility Room
Kitchen
- Breakfast Bar
- Gas Oven
- Gas Range
- Microwave
- Dishwasher
- Granite Countertops
- Disposal
Flooring
- Wood
- Carpet
- Tile
Bedrooms and Bathrooms
- 3 Bedrooms
- En-Suite Primary Bedroom
- Double Vanity
- Soaking Tub
- Bathtub with Shower
- Separate Shower
Laundry
- Dryer
- Washer
Home Security
- Security System Owned
- Security Gate
- Fire and Smoke Detector
Eco-Friendly Details
- Energy-Efficient Thermostat
Outdoor Features
- Deck
- Patio
Schools
- Crockett Elementary School
- Hogg Middle School
- Heights High School
Utilities
- Forced Air Zoned Heating and Cooling System
- Heating System Uses Gas
- Programmable Thermostat
Community Details
Overview
- Hickory Skyline Patio Homes Association, Phone Number (713) 302-4933
- Hickory Skyline Patio Homes Subdivision
Security
- Gated Community
Ownership History
Purchase Details
Home Financials for this Owner
Home Financials are based on the most recent Mortgage that was taken out on this home.Similar Homes in the area
Home Values in the Area
Average Home Value in this Area
Purchase History
| Date | Type | Sale Price | Title Company |
|---|---|---|---|
| Vendors Lien | -- | Kirby Title Llc |
Mortgage History
| Date | Status | Loan Amount | Loan Type |
|---|---|---|---|
| Open | $407,483 | FHA | |
| Closed | $269,910 | Purchase Money Mortgage |
Property History
| Date | Event | Price | Change | Sq Ft Price |
|---|---|---|---|---|
| 08/07/2024 08/07/24 | Sold | -- | -- | -- |
| 06/29/2024 06/29/24 | Pending | -- | -- | -- |
| 05/30/2024 05/30/24 | Price Changed | $430,000 | -3.4% | $175 / Sq Ft |
| 02/28/2024 02/28/24 | Price Changed | $445,000 | -9.0% | $181 / Sq Ft |
| 02/01/2024 02/01/24 | For Sale | $489,000 | 0.0% | $199 / Sq Ft |
| 01/03/2023 01/03/23 | Rented | $2,700 | -3.6% | -- |
| 11/22/2022 11/22/22 | Price Changed | $2,800 | -6.7% | $1 / Sq Ft |
| 11/09/2022 11/09/22 | For Rent | $3,000 | +20.0% | -- |
| 02/19/2021 02/19/21 | For Rent | $2,500 | 0.0% | -- |
| 02/19/2021 02/19/21 | Rented | $2,500 | -- | -- |
Tax History Compared to Growth
Tax History
| Year | Tax Paid | Tax Assessment Tax Assessment Total Assessment is a certain percentage of the fair market value that is determined by local assessors to be the total taxable value of land and additions on the property. | Land | Improvement |
|---|---|---|---|---|
| 2024 | $10,056 | $480,604 | $107,315 | $373,289 |
| 2023 | $10,056 | $482,930 | $90,805 | $392,125 |
| 2022 | $9,448 | $429,095 | $82,550 | $346,545 |
| 2021 | $9,035 | $387,658 | $82,550 | $305,108 |
| 2020 | $9,190 | $379,487 | $82,550 | $296,937 |
| 2019 | $9,742 | $384,985 | $82,550 | $302,435 |
| 2018 | $9,795 | $387,073 | $66,040 | $321,033 |
| 2017 | $9,787 | $387,073 | $66,040 | $321,033 |
| 2016 | $9,787 | $387,073 | $66,040 | $321,033 |
| 2015 | $6,602 | $387,073 | $66,040 | $321,033 |
| 2014 | $6,602 | $346,135 | $66,040 | $280,095 |
Agents Affiliated with this Home
-
Amy Bernstein
A
Seller's Agent in 2024
Amy Bernstein
Bernstein Realty
(713) 882-1166
1 in this area
239 Total Sales
-
Marie Gilbert

Buyer's Agent in 2024
Marie Gilbert
RE/MAX
(281) 236-6640
1 in this area
152 Total Sales
-
Suzanne Davis
S
Seller's Agent in 2023
Suzanne Davis
Bernstein Realty
(713) 932-1032
1 Total Sale
-
Evan Mangan

Buyer's Agent in 2023
Evan Mangan
Orchard Brokerage
(281) 713-0720
3 in this area
117 Total Sales
-
Shaye Rodgers
S
Seller's Agent in 2021
Shaye Rodgers
Shannon Property Management
(713) 932-1032
2 Total Sales
-
C
Buyer's Agent in 2021
Chloe Velasco
Bernstein Realty
Map
Source: Houston Association of REALTORS®
MLS Number: 34177169
APN: 1222250010007
- 1108 Dart St
- 1219 Hickory St
- 1211 Hickory St Unit E
- 1308 Dart St
- 1203 Hickory St Unit D
- 1407 Hickory St
- 1217 Edwards St
- 1318 Bingham St
- 1518 Houston Ave
- 1518 Bingham St Unit B
- 1401 Holly St
- 1220 Bingham St
- 1212 Bingham St
- 1509 Summer St
- 1620 Bingham St
- 1615 Winter St
- 1210 Winter St
- 1307 Beachton St
- 1506 Colorado St
- 1205 Summer St Unit A
