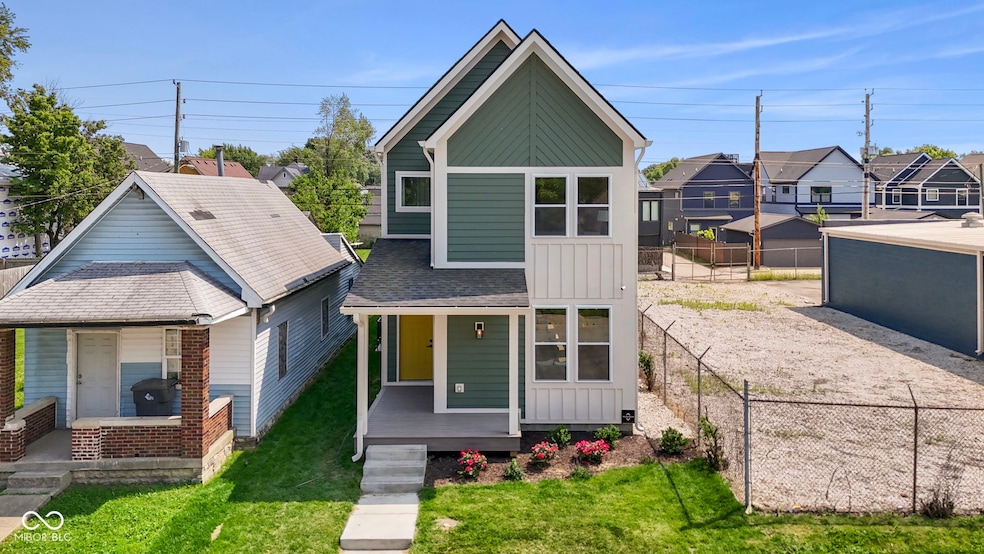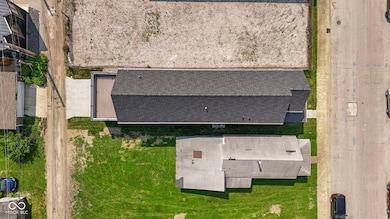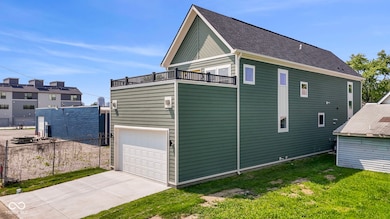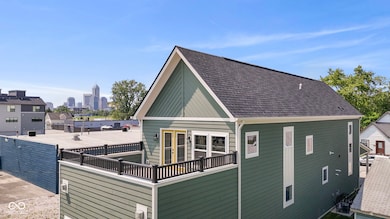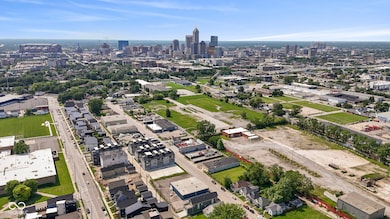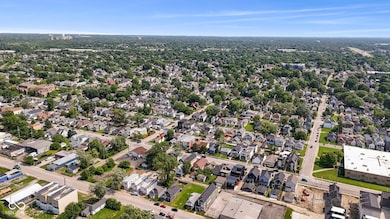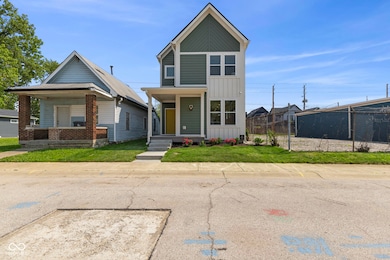1405 Deloss St Indianapolis, IN 46201
Fountain Square NeighborhoodHighlights
- A-Frame Home
- 2 Car Attached Garage
- Laundry Room
- No HOA
- Walk-In Closet
- Entrance Foyer
About This Home
Nestled in a desirable Fountain Square, this single-family residence presents an attractive property in brand new condition. Built in 2025, this two-story home offers a blend of contemporary design and comfortable living. The heart of this home is undoubtedly the kitchen, featuring a large kitchen island that invites gatherings and culinary exploration. Shaker cabinets provide ample storage, while stone countertops offer a durable and elegant workspace. The kitchen bar provides an ideal spot for casual dining or entertaining, complemented by a stylish backsplash that adds a touch of sophistication. The primary bedroom offers a private retreat, complete with an ensuite bathroom designed for relaxation and convenience. Within this bathroom, a double vanity provides ample space for morning routines, while the walk-in shower offers a spa-like experience. This residence also features the convenience of a 2nd floor laundry room, making household tasks more manageable. Enjoy outdoor living and down town skyline views on the porch or the 2nd story party deck, perfect for relaxing and entertaining. The walk-in closet provides generous storage. The residence includes two full bathrooms and two half bathrooms. With 2506 square feet of living area on a 3615 square foot lot, this residence is a perfect blend of space and style. Landscaping included in rent. Renter pays all utilities (electric, water, internet, security)
Listing Agent
Zachary Douglas
Canull Group LLC License #RB25001624 Listed on: 11/14/2025
Home Details
Home Type
- Single Family
Year Built
- Built in 2025
Lot Details
- 3,615 Sq Ft Lot
Parking
- 2 Car Attached Garage
Home Design
- A-Frame Home
- Block Foundation
- Cement Siding
Interior Spaces
- 2-Story Property
- Paddle Fans
- Entrance Foyer
- Family or Dining Combination
- Vinyl Plank Flooring
- Attic Access Panel
Kitchen
- Convection Oven
- Electric Oven
- Electric Cooktop
- Microwave
- Dishwasher
- Disposal
Bedrooms and Bathrooms
- 3 Bedrooms
- Walk-In Closet
Laundry
- Laundry Room
- Dryer
- Washer
Utilities
- Central Air
- Electric Water Heater
Listing and Financial Details
- Security Deposit $2,850
- Property Available on 11/14/25
- Tenant pays for all utilities
- The owner pays for lawncare
- 12-Month Minimum Lease Term
- $32 Application Fee
- Tax Lot 1040122
- Assessor Parcel Number 491007206099000101
Community Details
Overview
- No Home Owners Association
- Allen & Root & English Subdivision
Pet Policy
- Pets allowed on a case-by-case basis
Map
Source: MIBOR Broker Listing Cooperative®
MLS Number: 22073209
APN: 49-10-07-206-099.000-101
- 1444 English Ave
- 1433 Deloss St
- 1326 Colere Place
- 1334 English Ave
- 1315 Colere Place
- 1303 Deloss St
- 441 Leota St
- 1506 English Ave
- 1446 Spann Ave
- 1226 English Ave
- 1214 English Ave
- 1317 Spann Ave
- 1319 English Ave
- 1551 English Ave
- 1606 English Ave
- 1510 Fletcher Ave
- 1213 Spann Ave
- 1429 Fletcher Ave
- 1547 Spann Ave
- 1641 English Ave
- 1555 English Ave
- 1643 Fletcher Ave
- 953 English Ave
- 302 S Randolph St
- 1629 Lexington Ave
- 1301 E Washington St
- 237 Villa Ave
- 2028 Hoyt Ave
- 1329 E Market St Unit 6
- 1329 E Market St Unit 7
- 1329 E Market St Unit 3
- 1337 E Market St Unit 9
- 874 Virginia Ave Unit B
- 2038 E Maryland St
- 2028 Lexington Ave
- 1224 Prospect St
- 1815 Woodlawn Ave
- 748 Bates St
- 1622 Prospect St
- 1117 E Market St
