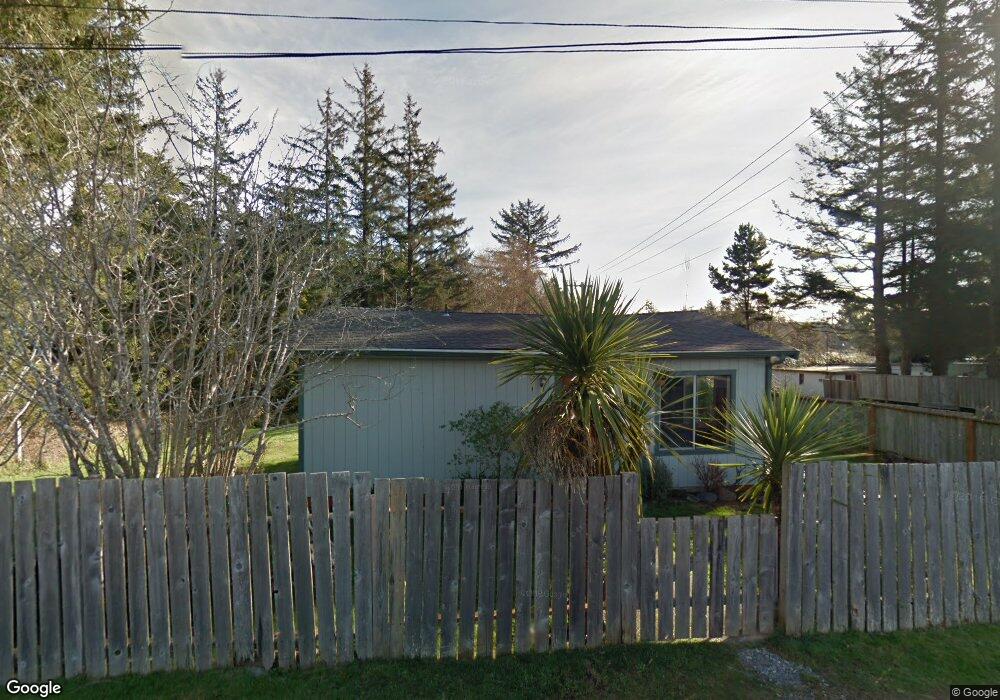1405 Douglas St Crescent City, CA 95531
Estimated Value: $131,000 - $214,000
1
Bed
--
Bath
750
Sq Ft
$242/Sq Ft
Est. Value
About This Home
This home is located at 1405 Douglas St, Crescent City, CA 95531 and is currently estimated at $181,239, approximately $241 per square foot. 1405 Douglas St is a home located in Del Norte County with nearby schools including Bess Maxwell Elementary School, Crescent Elk Middle School, and Del Norte High School.
Ownership History
Date
Name
Owned For
Owner Type
Purchase Details
Closed on
Aug 21, 2003
Sold by
Taylor Eric V
Bought by
Blackburn Charlene
Current Estimated Value
Home Financials for this Owner
Home Financials are based on the most recent Mortgage that was taken out on this home.
Original Mortgage
$75,905
Outstanding Balance
$34,033
Interest Rate
5.87%
Mortgage Type
Unknown
Estimated Equity
$147,206
Purchase Details
Closed on
Jan 17, 2003
Sold by
Reagen Elizabeth A and Davis Elizabeth A
Bought by
Taylor Eric V
Home Financials for this Owner
Home Financials are based on the most recent Mortgage that was taken out on this home.
Original Mortgage
$48,000
Interest Rate
5.97%
Create a Home Valuation Report for This Property
The Home Valuation Report is an in-depth analysis detailing your home's value as well as a comparison with similar homes in the area
Home Values in the Area
Average Home Value in this Area
Purchase History
| Date | Buyer | Sale Price | Title Company |
|---|---|---|---|
| Blackburn Charlene | $80,000 | First American Title Company | |
| Taylor Eric V | $60,000 | Del Norte Co Title |
Source: Public Records
Mortgage History
| Date | Status | Borrower | Loan Amount |
|---|---|---|---|
| Open | Blackburn Charlene | $75,905 | |
| Previous Owner | Taylor Eric V | $48,000 |
Source: Public Records
Tax History Compared to Growth
Tax History
| Year | Tax Paid | Tax Assessment Tax Assessment Total Assessment is a certain percentage of the fair market value that is determined by local assessors to be the total taxable value of land and additions on the property. | Land | Improvement |
|---|---|---|---|---|
| 2025 | $1,189 | $113,576 | $49,752 | $63,824 |
| 2024 | $1,189 | $111,350 | $48,777 | $62,573 |
| 2023 | $1,164 | $109,168 | $47,821 | $61,347 |
| 2022 | $1,140 | $107,029 | $46,884 | $60,145 |
| 2021 | $1,132 | $104,931 | $45,965 | $58,966 |
| 2020 | $1,068 | $103,856 | $45,494 | $58,362 |
| 2019 | $1,050 | $101,820 | $44,602 | $57,218 |
| 2018 | $1,028 | $99,825 | $43,728 | $56,097 |
| 2017 | $1,169 | $97,869 | $42,871 | $54,998 |
| 2016 | $1,143 | $95,951 | $42,031 | $53,920 |
| 2015 | $1,133 | $94,511 | $41,400 | $53,111 |
| 2014 | $1,111 | $92,661 | $40,590 | $52,071 |
Source: Public Records
Map
Nearby Homes
- 650 E Washington Blvd
- 650 E Washington Blvd Unit Crescent Senior Mobi
- 0000 E Washington Blvd
- 1329 Burtschell Place
- 160 Leif Cir
- 525 Leif Cir
- 435 Leif Cir Unit Washington
- 1210 Douglas St
- 120 Tide St
- 365 Leif Cir
- 1102 Burtschell St
- 1661 Northcrest Dr Unit Space 96
- 0 E Adams Ave
- 1725 Northcrest Dr
- 1718 Northcrest Dr
- 125 W Washington Blvd
- 145 Mason Ct
- 1093
- 120 W Coolidge Ave
- 373 Grant Ave
- 1395 Douglas St
- 1398 Burtschell Place
- 636 E Hoover Ave
- 1392 Douglas St
- 1440 Douglas St
- 1452 Burtschell St
- 1396 Burtschell Place
- 1375 Douglas St
- 1390 Douglas St
- 1388 Douglas St
- 1415 Harrold St
- 1405 Harrold St
- 1421 Harrold St
- 1376 Burtschell Place
- 1385 Harrold St
- 1472 Burtschell St
- 1380 Douglas St
- 1365 Burtschell Place
- 1425 Harrold St
- 1345 Douglas St
