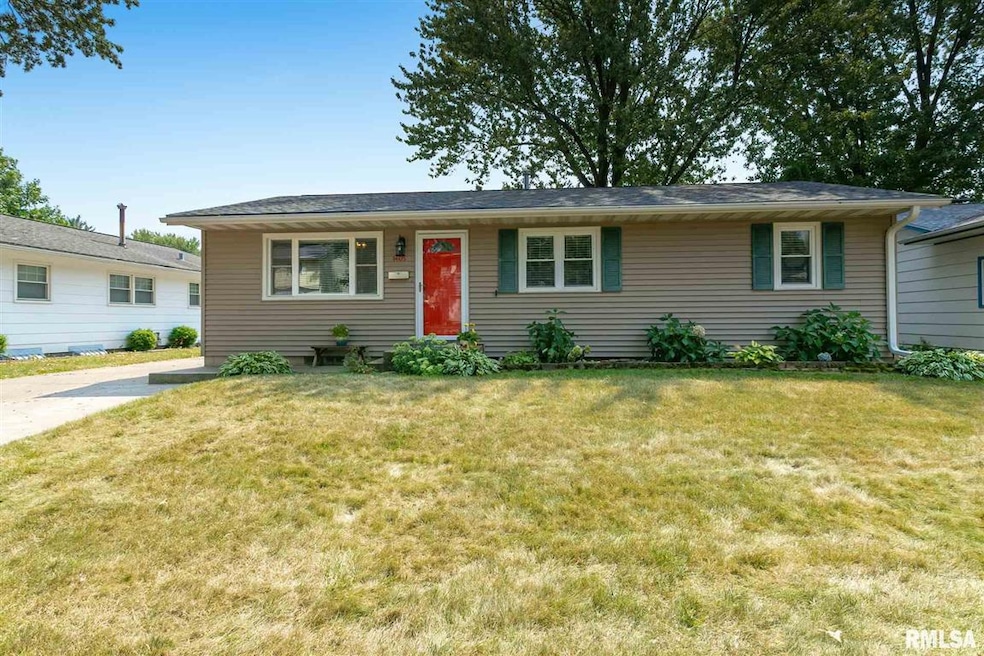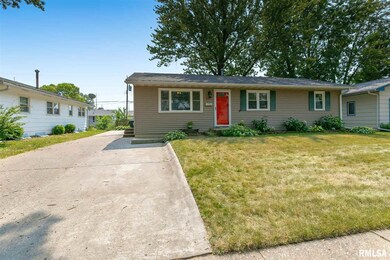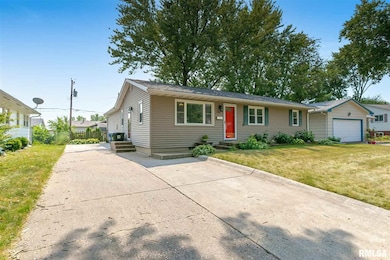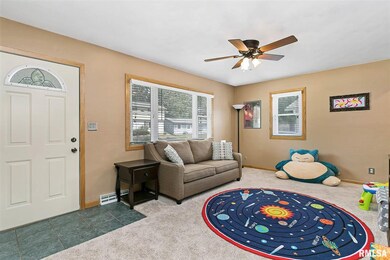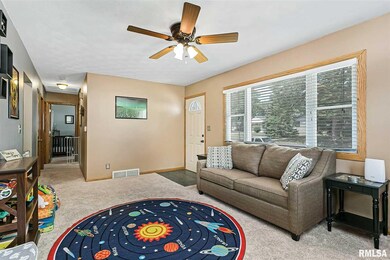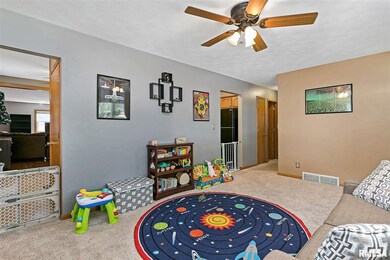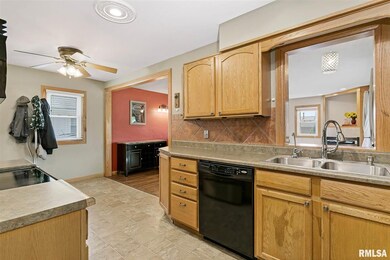
1405 E 34th St Davenport, IA 52807
North Side NeighborhoodHighlights
- Deck
- Hydromassage or Jetted Bathtub
- Ceiling Fan
- Ranch Style House
- Fenced Yard
About This Home
As of December 20224 bedroom ranch house in east Davenport, Iowa. This wonderful home features 3 bedrooms on the main level, living room, updated kitchen with pantry and eat in kitchen area- appliances could stay with an acceptable offer, large family addition with room for formal dining area and sliding doors to the deck. Basement is finished with large rec room area, 4th bedroom with egress window and nice sized closet, full bathroom with jetted tub and tiled shower. Deck will be stained before closing, it is in process. New roof in April of 2020. New furnace in 2017. Sale contract would be contingent to seller finding home of choice. Accepted offer in progress, will not continue to show.
Last Agent to Sell the Property
Ruhl&Ruhl REALTORS Bettendorf License #B60684000/475.130838 Listed on: 08/26/2020

Home Details
Home Type
- Single Family
Est. Annual Taxes
- $2,698
Year Built
- Built in 1966
Home Design
- Ranch Style House
- Radon Mitigation System
Kitchen
- Oven or Range
- Microwave
- Dishwasher
- Disposal
Bedrooms and Bathrooms
- 2 Full Bathrooms
- Hydromassage or Jetted Bathtub
Schools
- Davenport Elementary School
Additional Features
- Ceiling Fan
- Deck
- Fenced Yard
- Cable TV Available
Ownership History
Purchase Details
Home Financials for this Owner
Home Financials are based on the most recent Mortgage that was taken out on this home.Purchase Details
Home Financials for this Owner
Home Financials are based on the most recent Mortgage that was taken out on this home.Purchase Details
Home Financials for this Owner
Home Financials are based on the most recent Mortgage that was taken out on this home.Purchase Details
Home Financials for this Owner
Home Financials are based on the most recent Mortgage that was taken out on this home.Purchase Details
Similar Homes in Davenport, IA
Home Values in the Area
Average Home Value in this Area
Purchase History
| Date | Type | Sale Price | Title Company |
|---|---|---|---|
| Warranty Deed | $188,500 | None Listed On Document | |
| Quit Claim Deed | -- | None Listed On Document | |
| Warranty Deed | $150,000 | None Available | |
| Warranty Deed | $133,000 | None Available | |
| Warranty Deed | $126,500 | None Available |
Mortgage History
| Date | Status | Loan Amount | Loan Type |
|---|---|---|---|
| Open | $182,845 | New Conventional | |
| Previous Owner | $126,000 | Unknown | |
| Previous Owner | $67,500 | New Conventional |
Property History
| Date | Event | Price | Change | Sq Ft Price |
|---|---|---|---|---|
| 12/09/2022 12/09/22 | Sold | $188,500 | +1.9% | $96 / Sq Ft |
| 11/10/2022 11/10/22 | Pending | -- | -- | -- |
| 11/08/2022 11/08/22 | For Sale | $185,000 | +23.4% | $94 / Sq Ft |
| 10/23/2020 10/23/20 | Sold | $149,900 | +3.5% | $66 / Sq Ft |
| 08/27/2020 08/27/20 | Pending | -- | -- | -- |
| 08/26/2020 08/26/20 | For Sale | $144,900 | +8.9% | $64 / Sq Ft |
| 08/15/2016 08/15/16 | Sold | $133,000 | -1.5% | $97 / Sq Ft |
| 07/01/2016 07/01/16 | Pending | -- | -- | -- |
| 05/19/2016 05/19/16 | For Sale | $135,000 | -- | $99 / Sq Ft |
Tax History Compared to Growth
Tax History
| Year | Tax Paid | Tax Assessment Tax Assessment Total Assessment is a certain percentage of the fair market value that is determined by local assessors to be the total taxable value of land and additions on the property. | Land | Improvement |
|---|---|---|---|---|
| 2024 | $3,104 | $188,390 | $28,050 | $160,340 |
| 2023 | $3,336 | $188,390 | $28,050 | $160,340 |
| 2022 | $3,084 | $157,970 | $20,400 | $137,570 |
| 2021 | $3,084 | $152,720 | $20,400 | $132,320 |
| 2020 | $2,698 | $136,320 | $20,400 | $115,920 |
| 2019 | $2,618 | $128,470 | $20,400 | $108,070 |
| 2018 | $2,556 | $128,470 | $20,400 | $108,070 |
| 2017 | $2,810 | $128,470 | $20,400 | $108,070 |
| 2016 | $2,706 | $123,560 | $0 | $0 |
| 2015 | $2,706 | $124,300 | $0 | $0 |
| 2014 | $2,760 | $124,300 | $0 | $0 |
| 2013 | $2,714 | $0 | $0 | $0 |
| 2012 | -- | $111,350 | $25,580 | $85,770 |
Agents Affiliated with this Home
-
Joseph Lindsay

Seller's Agent in 2022
Joseph Lindsay
Ruhl&Ruhl REALTORS Bettendorf
(563) 650-0282
20 in this area
79 Total Sales
-
Quint Thompson

Buyer's Agent in 2022
Quint Thompson
Quint Thompson
(563) 505-8865
6 in this area
10 Total Sales
-
Craig Newcomb

Seller's Agent in 2020
Craig Newcomb
Ruhl&Ruhl REALTORS Bettendorf
(563) 340-1035
2 in this area
73 Total Sales
-
Ana True

Seller's Agent in 2016
Ana True
eXp Realty
(563) 940-0799
15 in this area
209 Total Sales
Map
Source: RMLS Alliance
MLS Number: QC4214718
APN: P1313D20
- 1227 E Kimberly Rd Unit 5A
- 3567 Kimberly Downs Rd
- 3415 Eastern Ave Unit 203
- 3016 Arlington Ave
- 2734 Bridge Ave
- 2707 Bridge Ave
- 2614 College Ave
- 2707 Arlington Ave
- 3110 Jefferson Ave
- 1123 E Central Park Ave
- 621 E 29th St
- 1243 E Dover Ct
- 1239 E Dover Ct
- 517 E 29th Place
- 810 E Denison Ave
- 2629 Iowa St
- 2333 Jefferson Ave
- 230 E Garfield St
- 2303 Wynnewood Ct
- 2505 Iowa St
