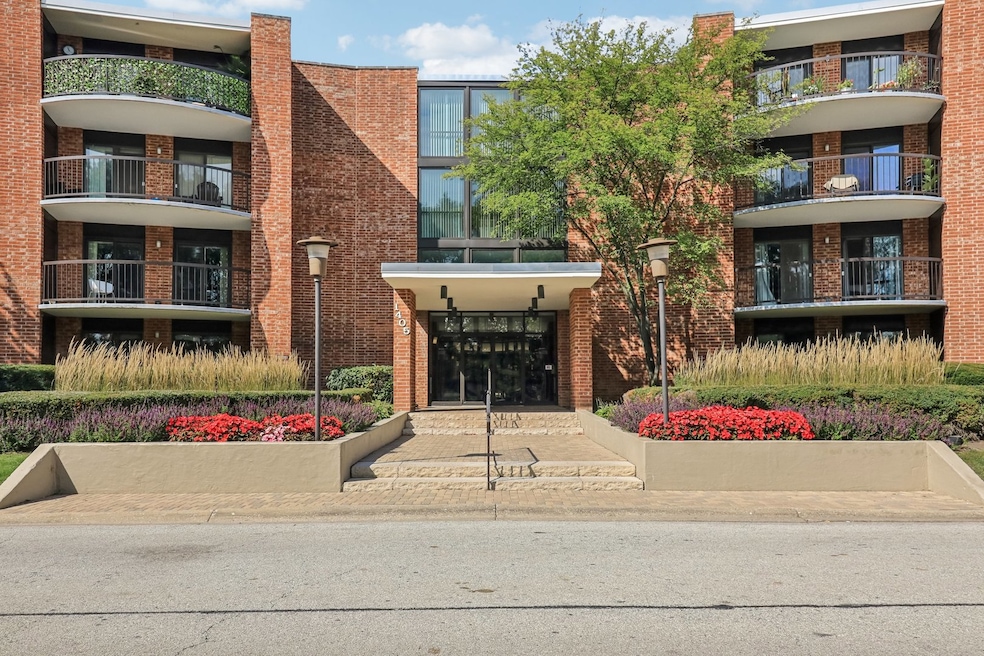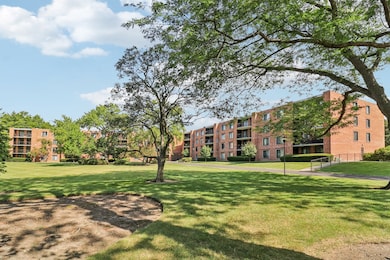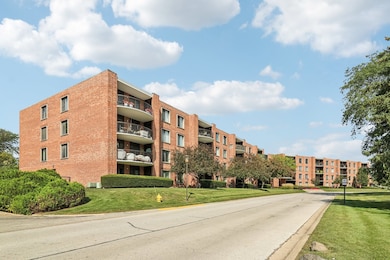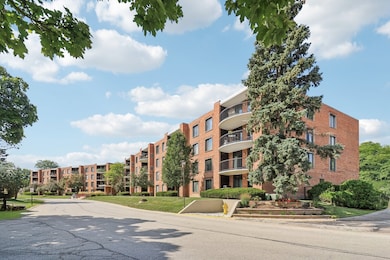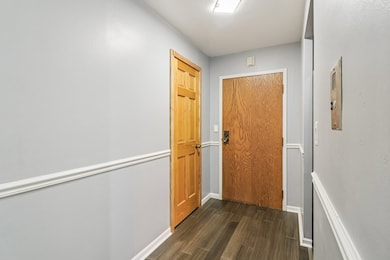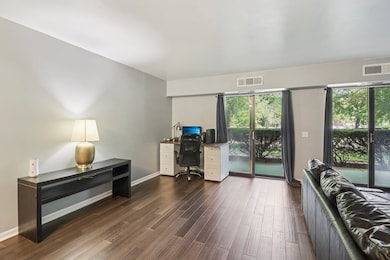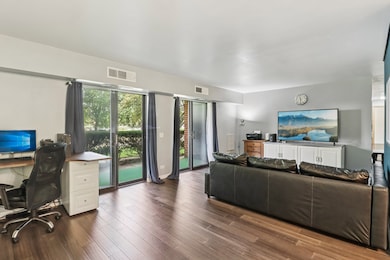1405 E Central Rd Unit 122C Arlington Heights, IL 60005
Hatlen Heights NeighborhoodEstimated payment $2,649/month
Highlights
- Very Popular Property
- Community Pool
- Formal Dining Room
- Fairview Elementary School Rated 9+
- Tennis Courts
- Soaking Tub
About This Home
Welcome to Dana Point Condominiums, where modern upgrades meet everyday convenience in a prime Arlington Heights location. This fully updated end-unit ground-level home offers 3 spacious bedrooms, 2 refreshed bathrooms, and a thoughtfully designed layout. Immediately upon entry, the kitchen is to your left, featuring sleek new cabinetry, countertops, and appliances. From here, the floor plan flows into a dining and living room area, creating a seamless space for both gatherings and quiet evenings. Sliding doors open to the private patio and outdoor space, a cozy extension of the home that's perfect for crisp fall mornings with coffee or winding down on cool evenings. The hallway to the right leads to the home's private wing. Here, you'll find two generously sized bedrooms, a full updated hall bath, and at the end of the hall, the primary suite with a walk-in closet and its own refreshed en-suite bathroom, plus additional exterior access. New flooring and fresh paint run throughout, giving the home a crisp, modern feel. Community amenities include a pool and exercise facilities, plus shared laundry. This unit comes with one interior garage space and two exterior parking spots. Conveniently located near shopping, dining, schools, and commuter routes, Dana Point combines modern comfort with practical living.
Listing Agent
Carl Lee
Redfin Corporation Brokerage Phone: (224) 699-5002 License #475181919 Listed on: 11/14/2025

Property Details
Home Type
- Condominium
Est. Annual Taxes
- $6,006
Year Built
- Built in 1970
HOA Fees
- $760 Monthly HOA Fees
Parking
- 1 Car Garage
- Parking Included in Price
- Assigned Parking
Home Design
- Entry on the 1st floor
- Brick Exterior Construction
- Concrete Block And Stucco Construction
Interior Spaces
- 1,600 Sq Ft Home
- 4-Story Property
- Family Room
- Living Room
- Formal Dining Room
- Storage
- Laundry Room
- Laminate Flooring
Kitchen
- Range
- Dishwasher
Bedrooms and Bathrooms
- 3 Bedrooms
- 3 Potential Bedrooms
- Walk-In Closet
- 2 Full Bathrooms
- Soaking Tub
Outdoor Features
- Patio
Schools
- Fairview Elementary School
- Lincoln Junior High School
- Prospect High School
Utilities
- Central Air
- Heating Available
- Lake Michigan Water
Community Details
Overview
- Association fees include water, exercise facilities, pool, exterior maintenance, scavenger
- 88 Units
- First Service Residential Association, Phone Number (847) 228-5176
- Property managed by First Service Residential
Amenities
- Service Elevator
- Community Storage Space
- Elevator
Recreation
- Tennis Courts
- Community Pool
- Bike Trail
Pet Policy
- Cats Allowed
Map
Home Values in the Area
Average Home Value in this Area
Tax History
| Year | Tax Paid | Tax Assessment Tax Assessment Total Assessment is a certain percentage of the fair market value that is determined by local assessors to be the total taxable value of land and additions on the property. | Land | Improvement |
|---|---|---|---|---|
| 2024 | $6,006 | $21,520 | $3,991 | $17,529 |
| 2023 | $5,744 | $21,520 | $3,991 | $17,529 |
| 2022 | $5,744 | $21,520 | $3,991 | $17,529 |
| 2021 | $5,893 | $18,926 | $2,520 | $16,406 |
| 2020 | $5,760 | $18,926 | $2,520 | $16,406 |
| 2019 | $5,752 | $21,079 | $2,520 | $18,559 |
| 2018 | $4,545 | $14,971 | $2,100 | $12,871 |
| 2017 | $4,483 | $14,971 | $2,100 | $12,871 |
| 2016 | $3,210 | $14,971 | $2,100 | $12,871 |
| 2015 | $3,052 | $10,870 | $1,890 | $8,980 |
| 2014 | $1,716 | $10,870 | $1,890 | $8,980 |
| 2013 | $1,237 | $10,870 | $1,890 | $8,980 |
Property History
| Date | Event | Price | List to Sale | Price per Sq Ft | Prior Sale |
|---|---|---|---|---|---|
| 11/14/2025 11/14/25 | For Sale | $262,900 | +78.8% | $164 / Sq Ft | |
| 05/26/2016 05/26/16 | Sold | $147,000 | +1.4% | $92 / Sq Ft | View Prior Sale |
| 04/12/2016 04/12/16 | Pending | -- | -- | -- | |
| 04/05/2016 04/05/16 | For Sale | $145,000 | 0.0% | $91 / Sq Ft | |
| 03/31/2016 03/31/16 | Pending | -- | -- | -- | |
| 11/18/2015 11/18/15 | For Sale | $145,000 | -- | $91 / Sq Ft |
Purchase History
| Date | Type | Sale Price | Title Company |
|---|---|---|---|
| Deed | $147,000 | None Available | |
| Interfamily Deed Transfer | -- | None Available | |
| Warranty Deed | $162,500 | -- | |
| Warranty Deed | $112,500 | -- | |
| Executors Deed | $108,250 | 1St American Title |
Mortgage History
| Date | Status | Loan Amount | Loan Type |
|---|---|---|---|
| Previous Owner | $117,600 | New Conventional | |
| Previous Owner | $90,000 | No Value Available | |
| Previous Owner | $86,600 | No Value Available |
Source: Midwest Real Estate Data (MRED)
MLS Number: 12517887
APN: 08-10-201-024-1021
- 1505 E Central Rd Unit 303A
- 1415 E Central Rd Unit 301A
- 1415 E Central Rd Unit 219C
- 1415 E Central Rd Unit 422C
- 1605 E Central Rd Unit 203A
- 1615 E Central Rd Unit 417C
- 1722 Bonita Ave
- 1703 Bonita Ave
- 1720 W Robbie Ln
- 111 S Bobby Ln
- 1326 W Central Rd
- 1210 S Douglas Ave
- 512 S Busse Rd
- 630 S Dryden Place
- 1206 E Fairview St Unit 305
- 1255 W Prospect Ave Unit 208
- 607 S Carol Ln
- 1535 S Douglas Ave
- 534 S Dryden Place
- 120 N Cathy Ln Unit 71
- 1405 E Central Rd Unit 110B
- 1405 E Central Rd Unit 316B
- 1515 E Central Rd Unit 460B
- 1605 E Central Rd Unit 410B
- 1615 E Central Rd Unit 218C
- 1551 E Central Rd
- 1700 Bonita Ave
- 3531 E Central Rd Unit 101
- 404 S Crestwood Ln
- 603 S Mckinley Ave Unit 1n
- 1042 W Central Rd
- 300 S We go Trail
- 436 S Arlington Heights Rd
- 1222 E Kensington Rd
- 214-222 S Pine Ave
- 2134 S Goebbert Rd
- 6 S Waterman Ave
- 4 N Hickory Ave
- 11 S Wille St Unit 1401
- 11 W Prospect Ave
