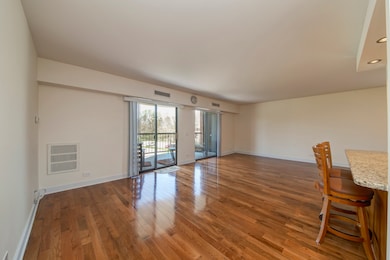1405 E Central Rd Unit 316B Arlington Heights, IL 60005
Highlights
- Fitness Center
- Open Floorplan
- End Unit
- Fairview Elementary School Rated 9+
- Wood Flooring
- Granite Countertops
About This Home
Welcome to this beautifully renovated and freshly painted 2-bedroom, 2-bath end unit in the sought-after Dana Point Condominiums. Brand new hardwood floors and an open-concept layout seamlessly connects the living room, dining area, and kitchen. The kitchen includes granite countertops, stainless steel appliances, under-cabinet lighting, ample cabinetry, and convenient bar seating. Two sliding doors open onto a large private balcony with extra storage. The primary suite includes a walk-in closet with built-in shelving and a private en-suite bath with a walk-in shower. The laundry and storage rooms are located on the same floor. One assigned space in the heated, attached garage. Community amenities include an outdoor pool, tennis courts, and a fitness center.
Condo Details
Home Type
- Condominium
Est. Annual Taxes
- $2,479
Year Built
- Built in 1968 | Remodeled in 2025
Parking
- 1 Car Garage
- Parking Included in Price
Home Design
- Entry on the 3rd floor
- Brick Exterior Construction
Interior Spaces
- 1,300 Sq Ft Home
- 4-Story Property
- Open Floorplan
- Family Room
- Living Room
- Formal Dining Room
- Storage
- Laundry Room
Kitchen
- Range
- Microwave
- Dishwasher
- Stainless Steel Appliances
- Granite Countertops
Flooring
- Wood
- Ceramic Tile
Bedrooms and Bathrooms
- 2 Bedrooms
- 2 Potential Bedrooms
- 2 Full Bathrooms
- Soaking Tub
Schools
- Fairview Elementary School
- Lincoln Junior High School
- Prospect High School
Additional Features
- Balcony
- End Unit
- Forced Air Heating and Cooling System
Listing and Financial Details
- Property Available on 5/22/25
Community Details
Overview
- 88 Units
- Steven Association, Phone Number (847) 228-5176
- Dana Point Subdivision
- Property managed by First Service Residential/ Dana Point Condos
Amenities
- Party Room
- Coin Laundry
- Elevator
- Lobby
- Community Storage Space
Recreation
- Tennis Courts
- Fitness Center
- Community Pool
Pet Policy
- No Pets Allowed
Security
- Resident Manager or Management On Site
Map
Source: Midwest Real Estate Data (MRED)
MLS Number: 12506627
APN: 08-10-201-024-1045
- 1405 E Central Rd Unit 122C
- 1505 E Central Rd Unit 303A
- 1605 E Central Rd Unit 203A
- 1415 E Central Rd Unit 301A
- 1415 E Central Rd Unit 219C
- 1415 E Central Rd Unit 422C
- 1615 E Central Rd Unit 417C
- 1703 Bonita Ave
- 1720 W Robbie Ln
- 1703 W Robbie Ln
- 1326 W Central Rd
- 1210 S Douglas Ave
- 512 S Busse Rd
- 2121 W Haven St
- 630 S Dryden Place
- 1255 W Prospect Ave Unit 208
- 1206 E Fairview St Unit 305
- 534 S Dryden Place
- 1535 S Douglas Ave
- 530 S Dryden Place
- 1405 E Central Rd Unit 110B
- 1605 E Central Rd Unit 410B
- 1615 E Central Rd Unit 218C
- 1551 E Central Rd
- 3531 E Central Rd Unit 101
- 404 S Crestwood Ln
- 300 S We go Trail
- 1312 E Northwest Hwy
- 7 E Pickwick Rd
- 1222 E Kensington Rd
- 214-222 S Pine Ave
- 2134 S Goebbert Rd
- 4 N Hickory Ave
- 1807 S Surrey Ridge Dr
- 1834 W Willow Ln
- 11 S Wille St Unit 1401
- 11 W Prospect Ave
- 20 W Northwest Hwy
- 11 W Prospect Ave Unit 417
- 11 W Prospect Ave Unit 512







