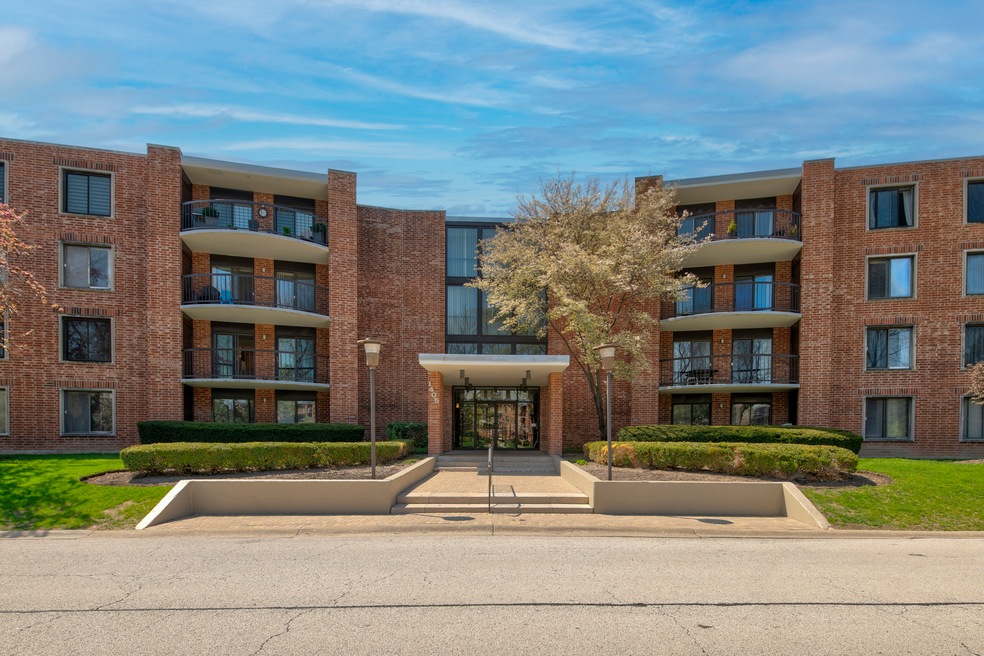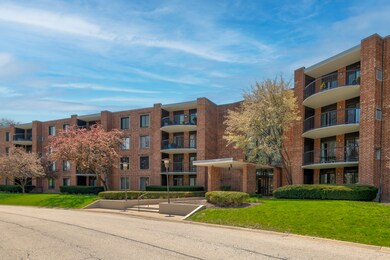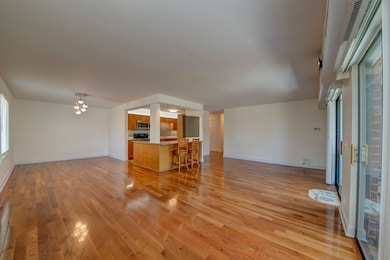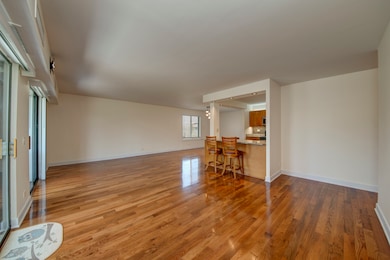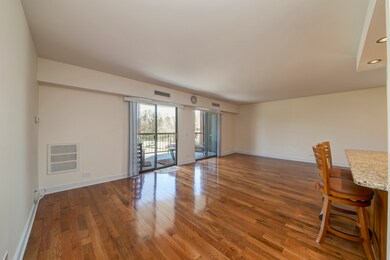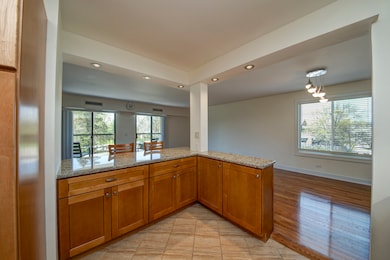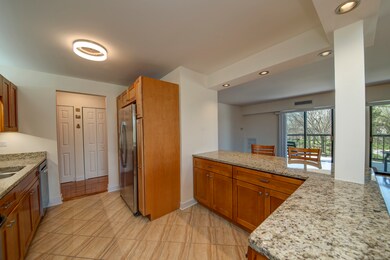1405 E Central Rd Unit 316B Arlington Heights, IL 60005
Highlights
- Fitness Center
- Open Floorplan
- End Unit
- Prospect High School Rated A+
- Wood Flooring
- Granite Countertops
About This Home
Welcome to this beautifully renovated and freshly painted 2-bedroom, 2-bath end unit in the sought-after Dana Point Condominiums. Brand new hardwood floors and an open-concept layout seamlessly connects the living room, dining area, and kitchen. The kitchen includes granite countertops, stainless steel appliances, under-cabinet lighting, ample cabinetry, and convenient bar seating. Two sliding doors open onto a large private balcony with extra storage. The primary suite includes a walk-in closet with built-in shelving and a private en-suite bath with a walk-in shower. The laundry and storage rooms are located on the same floor. One assigned space in the heated, attached garage. Community amenities include an outdoor pool, tennis courts, and a fitness center.
Condo Details
Home Type
- Condominium
Est. Annual Taxes
- $2,446
Year Built
- Built in 1968 | Remodeled in 2025
Parking
- 1 Car Garage
- Parking Included in Price
Home Design
- Brick Exterior Construction
Interior Spaces
- 1,300 Sq Ft Home
- 4-Story Property
- Open Floorplan
- Family Room
- Living Room
- Formal Dining Room
- Storage
- Laundry Room
Kitchen
- Range
- Microwave
- Dishwasher
- Stainless Steel Appliances
- Granite Countertops
Flooring
- Wood
- Ceramic Tile
Bedrooms and Bathrooms
- 2 Bedrooms
- 2 Potential Bedrooms
- 2 Full Bathrooms
- Soaking Tub
Schools
- Fairview Elementary School
- Lincoln Junior High School
- Prospect High School
Additional Features
- Balcony
- End Unit
- Forced Air Heating and Cooling System
Listing and Financial Details
- Property Available on 5/22/25
Community Details
Overview
- 88 Units
- Steven Association, Phone Number (847) 228-5176
- Dana Point Subdivision
- Property managed by First Service Residential/ Dana Point Condos
Amenities
- Party Room
- Coin Laundry
- Elevator
- Lobby
- Community Storage Space
Recreation
- Tennis Courts
- Fitness Center
- Community Pool
Pet Policy
- No Pets Allowed
Security
- Resident Manager or Management On Site
Map
Source: Midwest Real Estate Data (MRED)
MLS Number: 12373081
APN: 08-10-201-024-1045
- 1515 E Central Rd Unit 355A
- 1405 E Central Rd Unit 316B
- 1405 E Central Rd Unit 214B
- 1505 E Central Rd Unit 211B
- 1605 E Central Rd Unit 117C
- 1415 E Central Rd Unit 421C
- 1615 E Central Rd Unit 410B
- 117 Audrey Ln
- 312 Hatlen Ave
- 2002 Bonita Ave
- 206 S Prairie Ave
- 402 Hatlen Ave
- 1005 E Orchard St
- 1703 W Robbie Ln
- 307 S Leonard Ln
- 726 S Mckinley Ave
- 2350 E White Oak St
- 1220 E Rockwell St
- 10 N Waverly Place
- 1106 W Milburn Ave
