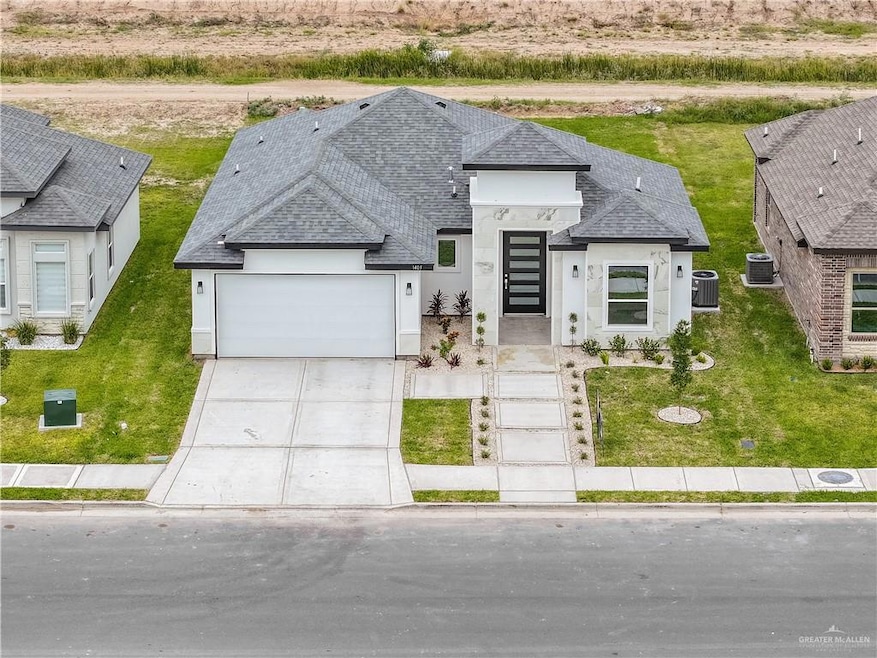Estimated payment $1,566/month
Highlights
- High Ceiling
- Covered Patio or Porch
- Built-In Features
- Quartz Countertops
- 2 Car Attached Garage
- Walk-In Closet
About This Home
Welcome to Your Dream Home in Encino Ridge Subdivision.This beautiful 3-bedroom, 2-bathroom gem features an open concept living room where you'll find the cozy living room with an electric fireplace. The kitchen features stunning quartz countertops throughout, surrounded by top-of-the-line appliances, including a refrigerator, stove, and microwave - all included with the home. The primary bedroom features ample space to live comfortably, along with the primary bathroom with frameless glass showers, double vanities, and custom cabinets in the closets. This home boasts a large, spacious backyard that has been meticulously sodded, providing a lush and green landscape. A sprinkler system in both the front and back yards ensures that maintaining your lawn is a breeze, and you'll have the perfect space for outdoor activities, gardening, or even a future pool. For added security and peace of mind, a Ring camera is included with the property, keeping you connected and protected.
Home Details
Home Type
- Single Family
Est. Annual Taxes
- $1,860
Year Built
- Built in 2023
Lot Details
- 7,131 Sq Ft Lot
- Wood Fence
- Sprinkler System
HOA Fees
- $25 Monthly HOA Fees
Parking
- 2 Car Attached Garage
Home Design
- Slab Foundation
- Shingle Roof
- Stucco
- Stone
Interior Spaces
- 1,352 Sq Ft Home
- 1-Story Property
- Built-In Features
- High Ceiling
- Ceiling Fan
- Tile Flooring
- Fire and Smoke Detector
Kitchen
- Electric Cooktop
- Quartz Countertops
Bedrooms and Bathrooms
- 3 Bedrooms
- Walk-In Closet
- 2 Full Bathrooms
Laundry
- Laundry closet
- Washer and Dryer Hookup
Outdoor Features
- Covered Patio or Porch
Schools
- Long Elementary School
- Johnson Middle School
- Psja North High School
Utilities
- Central Heating and Cooling System
- Electric Water Heater
Community Details
- Encino Ridge HOA
- Encanto Ridge Subdivision
Listing and Financial Details
- Assessor Parcel Number E596500000000900
Map
Home Values in the Area
Average Home Value in this Area
Tax History
| Year | Tax Paid | Tax Assessment Tax Assessment Total Assessment is a certain percentage of the fair market value that is determined by local assessors to be the total taxable value of land and additions on the property. | Land | Improvement |
|---|---|---|---|---|
| 2025 | $5,676 | $263,000 | $72,382 | $190,618 |
| 2024 | $5,676 | $249,609 | $66,321 | $183,288 |
| 2023 | $1,778 | $66,321 | $66,321 | -- |
| 2022 | $1,360 | $48,493 | $48,493 | -- |
Property History
| Date | Event | Price | List to Sale | Price per Sq Ft | Prior Sale |
|---|---|---|---|---|---|
| 12/01/2023 12/01/23 | Sold | -- | -- | -- | View Prior Sale |
| 11/30/2023 11/30/23 | Pending | -- | -- | -- | |
| 11/30/2023 11/30/23 | For Sale | $269,000 | -- | $199 / Sq Ft |
Purchase History
| Date | Type | Sale Price | Title Company |
|---|---|---|---|
| Deed | -- | San Jacinto Title | |
| Deed | -- | None Listed On Document |
Mortgage History
| Date | Status | Loan Amount | Loan Type |
|---|---|---|---|
| Open | $264,127 | FHA | |
| Previous Owner | $215,050 | New Conventional |
Source: Greater McAllen Association of REALTORS®
MLS Number: 417993
APN: E5965-00-000-0009-00
- 1404 E Danielle St
- 1406 E Danielle St
- 1311 E Danielle Ave
- 1207 E Danielle Ave
- 1209 E Nolana Loop
- 1205 E Nolana Loop
- 1002 E Nolana Loop
- 1109 E San Pedro Dr
- 1107 E San Pedro Dr
- 1301 Minnesota Rd
- 4317 Rodriguez St
- 1200 E San Pedro Dr
- 1210 E San Pedro St
- 4730 N Ebony St
- 4724 N Ebony St
- 5315 N Chula Vista St
- 5302 N Huisache Ave
- 816 E Azucar Ave
- Lots 1-8 W Minnesota Rd
- 000 E Nolana Loop
Ask me questions while you tour the home.







