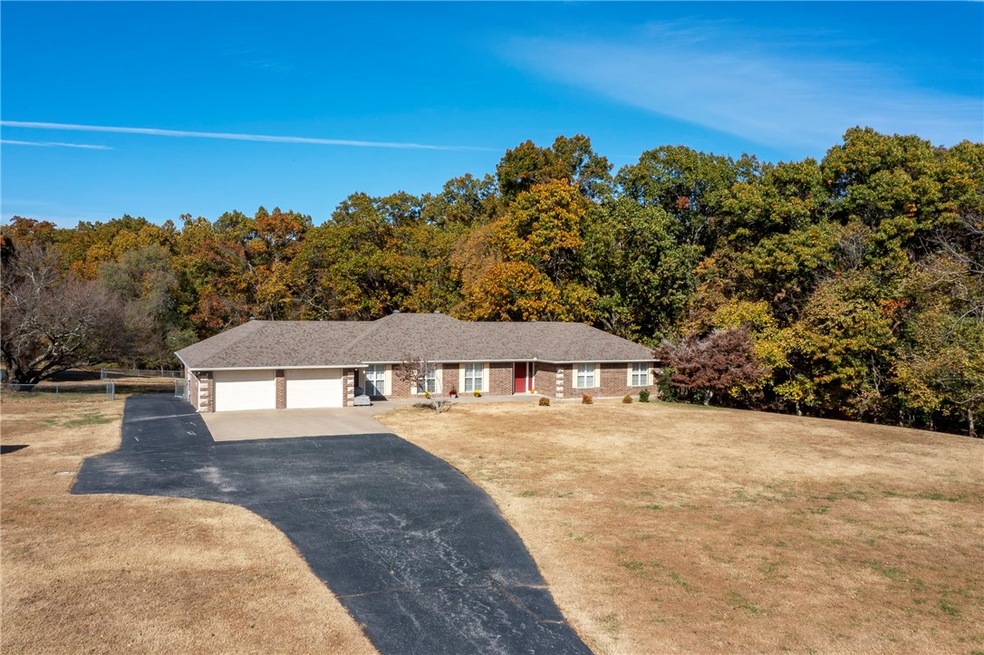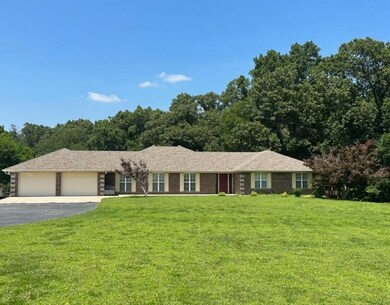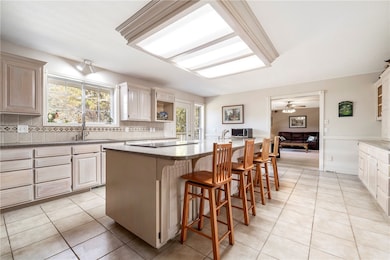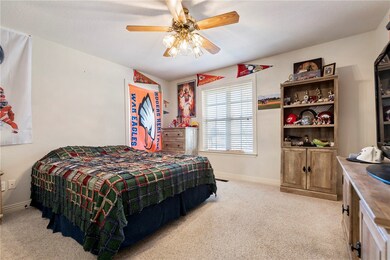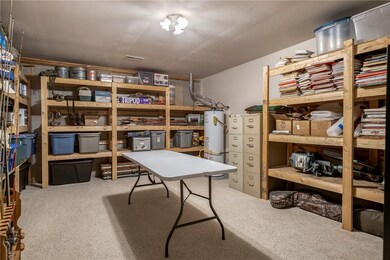
1405 E Walnut St Rogers, AR 72756
Highlights
- Deck
- Wood Burning Stove
- Traditional Architecture
- Eastside Elementary School Rated A
- Wooded Lot
- Cathedral Ceiling
About This Home
As of May 2024Sold before print. This house has room for everyone!Meticulously maintained home on 2.4 acres,4438 sq ft home features 4BRs/3 Full Ba/2 1/2 ba. Home is ADA compliant with 36inch wide doors & elevator going to the lower level. Main floor includes large living room w/wood burning stove, extra large eat in kitchen with tons of cabinet space,10ft island for bar seating,Den,Frml dining,13x11 laundry room. Large Primary bdrm w/ensuite bathroom, 2 generous sized bdrms & bathroom. Back deck includes handicap accessible ramp. Downstairs features a 2nd living area,full kitchen, separate entrance perfect for Mother-in-Law quarters/Man Cave/Teen suite. Tons of storage. 2 garages! Upstairs garage will fit full size pickups & boat.1080 sqft Dwnstrs garage is heated & cooled w/insulated garage door,220 amp service,store all your bikes,boats, ATVs,kayaks & lake toys. Batting cage in backyard. Walk,bike or drive to Downtown Rogers, Lake Atalanta, Railyard Bike Park & trails. Minutes to Beaver Lake & Prairie Creek Marina.
Last Agent to Sell the Property
Better Homes and Gardens Real Estate Journey Bento License #SA00083214 Listed on: 02/08/2024

Home Details
Home Type
- Single Family
Est. Annual Taxes
- $3,485
Year Built
- Built in 1995
Lot Details
- 2.43 Acre Lot
- Back Yard Fenced
- Chain Link Fence
- Landscaped
- Level Lot
- Wooded Lot
Home Design
- Traditional Architecture
- Slab Foundation
- Shingle Roof
- Architectural Shingle Roof
Interior Spaces
- 4,438 Sq Ft Home
- 1-Story Property
- Central Vacuum
- Built-In Features
- Cathedral Ceiling
- Wood Burning Stove
- Wood Burning Fireplace
- Free Standing Fireplace
- Double Pane Windows
- Blinds
- Family Room with Fireplace
- Storage Room
- Finished Basement
- Walk-Out Basement
- Fire and Smoke Detector
- Attic
Kitchen
- Eat-In Kitchen
- Electric Cooktop
- Microwave
- Plumbed For Ice Maker
- Dishwasher
- Solid Surface Countertops
- Disposal
Flooring
- Carpet
- Ceramic Tile
- Vinyl
Bedrooms and Bathrooms
- 4 Bedrooms
- Walk-In Closet
Laundry
- Dryer
- Washer
Parking
- 2 Car Attached Garage
- Garage Door Opener
Accessible Home Design
- Accessible Elevator Installed
- Wheelchair Access
- Accessible Doors
- Accessible Approach with Ramp
Outdoor Features
- Deck
- Patio
Utilities
- Central Heating and Cooling System
- Gas Water Heater
- Septic Tank
- Cable TV Available
Community Details
- Hyland Park Rogers Subdivision
Listing and Financial Details
- Tax Lot 28
Ownership History
Purchase Details
Home Financials for this Owner
Home Financials are based on the most recent Mortgage that was taken out on this home.Purchase Details
Purchase Details
Home Financials for this Owner
Home Financials are based on the most recent Mortgage that was taken out on this home.Purchase Details
Purchase Details
Purchase Details
Purchase Details
Purchase Details
Similar Homes in Rogers, AR
Home Values in the Area
Average Home Value in this Area
Purchase History
| Date | Type | Sale Price | Title Company |
|---|---|---|---|
| Warranty Deed | $772,000 | Waco Title | |
| Quit Claim Deed | -- | Taylor Law Partners Llp | |
| Special Warranty Deed | $291,000 | Resource Title Natl Agency I | |
| Deed In Lieu Of Foreclosure | -- | Waco Title | |
| Deed | -- | -- | |
| Warranty Deed | $400,000 | Benton Co Title | |
| Warranty Deed | -- | -- | |
| Deed | -- | -- |
Mortgage History
| Date | Status | Loan Amount | Loan Type |
|---|---|---|---|
| Open | $522,000 | New Conventional | |
| Previous Owner | $200,000 | New Conventional | |
| Previous Owner | $261,900 | New Conventional |
Property History
| Date | Event | Price | Change | Sq Ft Price |
|---|---|---|---|---|
| 05/31/2024 05/31/24 | Sold | $772,000 | -3.4% | $174 / Sq Ft |
| 02/08/2024 02/08/24 | Pending | -- | -- | -- |
| 02/08/2024 02/08/24 | For Sale | $799,000 | +174.6% | $180 / Sq Ft |
| 06/22/2015 06/22/15 | Sold | $291,000 | +3.9% | $68 / Sq Ft |
| 05/23/2015 05/23/15 | Pending | -- | -- | -- |
| 01/20/2015 01/20/15 | For Sale | $280,000 | -- | $66 / Sq Ft |
Tax History Compared to Growth
Tax History
| Year | Tax Paid | Tax Assessment Tax Assessment Total Assessment is a certain percentage of the fair market value that is determined by local assessors to be the total taxable value of land and additions on the property. | Land | Improvement |
|---|---|---|---|---|
| 2024 | $4,075 | $167,252 | $19,440 | $147,812 |
| 2023 | $4,075 | $95,830 | $19,440 | $76,390 |
| 2022 | $3,854 | $95,830 | $19,440 | $76,390 |
| 2021 | $3,851 | $95,830 | $19,440 | $76,390 |
| 2020 | $3,652 | $73,360 | $9,720 | $63,640 |
| 2019 | $3,652 | $73,360 | $9,720 | $63,640 |
| 2018 | $3,677 | $73,360 | $9,720 | $63,640 |
| 2017 | $3,457 | $73,360 | $9,720 | $63,640 |
| 2016 | $3,457 | $73,360 | $9,720 | $63,640 |
| 2015 | $3,499 | $66,140 | $12,000 | $54,140 |
| 2014 | $3,499 | $66,140 | $12,000 | $54,140 |
Agents Affiliated with this Home
-
Tonya Setzer
T
Seller's Agent in 2024
Tonya Setzer
Better Homes and Gardens Real Estate Journey Bento
(479) 381-0512
46 Total Sales
-
Gene Joyce
G
Buyer's Agent in 2024
Gene Joyce
Better Homes and Gardens Real Estate Journey
(479) 313-1888
85 Total Sales
-
Brian Curtis

Seller's Agent in 2015
Brian Curtis
Keller Williams Market Pro Realty - Rogers Branch
(479) 531-2317
1,651 Total Sales
-
DeAnne Edwards

Buyer's Agent in 2015
DeAnne Edwards
Connect Realty
(479) 601-2039
31 Total Sales
Map
Source: Northwest Arkansas Board of REALTORS®
MLS Number: 1266579
APN: 02-04960-000
- 0 S Pleasant Ridge Rd
- 112 N Pleasant Ridge Dr
- 1315 S Breckenridge Loop
- 113 N Pleasant Ridge Dr
- 0 S Breckenridge St
- 1409 S Breckenridge Loop
- 112 E Woodside Ln
- 1505 S K Place
- 1008 E Sumac St
- 1708 S Anthony Dr
- 913 E Mimosa St
- 1221 E New Hope Rd
- 1105 E Linden St
- 828 E Mango Way
- 1813 S J St
- 615 E Electric St
- 908 E New Hope Rd
- 1311 E Rachel Ln
- 13708 Crazy Horse Dr
- 0 E Spring St
