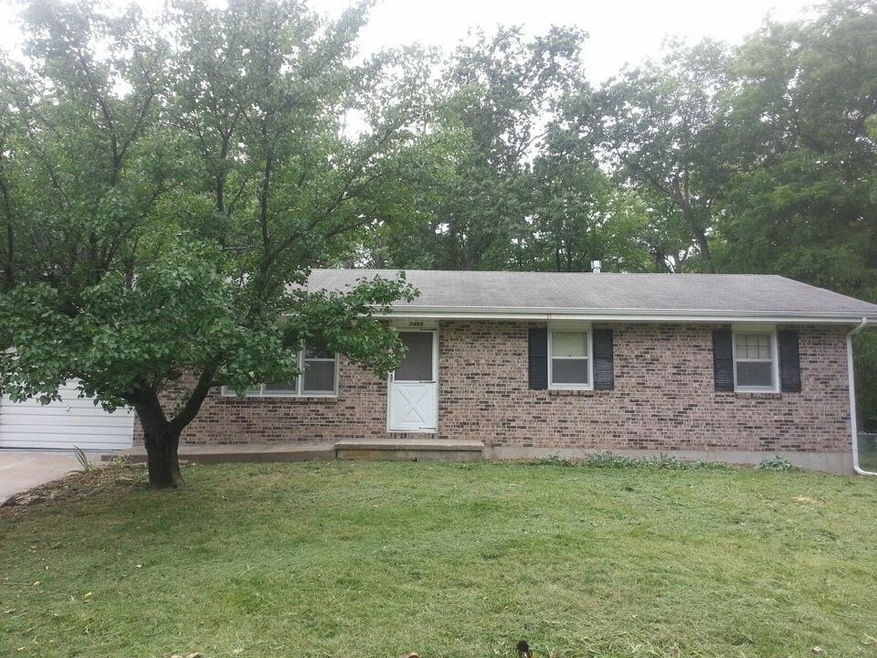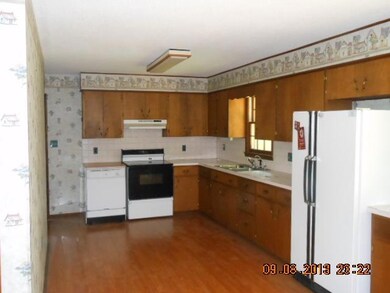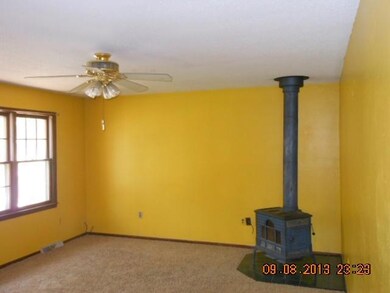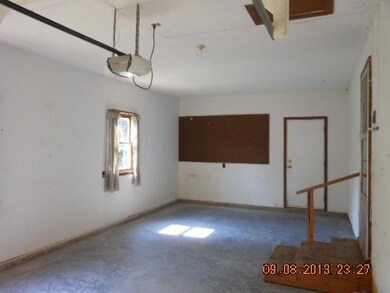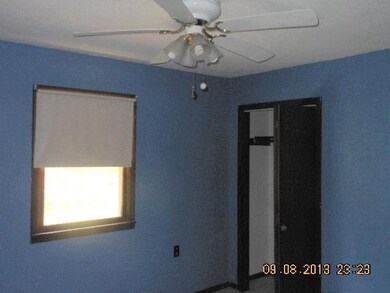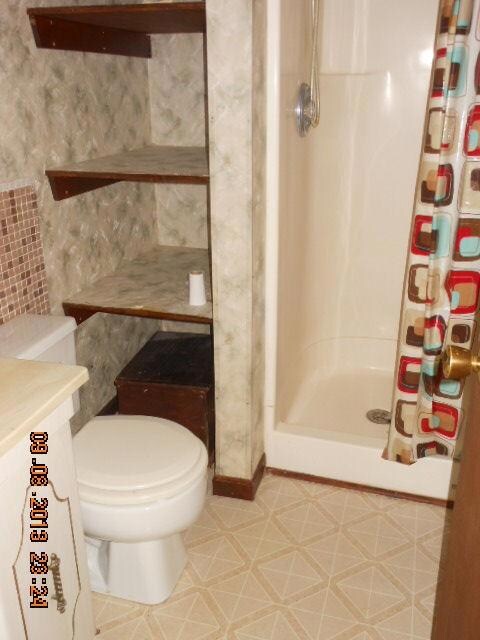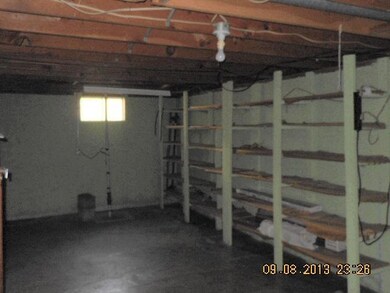
1405 Glenstone Dr Fulton, MO 65251
Estimated Value: $156,000 - $226,000
Highlights
- Deck
- No HOA
- Brick Veneer
- Ranch Style House
- 1 Car Attached Garage
- Forced Air Heating and Cooling System
About This Home
As of November 2013Lots of potential. Good solid home with 1 car garage and large fenced yard. Could use cosmetic work such as interior paint, etc. Must have pre-qual letter and copy of EM check with all offers. This property is considered to be in a flood plain and would require flood insurance.
Last Agent to Sell the Property
Melody Derendinger
House of Brokers Realty, Inc. Listed on: 09/10/2013
Last Buyer's Agent
1400 1400
71
Home Details
Home Type
- Single Family
Est. Annual Taxes
- $785
Year Built
- Built in 1972
Lot Details
- Lot Dimensions are 125 x 90
- Back Yard Fenced
- Chain Link Fence
- Level Lot
- Cleared Lot
Parking
- 1 Car Attached Garage
Home Design
- Ranch Style House
- Brick Veneer
- Concrete Foundation
- Poured Concrete
- Composition Roof
- Vinyl Construction Material
Interior Spaces
- Wired For Data
- Ceiling Fan
- Paddle Fans
- Free Standing Fireplace
- Living Room with Fireplace
- Combination Kitchen and Dining Room
- Utility Room
- Washer and Dryer Hookup
- Partially Finished Basement
- Interior and Exterior Basement Entry
- Storm Doors
Kitchen
- Electric Range
- Disposal
Flooring
- Carpet
- Laminate
- Vinyl
Bedrooms and Bathrooms
- 3 Bedrooms
- 2 Full Bathrooms
Outdoor Features
- Deck
Schools
- Fulton Elementary And Middle School
- Fulton High School
Utilities
- Forced Air Heating and Cooling System
- Heating System Uses Natural Gas
- High Speed Internet
Community Details
- No Home Owners Association
- Fulton Subdivision
Listing and Financial Details
- Assessor Parcel Number 1304019040008009000
Similar Homes in Fulton, MO
Home Values in the Area
Average Home Value in this Area
Mortgage History
| Date | Status | Borrower | Loan Amount |
|---|---|---|---|
| Closed | Jansen David M | $78,500 |
Property History
| Date | Event | Price | Change | Sq Ft Price |
|---|---|---|---|---|
| 11/18/2013 11/18/13 | Sold | -- | -- | -- |
| 11/13/2013 11/13/13 | Pending | -- | -- | -- |
| 09/10/2013 09/10/13 | For Sale | $72,500 | -- | $44 / Sq Ft |
Tax History Compared to Growth
Tax History
| Year | Tax Paid | Tax Assessment Tax Assessment Total Assessment is a certain percentage of the fair market value that is determined by local assessors to be the total taxable value of land and additions on the property. | Land | Improvement |
|---|---|---|---|---|
| 2024 | $1,033 | $16,695 | $0 | $0 |
| 2023 | $1,033 | $16,220 | $0 | $0 |
| 2022 | $998 | $16,220 | $2,223 | $13,997 |
| 2021 | $997 | $16,220 | $2,223 | $13,997 |
| 2020 | $1,011 | $16,220 | $2,223 | $13,997 |
| 2019 | $978 | $16,220 | $2,223 | $13,997 |
| 2018 | $959 | $15,377 | $2,223 | $13,154 |
| 2017 | $853 | $15,377 | $2,223 | $13,154 |
| 2016 | $791 | $13,660 | $0 | $0 |
| 2015 | $773 | $13,660 | $0 | $0 |
| 2014 | -- | $14,040 | $0 | $0 |
Agents Affiliated with this Home
-
M
Seller's Agent in 2013
Melody Derendinger
House of Brokers Realty, Inc.
-
1
Buyer's Agent in 2013
1400 1400
71
-
N
Buyer's Agent in 2013
NON-MEMBER
NON MEMBER
-
N
Buyer's Agent in 2013
NON MEMBER
NON MEMBER
Map
Source: Columbia Board of REALTORS®
MLS Number: 347537
APN: 13-04.0-19.0-40-008-009.000
- 1412 Kingswood Dr
- 919 Dixie Ave
- 923 Dixie Ave
- 6309 Shale Ct
- 5074 Pendergras Rd
- 701 W Chestnut St
- 0 Callaway Dr
- 3.69 ACRES Tennyson Rd
- 509 S Business 54
- 8 Hawthorn St
- 0 S Westminster Ave
- 6733 Rocking Horse Ln
- 0 Briarwood Trail
- TBD Briarwood Trail
- 250 Tennyson Rd
- 540 Gregory Ln
- 531 Gregory Ln
- 904 W 7th St
- 112 W 6th St
- 1405 Glenstone Dr
- 1409 Glenstone Dr
- 1401 Glenstone Dr
- 0 Glenstone Dr
- 1001 Marbrooke Dr
- 1003 Marbrooke Dr
- 1400 Glenstone Dr
- 1413 Glenstone Dr
- 1404 Glenstone Dr
- 1327 Glenstone Dr
- 1005 Marbrooke Dr
- 1400 Marbrooke Dr
- 1501 Glenstone Dr
- 1307 Randall Ln
- 1321 Glenstone Dr
- 1314 Glenstone Dr
- 1314 Glenstone Dr Unit 2
- 1002 Marbrooke Dr
- 1305 Randall Ln
- 1007 Marbrooke Dr
