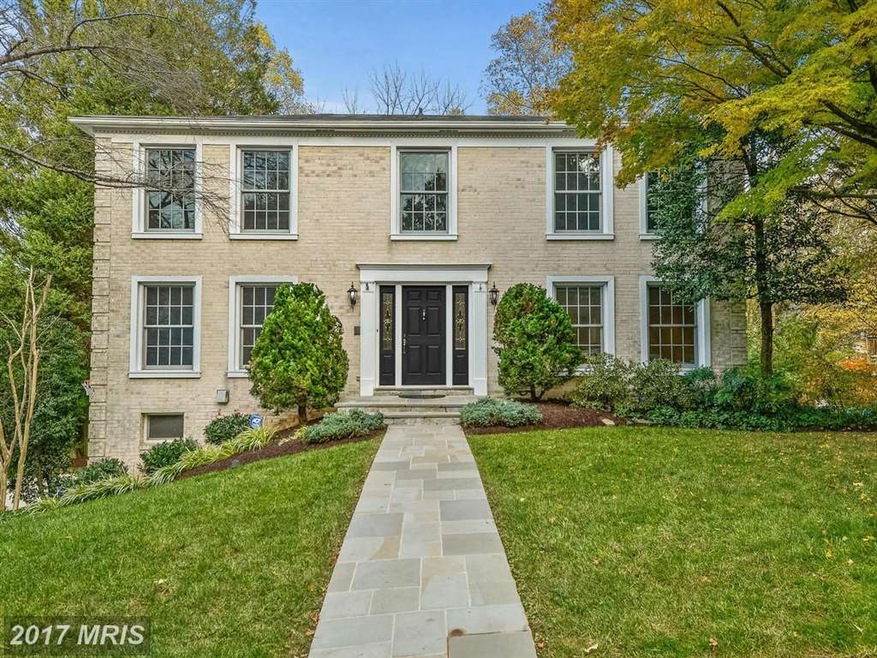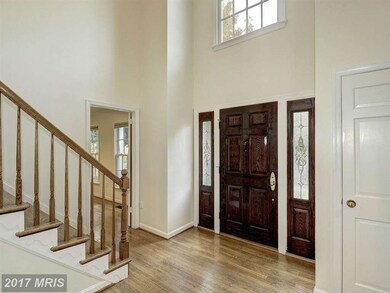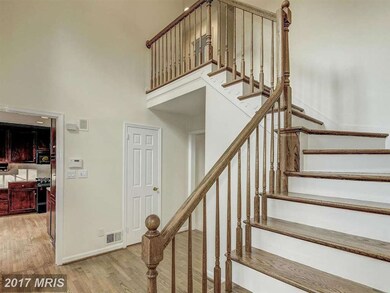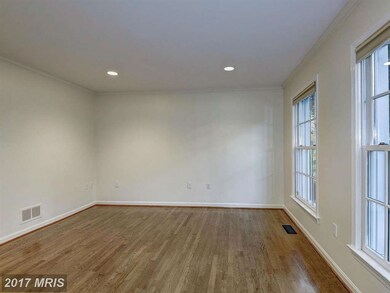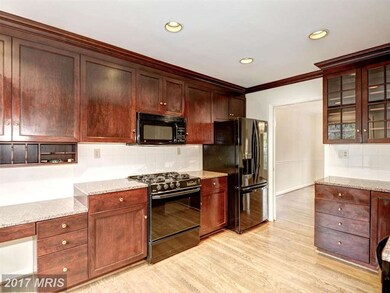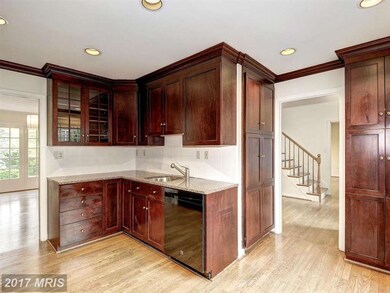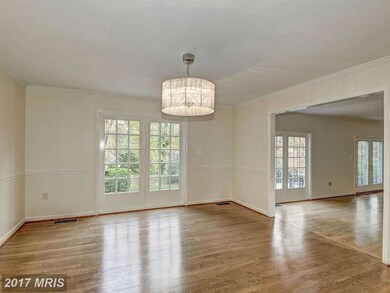
1405 Grady Randall Ct McLean, VA 22101
Estimated Value: $1,645,000 - $1,862,000
Highlights
- In Ground Pool
- Colonial Architecture
- Wood Flooring
- Chesterbrook Elementary School Rated A
- Traditional Floor Plan
- 2 Fireplaces
About This Home
As of December 2016Picture perfect 3BR/3.5BA Colonial is coveted Chain Bridge Woods! Highlighted by manicured landscaping, this fantastic home has been beautifully updated + is move-in ready! Sun-filled rooms, great living spaces, two fireplaces + large walk-in closets. Spectacular salt water pool w/ patio + terrace. 2-car side loading garage. Mins to major roadways + near downtown McLean, Georgetown + N Arlington.
Last Agent to Sell the Property
Susan Koehler
Washington Fine Properties, LLC Listed on: 11/18/2016

Home Details
Home Type
- Single Family
Est. Annual Taxes
- $12,838
Year Built
- Built in 1975
Lot Details
- 0.3 Acre Lot
- Property is in very good condition
- Property is zoned 121
Parking
- 2 Car Attached Garage
- Side Facing Garage
- Garage Door Opener
- Driveway
- Off-Street Parking
Home Design
- Colonial Architecture
- Brick Exterior Construction
Interior Spaces
- Property has 3 Levels
- Traditional Floor Plan
- Central Vacuum
- Built-In Features
- Chair Railings
- Crown Molding
- 2 Fireplaces
- Fireplace Mantel
- Entrance Foyer
- Great Room
- Family Room
- Dining Room
- Den
- Wood Flooring
- Home Security System
Kitchen
- Gas Oven or Range
- Microwave
- Ice Maker
- Dishwasher
- Upgraded Countertops
- Disposal
Bedrooms and Bathrooms
- 3 Bedrooms
- En-Suite Primary Bedroom
- En-Suite Bathroom
- 3.5 Bathrooms
Laundry
- Laundry Room
- Dryer
- Washer
Basement
- Walk-Out Basement
- Connecting Stairway
Outdoor Features
- In Ground Pool
- Patio
- Terrace
- Outdoor Storage
Utilities
- Central Air
- Heat Pump System
- Natural Gas Water Heater
Community Details
- No Home Owners Association
- Chain Bridge Woods Subdivision
Listing and Financial Details
- Tax Lot 16
- Assessor Parcel Number 31-2-21- -16
Ownership History
Purchase Details
Home Financials for this Owner
Home Financials are based on the most recent Mortgage that was taken out on this home.Purchase Details
Home Financials for this Owner
Home Financials are based on the most recent Mortgage that was taken out on this home.Purchase Details
Home Financials for this Owner
Home Financials are based on the most recent Mortgage that was taken out on this home.Purchase Details
Home Financials for this Owner
Home Financials are based on the most recent Mortgage that was taken out on this home.Similar Homes in the area
Home Values in the Area
Average Home Value in this Area
Purchase History
| Date | Buyer | Sale Price | Title Company |
|---|---|---|---|
| Shiffman William | $1,190,000 | Ekko Title Llc | |
| Davidoff Samuel B | $1,150,000 | -- | |
| Mcclure Robert L | $840,000 | -- | |
| Kalus Morton E | $425,000 | -- |
Mortgage History
| Date | Status | Borrower | Loan Amount |
|---|---|---|---|
| Open | Shiffman William | $590,000 | |
| Previous Owner | Davidoff Samuel B | $920,000 | |
| Previous Owner | Kalus Morton E | $640,000 | |
| Previous Owner | Kalus Morton E | $340,000 |
Property History
| Date | Event | Price | Change | Sq Ft Price |
|---|---|---|---|---|
| 12/16/2016 12/16/16 | Sold | $1,190,000 | -0.8% | $384 / Sq Ft |
| 11/23/2016 11/23/16 | Pending | -- | -- | -- |
| 11/18/2016 11/18/16 | For Sale | $1,200,000 | -- | $387 / Sq Ft |
Tax History Compared to Growth
Tax History
| Year | Tax Paid | Tax Assessment Tax Assessment Total Assessment is a certain percentage of the fair market value that is determined by local assessors to be the total taxable value of land and additions on the property. | Land | Improvement |
|---|---|---|---|---|
| 2024 | $18,241 | $1,496,930 | $771,000 | $725,930 |
| 2023 | $15,891 | $1,337,460 | $771,000 | $566,460 |
| 2022 | $14,310 | $1,186,000 | $636,000 | $550,000 |
| 2021 | $13,683 | $1,110,140 | $574,000 | $536,140 |
| 2020 | $13,649 | $1,100,660 | $574,000 | $526,660 |
| 2019 | $14,567 | $1,175,480 | $574,000 | $601,480 |
| 2018 | $13,064 | $1,135,960 | $552,000 | $583,960 |
| 2017 | $12,553 | $1,031,110 | $532,000 | $499,110 |
| 2016 | $12,838 | $1,057,380 | $532,000 | $525,380 |
| 2015 | $11,769 | $1,003,010 | $512,000 | $491,010 |
| 2014 | $11,690 | $998,270 | $512,000 | $486,270 |
Agents Affiliated with this Home
-

Seller's Agent in 2016
Susan Koehler
Washington Fine Properties
(703) 676-3005
-
Michael Anastasia

Buyer's Agent in 2016
Michael Anastasia
Compass
(703) 501-1000
2 in this area
41 Total Sales
Map
Source: Bright MLS
MLS Number: 1001254353
APN: 0312-21-0016
- 5840 Hilldon St
- 4054 41st St N
- 4113 N River St
- 5908 Calla Dr
- 1440 Ironwood Dr
- 1426 Highwood Dr
- 4041 41st St N
- 5950 Woodacre Ct
- 4012 N Stafford St
- 4007 N Stuart St
- 681 Chain Bridge Rd
- 6020 Copely Ln
- 5914 Woodley Rd
- 6008 Oakdale Rd
- 4012 N Upland St
- 714 Belgrove Rd
- 4129 N Randolph St
- 710 Belgrove Rd
- 1347 Kirby Rd
- 4016 N Richmond St
- 1405 Grady Randall Ct
- 1403 Grady Randall Ct
- 1407 Grady Randall Ct
- 4134 N River St
- 4132 N River St
- 0 Grady Randall Ct Unit VAFX2033986
- 0 Grady Randall Ct Unit VAFX2033834
- 0 Grady Randall Ct
- 1404 Grady Randall Ct
- 1409 Grady Randall Ct
- 1455 Highwood Dr
- 4136 N River St
- 1406 Grady Randall Ct
- 4130 N River St
- 1453 Highwood Dr
- 1408 Grady Randall Ct
- 1451 Highwood Dr
- Grady Randall Ct
- 1411 Grady Randall Ct
- 4138 N River St
