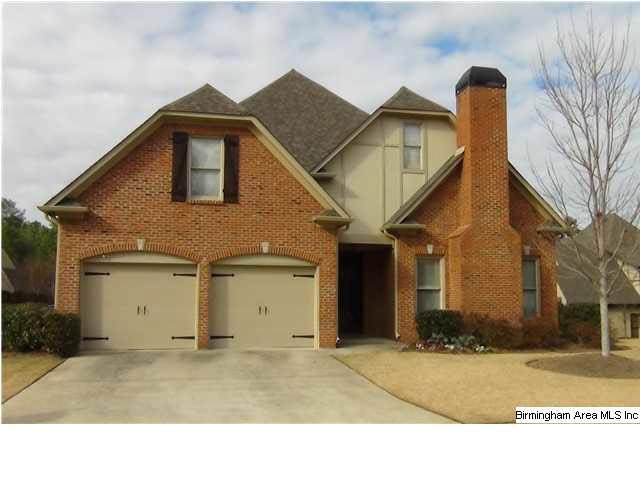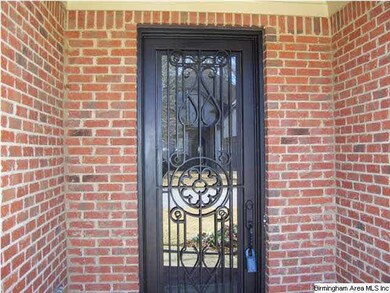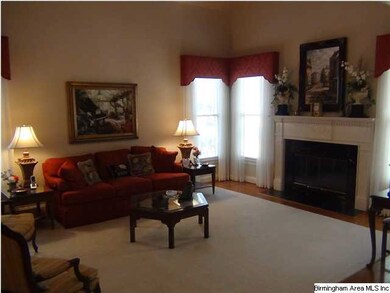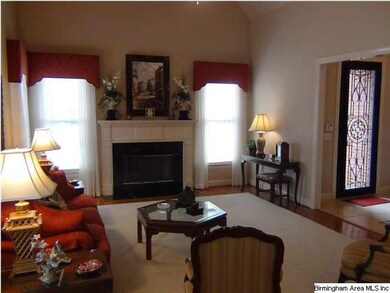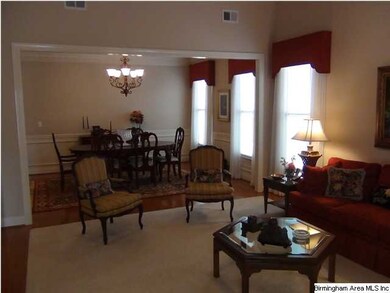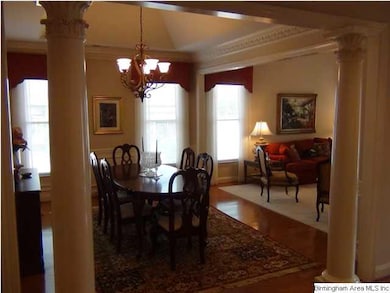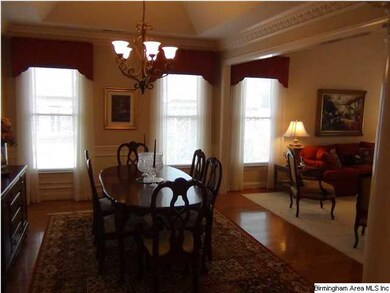
1405 Greystone Parc Ln Birmingham, AL 35242
North Shelby County NeighborhoodEstimated Value: $664,752 - $742,000
Highlights
- Golf Course Community
- Gated with Attendant
- Cathedral Ceiling
- Greystone Elementary School Rated A
- Great Room with Fireplace
- Wood Flooring
About This Home
As of July 2013WOW - $15,000 REDUCTION! BRING YOUR OFFERS! Impressive 5 bedroom and 3.5 bath home located in the gated community of Greystone! Castle entry front door, soaring ceilings, and banquet sized dining with columned entrance, hardwood flooring, and detailed trim work. Lovely powder room with stone counter. Great room and keeping room both include fireplace with gas light remote controls. Relaxing glassed sunroom off keeping room. Spacious kitchen featuring granite,tumbled back splash, stainless appliances, under-cabinet lighting, and eat-in area. Master suite with vaulted ceiling, separate vanities, tile, neutral colors, walk-in closet. Upstairs - 2 bedrooms and one bath, walk-in attic storage with shelving. 5th bedroom/bonus room has built-in queen sized Murphy bed! Charming patio with covered area and natural stone. All brick, iron fenced, lots of storage, and 2-car garage!
Last Buyer's Agent
Pam Walker
LAH Sotheby's International Re License #000052819
Home Details
Home Type
- Single Family
Est. Annual Taxes
- $4,084
Year Built
- 2005
Lot Details
- Fenced Yard
- Interior Lot
HOA Fees
- $83 Monthly HOA Fees
Parking
- 2 Car Garage
- Garage on Main Level
Home Design
- Slab Foundation
Interior Spaces
- 1.5-Story Property
- Central Vacuum
- Crown Molding
- Smooth Ceilings
- Cathedral Ceiling
- Ceiling Fan
- Recessed Lighting
- Fireplace in Hearth Room
- Marble Fireplace
- Gas Fireplace
- Double Pane Windows
- Great Room with Fireplace
- 2 Fireplaces
- Dining Room
- Sun or Florida Room
- Keeping Room
- Home Security System
- Attic
Kitchen
- Breakfast Bar
- Electric Cooktop
- Built-In Microwave
- Stone Countertops
Flooring
- Wood
- Carpet
- Stone
- Tile
Bedrooms and Bathrooms
- 5 Bedrooms
- Primary Bedroom on Main
- Walk-In Closet
- Split Vanities
- Separate Shower
Laundry
- Laundry Room
- Laundry on main level
Outdoor Features
- Covered patio or porch
Utilities
- Central Heating and Cooling System
- Programmable Thermostat
- Underground Utilities
- Gas Water Heater
Listing and Financial Details
- Assessor Parcel Number 03-8-280-006-069.000
Community Details
Recreation
- Golf Course Community
Additional Features
- Gated with Attendant
Ownership History
Purchase Details
Home Financials for this Owner
Home Financials are based on the most recent Mortgage that was taken out on this home.Purchase Details
Similar Homes in Birmingham, AL
Home Values in the Area
Average Home Value in this Area
Purchase History
| Date | Buyer | Sale Price | Title Company |
|---|---|---|---|
| Green Michael H | $349,000 | None Available | |
| Hilton Robert L | $382,400 | None Available |
Mortgage History
| Date | Status | Borrower | Loan Amount |
|---|---|---|---|
| Open | Green Michael H | $75,000 | |
| Open | Green Michael H | $160,000 |
Property History
| Date | Event | Price | Change | Sq Ft Price |
|---|---|---|---|---|
| 07/31/2013 07/31/13 | Sold | $349,000 | -5.7% | -- |
| 07/31/2013 07/31/13 | Pending | -- | -- | -- |
| 01/07/2013 01/07/13 | For Sale | $369,900 | -- | -- |
Tax History Compared to Growth
Tax History
| Year | Tax Paid | Tax Assessment Tax Assessment Total Assessment is a certain percentage of the fair market value that is determined by local assessors to be the total taxable value of land and additions on the property. | Land | Improvement |
|---|---|---|---|---|
| 2024 | $4,084 | $61,420 | $0 | $0 |
| 2023 | -- | $56,880 | $0 | $0 |
| 2022 | $0 | $49,520 | $0 | $0 |
| 2021 | $0 | $45,580 | $0 | $0 |
| 2020 | $0 | $44,300 | $0 | $0 |
| 2019 | $2,635 | $44,300 | $0 | $0 |
| 2017 | $2,547 | $42,700 | $0 | $0 |
| 2015 | $2,255 | $37,840 | $0 | $0 |
| 2014 | $2,203 | $36,960 | $0 | $0 |
Agents Affiliated with this Home
-
Eileen Watkins

Seller's Agent in 2013
Eileen Watkins
RealtySouth Chelsea Branch
(205) 229-1202
6 in this area
50 Total Sales
-
P
Buyer's Agent in 2013
Pam Walker
LAH Sotheby's International Re
Map
Source: Greater Alabama MLS
MLS Number: 550776
APN: 03-8-28-0-006-069-000
- 415 Couples Dr
- 5320 Greystone Way
- 5308 Greystone Way
- 917 Linkside Way
- 1033 Linkside Dr
- 5056 Greystone Way
- 8081 Castlehill Rd Unit 55
- 5029 Greystone Way
- 2004 Shandwick Terrace
- 3656 Shandwick Place
- 4539 High Court Cir
- 4100 Kesteven Dr
- 4527 High Court Cir
- 1010 Warrington Cir
- 5006 Aberdeen Way
- 4100 Kinross Cir
- 5018 Aberdeen Way
- 3549 Shandwick Place
- 4116 Kinross Cir
- 4035 Saint Charles Dr
- 1405 Greystone Parc Ln
- 1409 Greystone Parc Ln
- 1016 Greystone Parc Rd
- 1292 Greystone Parc Dr
- 1401 Greystone Parc Ln
- 1296 Greystone Parc Dr
- 1413 Greystone Parc Ln
- 1020 Greystone Parc Rd
- 1404 Greystone Parc Ln
- 1408 Greystone Parc Ln
- 1300 Greystone Parc Dr
- 1400 Greystone Parc Ln
- 1527 Greystone Parc Cir
- 1519 Greystone Parc Cir
- 1304 Greystone Parc Dr
- 1017 Greystone Parc Rd
- 1009 Greystone Parc Rd
- 1004 Greystone Parc Rd
- 1531 Greystone Parc Cir
- 1284 Greystone Parc Dr
