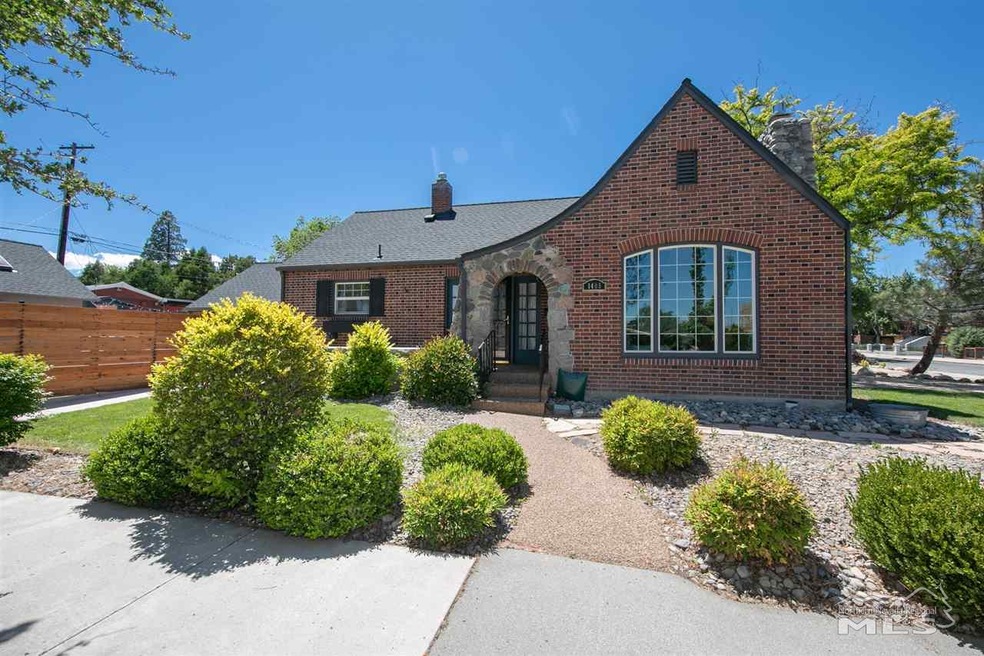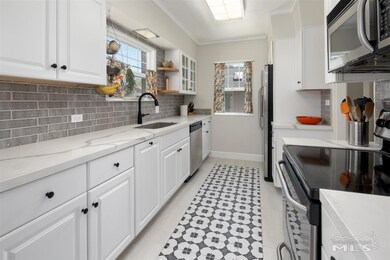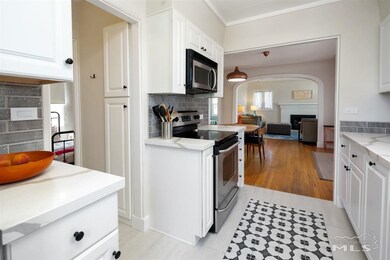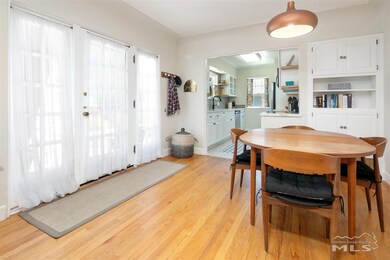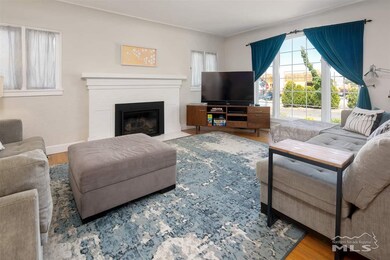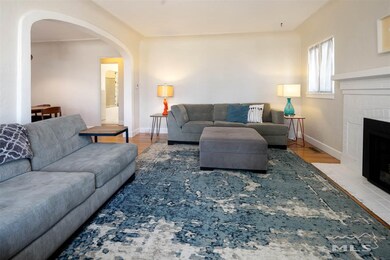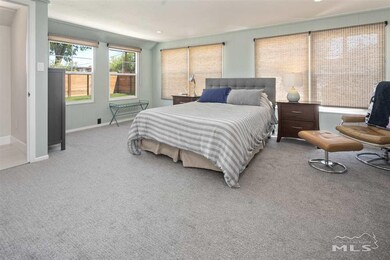
1405 Haskell St Reno, NV 89509
MidTown NeighborhoodHighlights
- Mountain View
- Wood Flooring
- Great Room
- Mount Rose K-8 School of Languages Rated A-
- Corner Lot
- No HOA
About This Home
As of February 2024Midtown, Story Book home awaits you! Newly updated kitchen and bathrooms in this 3 bdrm,2 bth, detached-finished, 2 car garage. A finished attic that is a great guest bedroom and/or office-zen space. The finished basement is complete with a study/studio and separate laundry room. The front and backyard were re-done with new patio, grass and pavers! Live-work is easy here with mixed use zoning and walk-ability to lifestyle and work amenities galore. It was the site of the movie, "The Captive City", in 1952!, Please review and observe COVID-19 guidelines before entering the home. Not all livable square footage is accounted for on the assessor's page. Both attic and basement are finished. Doesn't include water rights.
Last Agent to Sell the Property
Cody Remaklus
Keller Realty LLC License #BS.144095 Listed on: 06/09/2020
Home Details
Home Type
- Single Family
Est. Annual Taxes
- $938
Year Built
- Built in 1930
Lot Details
- 6,970 Sq Ft Lot
- Back Yard Fenced
- Landscaped
- Corner Lot
- Level Lot
- Front and Back Yard Sprinklers
- Property is zoned musv
Parking
- 2 Car Garage
- Garage Door Opener
Home Design
- Brick or Stone Mason
- Pitched Roof
- Shingle Roof
- Composition Roof
- Masonry
Interior Spaces
- 1,700 Sq Ft Home
- 1-Story Property
- Gas Fireplace
- Double Pane Windows
- Vinyl Clad Windows
- Drapes & Rods
- Blinds
- Great Room
- Living Room with Fireplace
- Home Office
- Mountain Views
- Crawl Space
- Attic Fan
- Fire and Smoke Detector
Kitchen
- Electric Oven
- Electric Range
- Microwave
- Dishwasher
- Disposal
Flooring
- Wood
- Carpet
- Ceramic Tile
Bedrooms and Bathrooms
- 3 Bedrooms
- Walk-In Closet
- 2 Full Bathrooms
- Primary Bathroom includes a Walk-In Shower
Laundry
- Laundry Room
- Dryer
- Washer
- Sink Near Laundry
- Laundry Cabinets
- Shelves in Laundry Area
Outdoor Features
- Patio
Schools
- Mt. Rose Elementary School
- Swope Middle School
- Reno High School
Utilities
- Refrigerated Cooling System
- Forced Air Heating and Cooling System
- Heating System Uses Natural Gas
- Electric Water Heater
Community Details
- No Home Owners Association
Listing and Financial Details
- Home warranty included in the sale of the property
- Assessor Parcel Number 01421407
Ownership History
Purchase Details
Home Financials for this Owner
Home Financials are based on the most recent Mortgage that was taken out on this home.Purchase Details
Purchase Details
Home Financials for this Owner
Home Financials are based on the most recent Mortgage that was taken out on this home.Purchase Details
Purchase Details
Purchase Details
Home Financials for this Owner
Home Financials are based on the most recent Mortgage that was taken out on this home.Purchase Details
Home Financials for this Owner
Home Financials are based on the most recent Mortgage that was taken out on this home.Similar Homes in the area
Home Values in the Area
Average Home Value in this Area
Purchase History
| Date | Type | Sale Price | Title Company |
|---|---|---|---|
| Bargain Sale Deed | $849,000 | Stewart Title | |
| Interfamily Deed Transfer | -- | None Available | |
| Bargain Sale Deed | $605,000 | First Centennial Ttl Co Of N | |
| Bargain Sale Deed | $270,000 | Western Title Company Inc | |
| Bargain Sale Deed | $270,000 | Western Title Co | |
| Bargain Sale Deed | $360,000 | First Centennial Title Co | |
| Executors Deed | $285,000 | Stewart Title Of Northern Nv |
Mortgage History
| Date | Status | Loan Amount | Loan Type |
|---|---|---|---|
| Open | $449,000 | New Conventional | |
| Previous Owner | $510,400 | New Conventional | |
| Previous Owner | $455,000 | New Conventional | |
| Previous Owner | $120,000 | Credit Line Revolving | |
| Previous Owner | $268,300 | New Conventional | |
| Previous Owner | $110,000 | Unknown | |
| Previous Owner | $271,500 | Fannie Mae Freddie Mac | |
| Previous Owner | $29,500 | Credit Line Revolving | |
| Previous Owner | $228,000 | Unknown | |
| Closed | $0 | No Value Available |
Property History
| Date | Event | Price | Change | Sq Ft Price |
|---|---|---|---|---|
| 02/20/2024 02/20/24 | Sold | $849,000 | 0.0% | $425 / Sq Ft |
| 01/20/2024 01/20/24 | Pending | -- | -- | -- |
| 01/19/2024 01/19/24 | For Sale | $849,000 | +40.3% | $425 / Sq Ft |
| 07/29/2020 07/29/20 | Sold | $605,000 | -4.0% | $356 / Sq Ft |
| 06/17/2020 06/17/20 | Pending | -- | -- | -- |
| 06/15/2020 06/15/20 | Price Changed | $630,000 | -2.8% | $371 / Sq Ft |
| 06/09/2020 06/09/20 | For Sale | $648,000 | -- | $381 / Sq Ft |
Tax History Compared to Growth
Tax History
| Year | Tax Paid | Tax Assessment Tax Assessment Total Assessment is a certain percentage of the fair market value that is determined by local assessors to be the total taxable value of land and additions on the property. | Land | Improvement |
|---|---|---|---|---|
| 2025 | $1,156 | $75,789 | $47,985 | $27,804 |
| 2024 | $1,156 | $71,212 | $43,645 | $27,567 |
| 2023 | $1,116 | $68,887 | $43,890 | $24,997 |
| 2022 | $1,081 | $58,603 | $38,325 | $20,278 |
| 2021 | $1,080 | $47,735 | $28,000 | $19,735 |
| 2020 | $1,014 | $47,706 | $28,000 | $19,706 |
| 2019 | $938 | $43,087 | $25,200 | $17,887 |
| 2018 | $912 | $39,096 | $21,875 | $17,221 |
| 2017 | $886 | $38,805 | $21,875 | $16,930 |
| 2016 | $863 | $38,738 | $21,875 | $16,863 |
| 2015 | $864 | $28,634 | $11,935 | $16,699 |
| 2014 | $836 | $25,160 | $9,170 | $15,990 |
| 2013 | -- | $22,009 | $6,580 | $15,429 |
Agents Affiliated with this Home
-
James Nava

Seller's Agent in 2024
James Nava
Keller Williams Group One Inc.
(775) 527-2015
2 in this area
223 Total Sales
-
C
Seller's Agent in 2020
Cody Remaklus
Keller Realty LLC
Map
Source: Northern Nevada Regional MLS
MLS Number: 200007434
APN: 014-214-07
- 206 Mount Rose St
- 138 Mount Rose St
- 1402 Tonopah St
- 58 Caliente St
- 1338 S Virginia St
- 125 Caliente St
- 435 Ardmore Dr
- 1619 Knox Ave
- 1037 Litch Ct
- 1671 Watt St
- 1587 Plumas St
- 995 Watt St
- 1264 Humboldt St
- 260 Vassar St
- 506 Modoc St
- 540 W Arroyo St
- 369 Broadway Blvd
- 243 Claremont St
- 922 Plumas St
- 2020 Alamo Square Way
