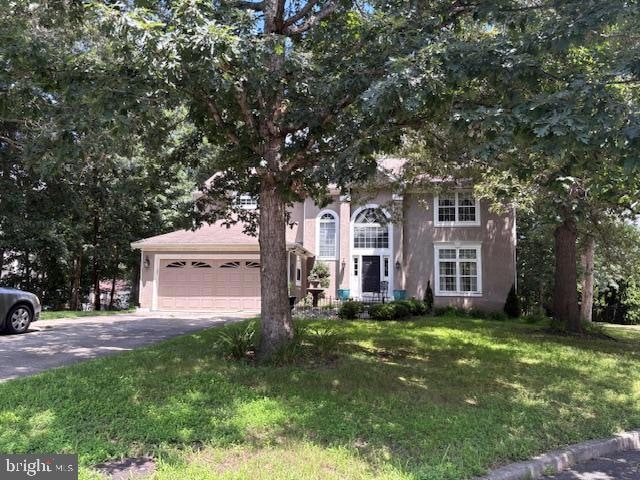
1405 Heath Ct Williamstown, NJ 08094
Estimated payment $1,977/month
Highlights
- Popular Property
- No HOA
- Heating Available
- Colonial Architecture
- 2 Car Attached Garage
About This Home
$500 is NOT the sale price. It's an auction with no set price. The list price is not indicative of seller's final reserve amount. This property is part of an online bidding event; please visit Auction site to place bids. Inspections of this property and contact with occupants are strictly prohibited. Property is sold "as is" and no for sale sign allowed. No information is available on this home as the Seller and Agent have never seen inside the house. $500 is NOT the sale price. It's an auction with no set price. Buyer is responsible for any CO required to close.
Home Details
Home Type
- Single Family
Est. Annual Taxes
- $10,458
Year Built
- Built in 1996
Parking
- 2 Car Attached Garage
- Front Facing Garage
Home Design
- Colonial Architecture
- Frame Construction
Interior Spaces
- 2,633 Sq Ft Home
- Property has 2 Levels
Additional Features
- Lot Dimensions are 70.00 x 0.00
- Heating Available
Community Details
- No Home Owners Association
- Hunter Woods Subdivision
Listing and Financial Details
- Tax Lot 00022
- Assessor Parcel Number 11-001410501-00022
Map
Home Values in the Area
Average Home Value in this Area
Tax History
| Year | Tax Paid | Tax Assessment Tax Assessment Total Assessment is a certain percentage of the fair market value that is determined by local assessors to be the total taxable value of land and additions on the property. | Land | Improvement |
|---|---|---|---|---|
| 2024 | $10,382 | $285,600 | $61,800 | $223,800 |
| 2023 | $10,382 | $285,600 | $61,800 | $223,800 |
| 2022 | $10,333 | $285,600 | $61,800 | $223,800 |
| 2021 | $10,399 | $285,600 | $61,800 | $223,800 |
| 2020 | $10,387 | $285,600 | $61,800 | $223,800 |
| 2019 | $10,324 | $285,600 | $61,800 | $223,800 |
| 2018 | $10,156 | $285,600 | $61,800 | $223,800 |
| 2017 | $9,532 | $269,100 | $75,600 | $193,500 |
| 2016 | $9,410 | $269,100 | $75,600 | $193,500 |
| 2015 | $9,141 | $269,100 | $75,600 | $193,500 |
| 2014 | $8,875 | $269,100 | $75,600 | $193,500 |
Property History
| Date | Event | Price | Change | Sq Ft Price |
|---|---|---|---|---|
| 07/16/2025 07/16/25 | Price Changed | $200,000 | +39900.0% | $76 / Sq Ft |
| 07/14/2025 07/14/25 | For Sale | $500 | -- | $0 / Sq Ft |
Purchase History
| Date | Type | Sale Price | Title Company |
|---|---|---|---|
| Deed | $188,275 | American Title Abstract |
Mortgage History
| Date | Status | Loan Amount | Loan Type |
|---|---|---|---|
| Open | $310,756 | New Conventional | |
| Closed | $326,000 | Unknown | |
| Closed | $250,000 | Fannie Mae Freddie Mac | |
| Closed | $211,750 | Unknown | |
| Closed | $207,000 | Unknown | |
| Closed | $178,800 | No Value Available |
Similar Homes in Williamstown, NJ
Source: Bright MLS
MLS Number: NJGL2059932
APN: 11-00141-0501-00022
- 1544 Whispering Woods Dr
- 1411 Whispering Woods Ct
- 1632 Whispering Woods Dr
- 1739 Bluestem Ave
- 1400 Endingo Ave
- 1401 Sundrop Ct
- 1825 Hessian Dr
- 59 Sand Hills Dr
- 1715 Fries Mill Rd
- 420 Huntingdon Dr
- 2 Sand Hills Dr
- 63 Sand Hills Dr
- 3 Beckett St
- 5 Bacon St
- 28 Sand Hills Dr
- 1037 Suffolk Dr
- 2020 Paddock Ln
- 201 Luray Dr
- 611 Fries Mill Rd
- 915 Butler Dr
- 1201 Justin Way
- 2020 Paddock Ln
- 385 N Tuckahoe Rd Unit 968
- 601 E Academy St
- 1331 N Black Horse Pike Unit 2B
- 601 N Black Horse Pike
- 1296 Janvier Rd
- 5 S Main St Unit B
- 6 Alexander Place
- 328 B S Main St
- 401 Blue Bell Rd Unit C
- 419 Atlanta Ct Unit 419
- 369 S Main St Unit B
- 100 Town Center Blvd
- 33 Carroll Ave
- 200 N Delsea Dr Unit B
- 50 Arlotta St
- 332 Mazzeo Dr
- 131 E High St Unit A
- 46 Sand Hills Dr
