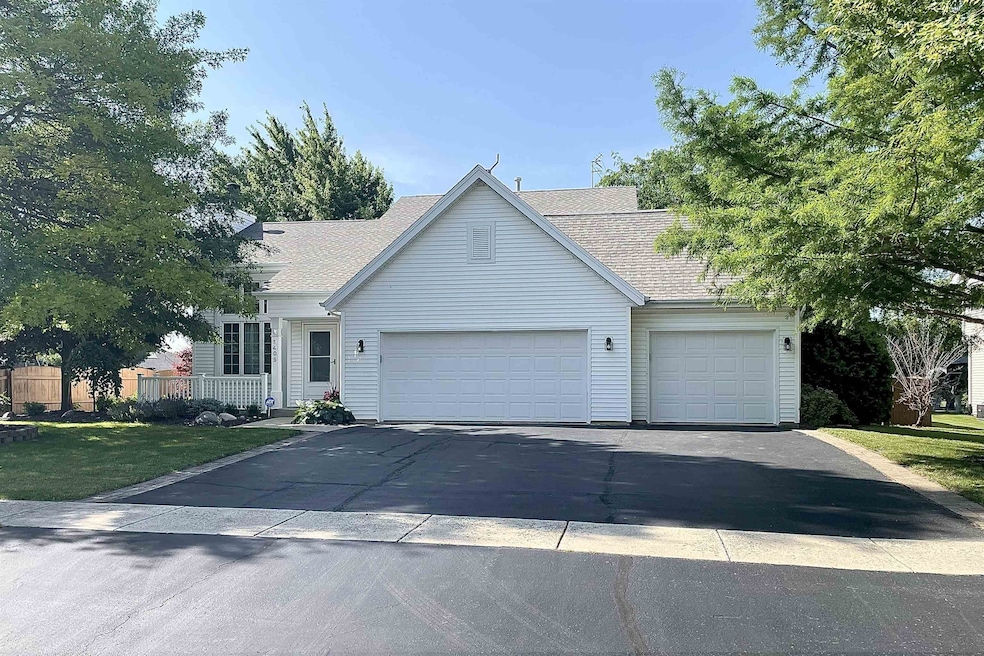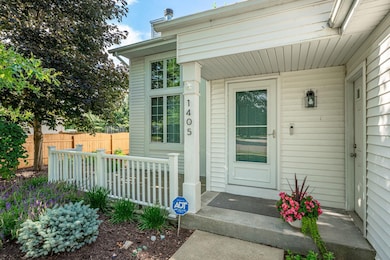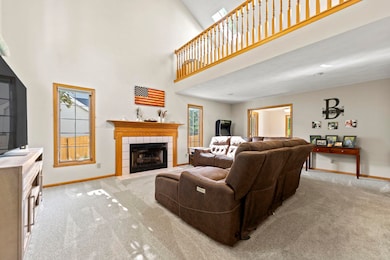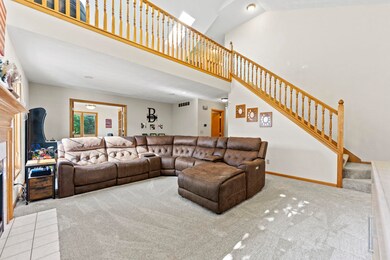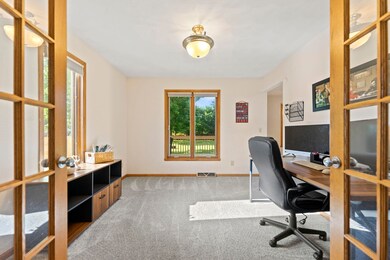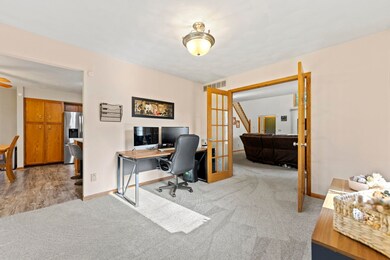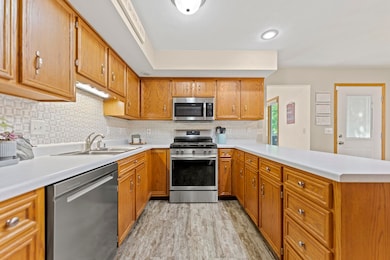
1405 Iles Ave Belvidere, IL 61008
Estimated payment $2,731/month
Highlights
- Popular Property
- Vaulted Ceiling
- Skylights
- Deck
- Fenced Yard
- Walk-In Closet
About This Home
LOTS TO LOVE ON .40 ACRE! SOARING CEILINGS TO LOFT & AN OPEN STAIRCASE GREET YOU. LIVING ROOM FEATURES GAS LOG FIREPLACE & NEWER CARPET WHICH FLOWS TO DINING ROOM/OFFICE. KITCHEN FEATURES SNACK BAR & TABLE SPACE, TILE BACKSPLASH & PANTRY. PRIMARY BEDROOM ENSUITE FEATURES HARDWOOD, WALK-IN CLOSET, DOUBLE BOWL VANITY & SHOWER. FIRST FLOOR LAUNDRY AND 1⁄2 BATH COMPLETE THE MAIN FLOOR. 3 SPACIOUS BEDROOMS WITH HARDWOOD FLOORS, FULL BATH AND LOFT COMPLETE THE SECOND FLOOR. THE BASEMENT HAS ROUGH-IN FOR ADDITIONAL BATH & ENDLESS POSSIBILITIES. RELAX ON THE DECK OR PATIO AND ENJOY THE FENCED BACKYARD OASIS. 2024-CARPET, SS APPLIANCES. 2023-ROOF. 2022- FURNACE, WTR HTR, WTR SFTNR. SHELVING IN BASEMENT STAYS. SHELVING IN GARAGE DOES NOT STAY. CLOSE TO LINCOLN SCHOOL. GREAT LOCATION!
Listing Agent
Berkshire Hathaway HomeServices Starck RE License #471000956 Listed on: 06/26/2025

Home Details
Home Type
- Single Family
Est. Annual Taxes
- $8,309
Year Built
- Built in 2000
Lot Details
- 0.41 Acre Lot
- Fenced Yard
HOA Fees
- $13 Monthly HOA Fees
Home Design
- Shingle Roof
- Vinyl Siding
Interior Spaces
- 2,222 Sq Ft Home
- 2-Story Property
- Vaulted Ceiling
- Ceiling Fan
- Skylights
- Gas Fireplace
- Home Security System
Kitchen
- Stove
- Gas Range
- Microwave
- Dishwasher
- Disposal
Bedrooms and Bathrooms
- 4 Bedrooms
- Walk-In Closet
Laundry
- Laundry on main level
- Dryer
- Washer
Basement
- Basement Fills Entire Space Under The House
- Sump Pump
Parking
- 3 Car Garage
- Garage Door Opener
- Driveway
Outdoor Features
- Deck
- Fire Pit
Schools
- Lincoln Elementary School
- Belvidere Central Middle School
- Belvidere North High School
Utilities
- Forced Air Heating and Cooling System
- Heating System Uses Natural Gas
- Gas Water Heater
- Water Softener
Map
Home Values in the Area
Average Home Value in this Area
Tax History
| Year | Tax Paid | Tax Assessment Tax Assessment Total Assessment is a certain percentage of the fair market value that is determined by local assessors to be the total taxable value of land and additions on the property. | Land | Improvement |
|---|---|---|---|---|
| 2024 | $8,309 | $107,122 | $6,667 | $100,455 |
| 2023 | $8,309 | $81,435 | $6,667 | $74,768 |
| 2022 | $6,196 | $74,980 | $6,667 | $68,313 |
| 2021 | $5,793 | $70,677 | $6,667 | $64,010 |
| 2020 | $5,543 | $64,760 | $6,667 | $58,093 |
| 2019 | $5,391 | $62,071 | $6,667 | $55,404 |
| 2018 | $5,215 | $212,963 | $161,389 | $51,574 |
| 2017 | $4,999 | $58,174 | $6,777 | $51,397 |
| 2016 | $5,016 | $56,220 | $6,733 | $49,487 |
| 2015 | $5,219 | $54,241 | $12,500 | $41,741 |
| 2014 | $2,810 | $55,190 | $12,500 | $42,690 |
Property History
| Date | Event | Price | Change | Sq Ft Price |
|---|---|---|---|---|
| 06/26/2025 06/26/25 | For Sale | $365,000 | -- | $164 / Sq Ft |
Purchase History
| Date | Type | Sale Price | Title Company |
|---|---|---|---|
| Warranty Deed | $350,000 | Advisors Title Ntwk Llc | |
| Quit Claim Deed | -- | -- |
Mortgage History
| Date | Status | Loan Amount | Loan Type |
|---|---|---|---|
| Previous Owner | $300,000 | New Conventional |
Similar Homes in Belvidere, IL
Source: NorthWest Illinois Alliance of REALTORS®
MLS Number: 202503537
APN: 05-24-456-003
