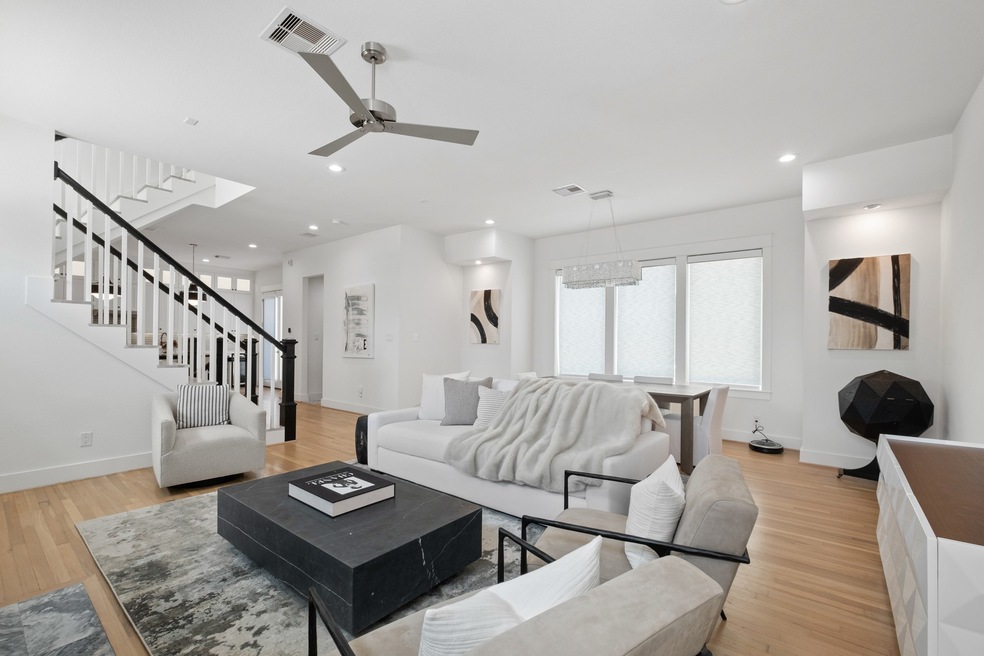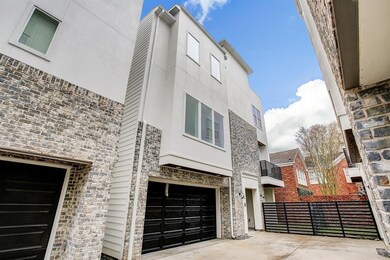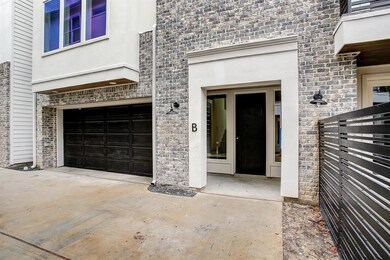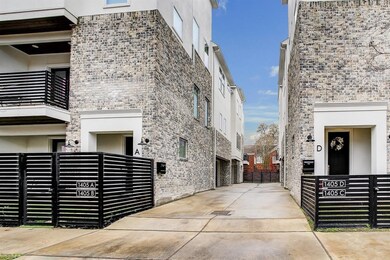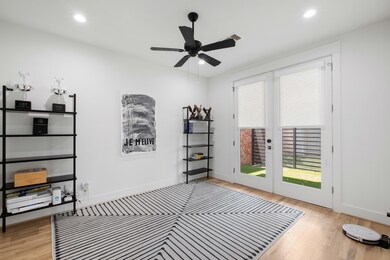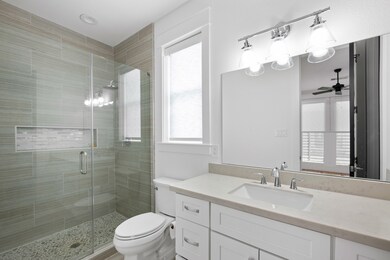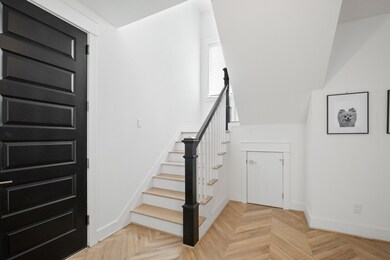1405 Indiana St Unit B Houston, TX 77006
Montrose NeighborhoodHighlights
- Maid or Guest Quarters
- Deck
- Wood Flooring
- Baker Montessori Rated A-
- Contemporary Architecture
- 5-minute walk to Luna's Park
About This Home
Modern luxury meets prime Montrose location in this stunning 4-story home! With 3 beds, 3.5 baths, and a 2-car attached garage, this home delivers style and function. Step into a grand entry with dazzling crystal chandelier, then be wowed by light herringbone wood floors, bold black doors, crisp white walls, and soaring ceilings. The open-concept living space is built to entertain—featuring a white stone fireplace, waterfall-edge granite island, quartz counters, stainless appliances, pot filler, wine chiller, soft-close cabinets, and walk-in pantry. Relax in the spa-like primary suite with soaking tub, dual sinks, separate shower, and huge closet. Enjoy a covered patio and a spectacular rooftop terrace with skyline views! Located just steps from cafes, groceries, shops, and dining—this Montrose beauty has it all! Call now to schedule your private viewing as this won't last long!
Home Details
Home Type
- Single Family
Est. Annual Taxes
- $9,781
Year Built
- Built in 2018
Lot Details
- 1,767 Sq Ft Lot
- Back Yard Fenced
Parking
- 2 Car Attached Garage
- Garage Door Opener
Home Design
- Contemporary Architecture
Interior Spaces
- 2,549 Sq Ft Home
- 4-Story Property
- High Ceiling
- Ceiling Fan
- Gas Log Fireplace
- Window Treatments
- Insulated Doors
- Formal Entry
- Family Room Off Kitchen
- Living Room
- Dining Room
- Utility Room
- Washer and Electric Dryer Hookup
- Fire and Smoke Detector
Kitchen
- Breakfast Bar
- Walk-In Pantry
- Convection Oven
- Electric Oven
- Gas Range
- Microwave
- Dishwasher
- Kitchen Island
- Quartz Countertops
- Pots and Pans Drawers
- Self-Closing Drawers
- Disposal
- Pot Filler
Flooring
- Wood
- Tile
Bedrooms and Bathrooms
- 3 Bedrooms
- En-Suite Primary Bedroom
- Maid or Guest Quarters
- Double Vanity
- Soaking Tub
- Bathtub with Shower
- Separate Shower
Eco-Friendly Details
- ENERGY STAR Qualified Appliances
- Energy-Efficient Windows with Low Emissivity
- Energy-Efficient Exposure or Shade
- Energy-Efficient HVAC
- Energy-Efficient Lighting
- Energy-Efficient Insulation
- Energy-Efficient Doors
- Energy-Efficient Thermostat
Outdoor Features
- Balcony
- Deck
- Patio
Schools
- Baker Montessori Elementary School
- Lanier Middle School
- Lamar High School
Utilities
- Central Heating and Cooling System
- Heating System Uses Gas
- Programmable Thermostat
- Tankless Water Heater
- Cable TV Available
Listing and Financial Details
- Property Available on 8/1/25
- Long Term Lease
Community Details
Overview
- Barbara Court Subdivision
Pet Policy
- Call for details about the types of pets allowed
- Pet Deposit Required
Map
Source: Houston Association of REALTORS®
MLS Number: 951951
APN: 1390720010003
- 1407 Indiana St
- 1412 Michigan St
- 1230 W Drew St
- 1410 Indiana St
- 1226 W Drew St Unit B
- 2100 Commonwealth St Unit B
- 2006 Commonwealth St
- 1403 Vermont St
- 1406 Fairview Ave
- 1324 Fairview St
- 1503 Vermont St Unit A
- 1503 Vermont St Unit D
- 1503 Vermont St Unit C
- 1310 Willard St
- 1819 Waugh Dr
- 1509 Vermont St Unit D
- 1511 Vermont St Unit A
- 1511 Vermont St Unit B
- 1316 Fairview Ave
- 1335 Fairview Ave
- 1223 W Drew St
- 1320 Welch St
- 2100 Commonwealth St Unit S
- 2215 Commonwealth St
- 2301 Commonwealth St
- 1317 Bomar St
- 1335 Fairview Ave
- 1301 Bomar St
- 1529 Welch St
- 1531 Michigan St Unit 3
- 2303 Yupon St
- 1405 Hyde Park Blvd Unit 8
- 1405 Hyde Park Blvd Unit 7
- 1219 W Gray St Unit 4
- 1505 Missouri St
- 1716 Maryland St Unit B
- 1207 W Gray St Unit 2
- 1340 W Gray St Unit 342
- 1340 W Gray St Unit 521
- 1340 W Gray St Unit 362
