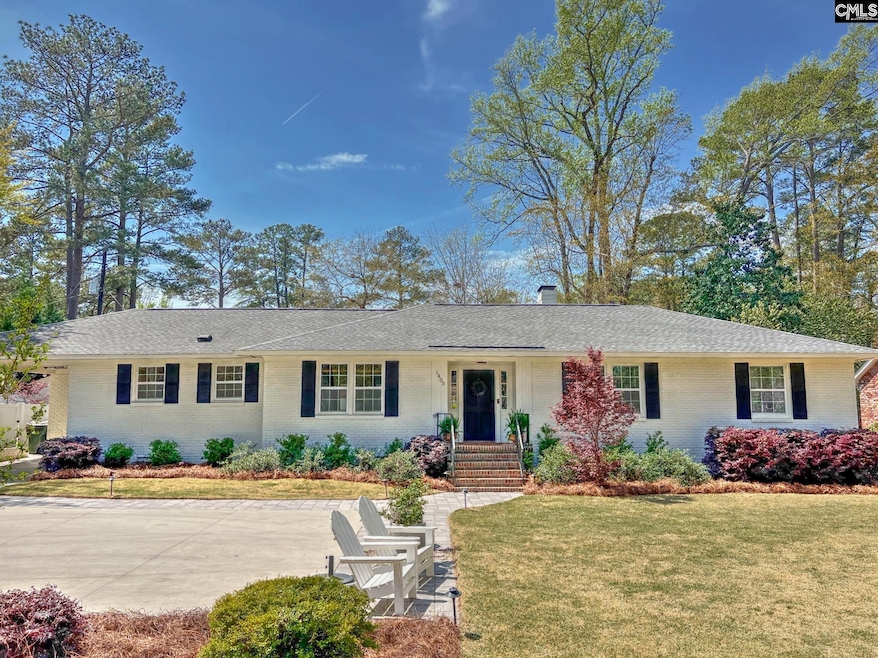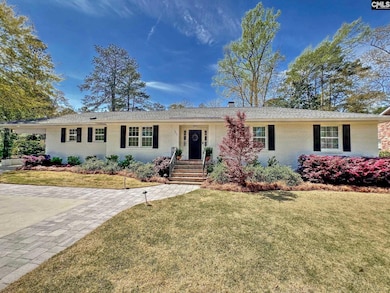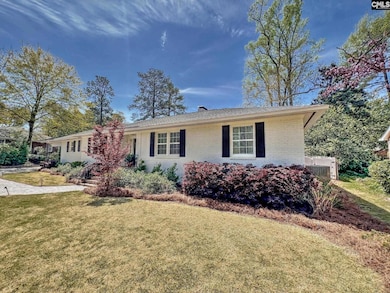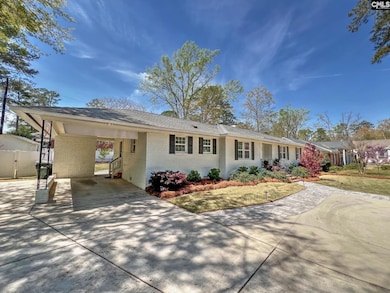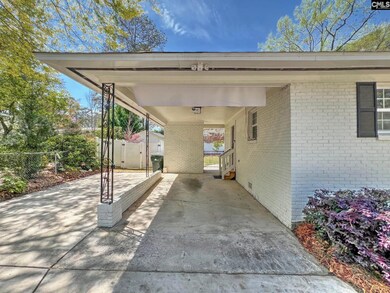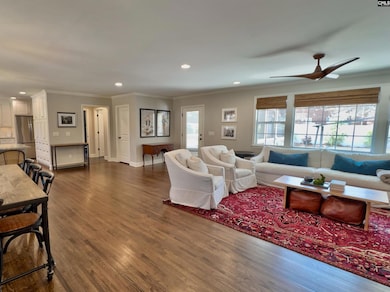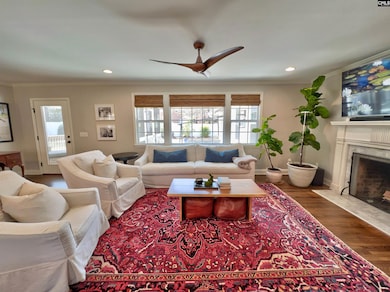
1405 Ivy Ln Columbia, SC 29204
Estimated payment $4,464/month
Highlights
- Spa
- Traditional Architecture
- Quartz Countertops
- Brockman Elementary School Rated A-
- Wood Flooring
- Screened Porch
About This Home
Discover the perfect blend of modern elegance and timeless charm at 1405 Ivy Lane, Columbia, SC 29204. This stunning 4-bedroom, 3.5-bathroom home has been recently renovated and expanded, offering 2,652 sq. ft. of beautifully designed living space in one of Columbia’s most sought-after locations—just off Forest Drive, minutes from premier shopping and dining along Forest Drive and Trenholm Road. Step inside to an inviting open-concept floor plan, where the living room, dining area, and kitchen flow seamlessly, creating a bright and airy space ideal for entertaining. A dedicated home office just off the main living area provides the perfect spot for work or study. The gourmet kitchen is a dream, featuring stylish finishes, a separate beverage fridge and an innovative appliance garage, allowing you to neatly tuck away countertop essentials behind retractable cabinet doors for a clutter-free look. The home’s thoughtful layout includes a private guest suite with its own en-suite bathroom, offering comfort and privacy for visitors. The spacious primary suite and additional bedrooms provide ample room for relaxation, while the beautifully updated bathrooms add a touch of luxury. The primary suite bathroom features a separate water closet and separate seated bathroom makeup vanity, along with a large, spa-like shower with dual showerheads. Step outside to a fully fenced backyard, perfect for pets or play, and enjoy outdoor living at its finest. Relax in the screened porch, host gatherings on the back patio, or unwind in the covered hot tub—a private retreat right in your own backyard. With its prime location, modern updates, and incredible outdoor space, this home is a rare find in the heart of Columbia. Don’t miss the opportunity to make 1405 Ivy Lane your own! Disclaimer: CMLS has not reviewed and, therefore, does not endorse vendors who may appear in listings.
Home Details
Home Type
- Single Family
Est. Annual Taxes
- $3,571
Year Built
- Built in 1960
Lot Details
- 0.32 Acre Lot
- Privacy Fence
- Vinyl Fence
- Back Yard Fenced
- Sprinkler System
Parking
- 1 Car Garage
- Attached Carport
Home Design
- Traditional Architecture
- HardiePlank Siding
- Four Sided Brick Exterior Elevation
Interior Spaces
- 2,652 Sq Ft Home
- 1-Story Property
- Bar
- Crown Molding
- Ceiling Fan
- Recessed Lighting
- Wood Burning Fireplace
- Double Pane Windows
- Home Office
- Screened Porch
- Crawl Space
- Storm Windows
Kitchen
- Double Self-Cleaning Convection Oven
- Gas Cooktop
- Free-Standing Range
- Dishwasher
- Wine Cooler
- Quartz Countertops
- Tiled Backsplash
- Disposal
Flooring
- Wood
- Tile
Bedrooms and Bathrooms
- 4 Bedrooms
- Walk-In Closet
- Dual Vanity Sinks in Primary Bathroom
- Private Water Closet
- Multiple Shower Heads
- Separate Shower
Laundry
- Laundry on main level
- Electric Dryer Hookup
Attic
- Attic Access Panel
- Pull Down Stairs to Attic
Outdoor Features
- Spa
- Patio
- Shed
- Rain Gutters
Schools
- Satchel Ford Elementary School
- Crayton Middle School
- A. C. Flora High School
Utilities
- Central Heating and Cooling System
- Vented Exhaust Fan
- Tankless Water Heater
Community Details
- Glenwood Subdivision
Map
Home Values in the Area
Average Home Value in this Area
Tax History
| Year | Tax Paid | Tax Assessment Tax Assessment Total Assessment is a certain percentage of the fair market value that is determined by local assessors to be the total taxable value of land and additions on the property. | Land | Improvement |
|---|---|---|---|---|
| 2024 | $3,571 | $477,600 | $79,200 | $398,400 |
| 2023 | $3,571 | $21,760 | $0 | $0 |
| 2022 | $4,145 | $544,000 | $66,000 | $478,000 |
| 2021 | $4,203 | $21,760 | $0 | $0 |
| 2020 | $4,323 | $21,760 | $0 | $0 |
| 2019 | $4,368 | $21,760 | $0 | $0 |
| 2018 | $6,387 | $12,940 | $0 | $0 |
| 2017 | $6,206 | $12,940 | $0 | $0 |
| 2016 | $6,080 | $12,940 | $0 | $0 |
| 2015 | $6,012 | $12,940 | $0 | $0 |
| 2014 | $1,542 | $215,700 | $0 | $0 |
| 2013 | -- | $8,630 | $0 | $0 |
Property History
| Date | Event | Price | Change | Sq Ft Price |
|---|---|---|---|---|
| 06/05/2025 06/05/25 | For Sale | $785,000 | 0.0% | $296 / Sq Ft |
| 06/05/2025 06/05/25 | Price Changed | $785,000 | -1.9% | $296 / Sq Ft |
| 05/23/2025 05/23/25 | Pending | -- | -- | -- |
| 04/23/2025 04/23/25 | Price Changed | $800,000 | -3.0% | $302 / Sq Ft |
| 04/08/2025 04/08/25 | Price Changed | $825,000 | -2.9% | $311 / Sq Ft |
| 04/02/2025 04/02/25 | For Sale | $850,000 | -- | $321 / Sq Ft |
Purchase History
| Date | Type | Sale Price | Title Company |
|---|---|---|---|
| Warranty Deed | $544,000 | None Available | |
| Deed | $205,000 | None Available |
Mortgage History
| Date | Status | Loan Amount | Loan Type |
|---|---|---|---|
| Open | $203,161 | New Conventional | |
| Open | $518,000 | New Conventional | |
| Closed | $544,000 | New Conventional | |
| Previous Owner | $475,040 | Construction | |
| Previous Owner | $334,400 | Construction | |
| Previous Owner | $179,800 | Credit Line Revolving | |
| Previous Owner | $200,000 | Credit Line Revolving | |
| Previous Owner | $99,999 | Unknown | |
| Previous Owner | $197,000 | Credit Line Revolving | |
| Previous Owner | $140,000 | Credit Line Revolving | |
| Previous Owner | $140,000 | Credit Line Revolving | |
| Previous Owner | $143,000 | Credit Line Revolving | |
| Previous Owner | $16,528 | Stand Alone Second | |
| Previous Owner | $80,000 | Credit Line Revolving |
Similar Homes in Columbia, SC
Source: Consolidated MLS (Columbia MLS)
MLS Number: 605517
APN: 13904-11-07
- 3241 Whitehall Rd
- 3100 Grace Hill Rd
- 3000 Forest Dr
- 1148 Eastminster Dr
- 1710 Budon Ct
- 1823 Bristol Dr
- 6 Millpond Rd
- 3209 Carson Dr
- 8 Legare Ln
- 3600 Chateau Dr Unit 220
- 3600 Chateau Dr Unit K 143
- 3600 Chateau Dr Unit H117
- 3600 Chateau Dr Unit U245
- 1412 Hagood Ave
- 2426 Rigby Dr
- 1847 W Buchanan Dr
- 1 Summit Place
- 1431 Gladden St
- 3016 Kershaw St
- 115 Walden Ct
