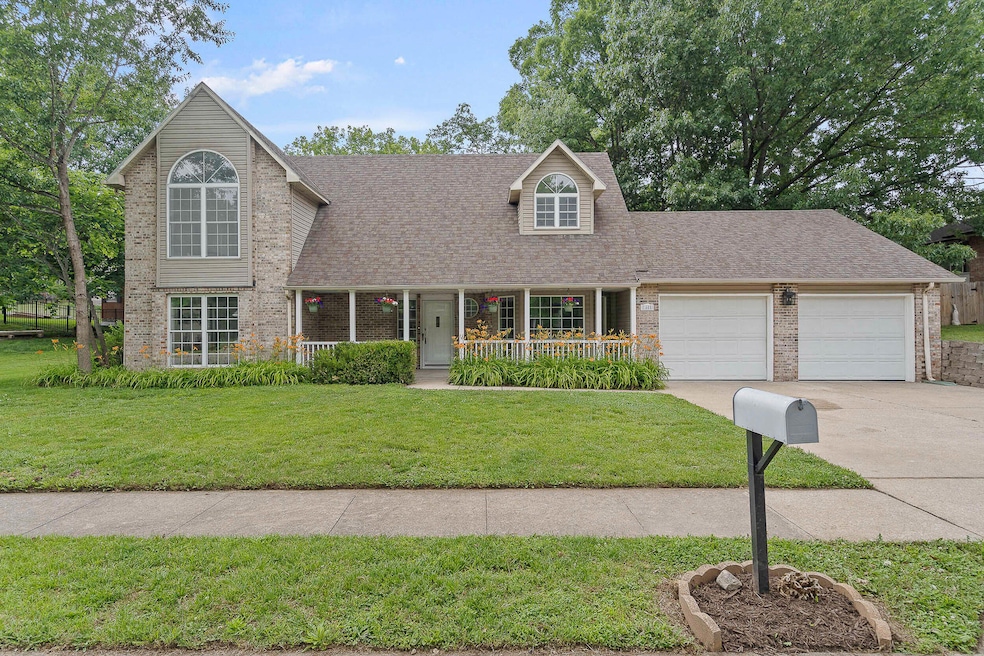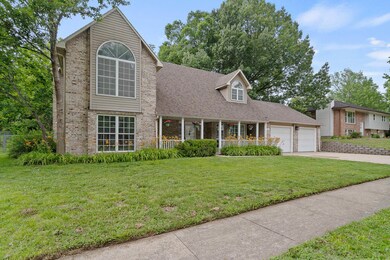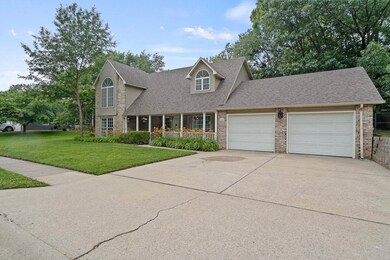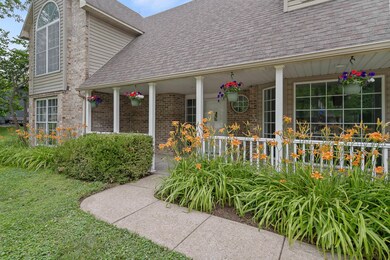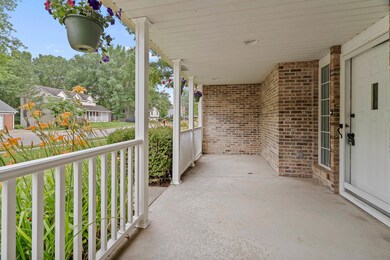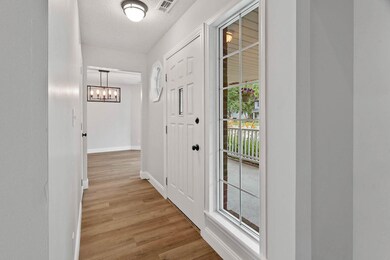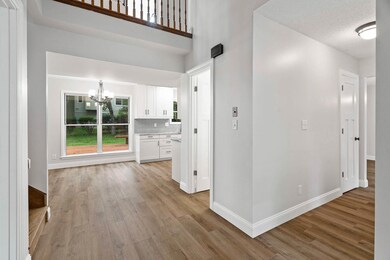
1405 Jake Ln Columbia, MO 65203
Highlights
- Deck
- Partially Wooded Lot
- Granite Countertops
- Fairview Elementary School Rated A-
- Traditional Architecture
- No HOA
About This Home
As of October 2024Welcome to 1405 Jake Ln! Newly remodeled with nearly every surface touched. NEW ROOF! Beautiful kitchen with new stainless steel appliances. Large walk-in shower in primary suite. Main level bedroom would make a great office. Formal dining. Partially fenced back yard with beautiful shade trees. Move-in ready!
Last Agent to Sell the Property
RE/MAX Boone Realty License #2005015404 Listed on: 09/06/2024

Home Details
Home Type
- Single Family
Est. Annual Taxes
- $2,485
Year Built
- Built in 1988
Lot Details
- Lot Dimensions are 125 x 108
- South Facing Home
- Wood Fence
- Back Yard Fenced
- Chain Link Fence
- Partially Wooded Lot
Parking
- 2 Car Attached Garage
Home Design
- Traditional Architecture
- Brick Veneer
- Concrete Foundation
- Slab Foundation
- Poured Concrete
- Architectural Shingle Roof
- Vinyl Construction Material
Interior Spaces
- 2,332 Sq Ft Home
- 2-Story Property
- Ceiling Fan
- Paddle Fans
- Formal Dining Room
- Vinyl Flooring
- Washer and Dryer Hookup
Kitchen
- Eat-In Kitchen
- Electric Range
- Microwave
- Granite Countertops
- Disposal
Bedrooms and Bathrooms
- 4 Bedrooms
- Bathroom on Main Level
Outdoor Features
- Deck
- Covered patio or porch
Schools
- Fairview Elementary School
- Smithton Middle School
- Hickman High School
Utilities
- Forced Air Heating and Cooling System
- Heating System Uses Natural Gas
- High Speed Internet
Community Details
- No Home Owners Association
- University Park Addition Subdivision
Listing and Financial Details
- Assessor Parcel Number 1651400012890001
Ownership History
Purchase Details
Home Financials for this Owner
Home Financials are based on the most recent Mortgage that was taken out on this home.Purchase Details
Home Financials for this Owner
Home Financials are based on the most recent Mortgage that was taken out on this home.Purchase Details
Home Financials for this Owner
Home Financials are based on the most recent Mortgage that was taken out on this home.Similar Homes in Columbia, MO
Home Values in the Area
Average Home Value in this Area
Purchase History
| Date | Type | Sale Price | Title Company |
|---|---|---|---|
| Warranty Deed | -- | Boone Central Title | |
| Warranty Deed | -- | Boone Central Title | |
| Special Warranty Deed | -- | None Available | |
| Warranty Deed | -- | None Available |
Mortgage History
| Date | Status | Loan Amount | Loan Type |
|---|---|---|---|
| Previous Owner | $30,000 | Credit Line Revolving | |
| Previous Owner | $250,000 | Credit Line Revolving | |
| Previous Owner | $100,000 | Credit Line Revolving | |
| Previous Owner | $128,000 | New Conventional |
Property History
| Date | Event | Price | Change | Sq Ft Price |
|---|---|---|---|---|
| 10/25/2024 10/25/24 | Sold | -- | -- | -- |
| 09/22/2024 09/22/24 | Pending | -- | -- | -- |
| 09/06/2024 09/06/24 | For Sale | $359,900 | +53.1% | $154 / Sq Ft |
| 11/06/2023 11/06/23 | Sold | -- | -- | -- |
| 10/15/2023 10/15/23 | Pending | -- | -- | -- |
| 10/10/2023 10/10/23 | For Sale | $235,000 | -- | $105 / Sq Ft |
Tax History Compared to Growth
Tax History
| Year | Tax Paid | Tax Assessment Tax Assessment Total Assessment is a certain percentage of the fair market value that is determined by local assessors to be the total taxable value of land and additions on the property. | Land | Improvement |
|---|---|---|---|---|
| 2024 | $2,506 | $37,145 | $5,491 | $31,654 |
| 2023 | $2,485 | $37,145 | $5,491 | $31,654 |
| 2022 | $2,298 | $34,390 | $5,491 | $28,899 |
| 2021 | $2,303 | $34,390 | $5,491 | $28,899 |
| 2020 | $2,269 | $31,847 | $5,491 | $26,356 |
| 2019 | $2,270 | $31,847 | $5,491 | $26,356 |
| 2018 | $2,116 | $0 | $0 | $0 |
| 2017 | $2,090 | $29,488 | $5,491 | $23,997 |
| 2016 | $2,146 | $29,488 | $5,491 | $23,997 |
| 2015 | $1,979 | $29,488 | $5,491 | $23,997 |
| 2014 | -- | $29,488 | $5,491 | $23,997 |
Agents Affiliated with this Home
-
Jeff White

Seller's Agent in 2024
Jeff White
RE/MAX
(573) 268-0648
176 Total Sales
-
Lisa Woolridge
L
Buyer's Agent in 2024
Lisa Woolridge
POWER Realty Group, LLC
(573) 881-5409
29 Total Sales
-
Denise Payne

Seller's Agent in 2023
Denise Payne
Weichert, Realtors - First Tier
(573) 999-1583
299 Total Sales
-
David Lewis
D
Seller Co-Listing Agent in 2023
David Lewis
Weichert, Realtors - First Tier
(573) 999-6199
219 Total Sales
Map
Source: Columbia Board of REALTORS®
MLS Number: 422406
APN: 16-514-00-01-289-00-01
- 3705 Watts Dr
- 2000 Chapel Ridge Rd
- 3811 Watts Ct
- 2105 Oakpoint Ct
- 1326 Overhill Rd
- 2321 Woodridge Rd
- 1914 Potomac Dr
- 807 S Fairview Rd Unit A & B
- 4132 Town Square Dr
- 914 Martin Dr
- 3005 Meghann Dr
- 2203 Cherry Hill Dr
- 2020 Martinshire Dr
- 2313 Katy Ln
- 2207 Corona Rd
- 3109 Appalachian Dr
- 4404 Gage Place
- 2803 Wooded Creek Dr
- 3903 W Rollins Rd
- 1905 Hatton Dr
