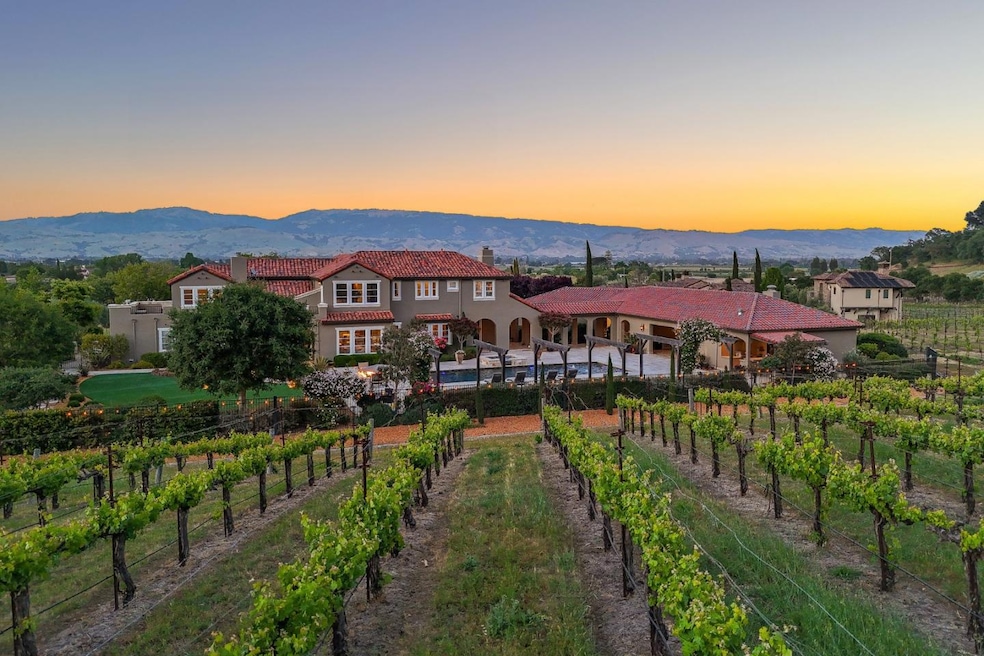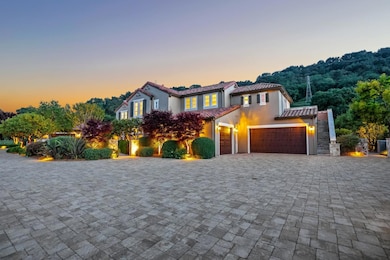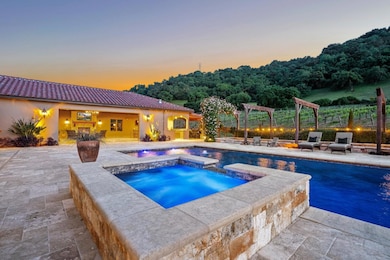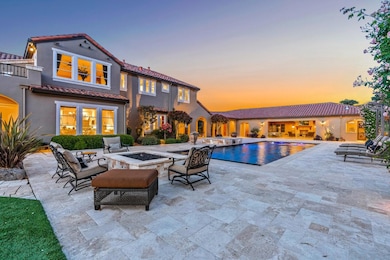1405 Lakeview Ct San Martin, CA 95046
Estimated payment $32,750/month
Highlights
- Art Studio
- Cabana
- Lake View
- Christopher High School Rated A-
- Primary Bedroom Suite
- 3.12 Acre Lot
About This Home
Welcome to CordeValle Estates, this elegant home offers 5 bedrooms, including au-pair quarters, large bonus room, French doors opening to patios, sprawling lawn, vineyard views, & oak-studded foothills. Gourmet kitchen features top-of-the-line appliances, butler's pantry, wine pantry with a Sub Zero wine storage, formal dining room perfect for entertaining. One bedroom/ full bath are conveniently located on the main level. Separate pool cabana offers a pool equipment room, kitchen, full bathroom, gym, craftroom & loggia w/ approx 2100sf of additional space. Private backyard oasis with travertine tile, creating a seamless outdoor living space. Two pondless fountains provide calming sounds. Enjoy the gorgeous pool & spa with stunning views of rolling hills and oak trees. The yard features an oversized gas fire pit for cozy gatherings and a bocce ball court for leisure. This outdoor retreat offers relaxation and entertainment in a luxurious setting. Located minutes from CordeValle Resort golf, spa, and dining, combining luxury living with wine country charm. A rare opportunity to own in one of Silicon Valleys most prestigious gated communities!
Home Details
Home Type
- Single Family
Year Built
- Built in 2002
Lot Details
- 3.12 Acre Lot
- Fenced
- Secluded Lot
- Lot Sloped Down
- Sprinklers on Timer
- Mostly Level
- Drought Tolerant Landscaping
- Grass Covered Lot
- Back Yard
- Zoning described as HS
HOA Fees
- $1,205 Monthly HOA Fees
Parking
- 5 Car Garage
- Secured Garage or Parking
Property Views
- Lake
- Vineyard
- Mountain
Home Design
- Reinforced Concrete Foundation
- Wood Frame Construction
- Ceiling Insulation
- Smart Vent Roof
- Clay Roof
- Stucco
Interior Spaces
- 6,732 Sq Ft Home
- 2-Story Property
- Wet Bar
- Central Vacuum
- Entertainment System
- Wired For Sound
- High Ceiling
- Whole House Fan
- Ceiling Fan
- Gas Fireplace
- Double Pane Windows
- Formal Entry
- Family Room with Fireplace
- 3 Fireplaces
- Great Room
- Formal Dining Room
- Recreation Room
- Bonus Room
- Art Studio
- Storage Room
- Attic
Kitchen
- Breakfast Area or Nook
- Open to Family Room
- Eat-In Kitchen
- Double Oven
- Gas Oven
- Freezer
- Ice Maker
- Wine Refrigerator
- Kitchen Island
- Granite Countertops
- Trash Compactor
Flooring
- Wood
- Carpet
- Tile
- Travertine
Bedrooms and Bathrooms
- 5 Bedrooms
- Main Floor Bedroom
- Primary Bedroom Suite
- Walk-In Closet
- Bathroom on Main Level
- Dual Sinks
- Low Flow Toliet
- Soaking Tub in Primary Bathroom
- Bathtub with Shower
- Oversized Bathtub in Primary Bathroom
- Walk-in Shower
- Low Flow Shower
Laundry
- Laundry Room
- Washer and Dryer
- Laundry Tub
Home Security
- Security Lights
- Security Gate
- Monitored
- Fire and Smoke Detector
- Fire Sprinkler System
Eco-Friendly Details
- Energy-Efficient HVAC
- ENERGY STAR/CFL/LED Lights
Pool
- Cabana
- Solar Heated In Ground Pool
- Gunite Pool
- Sport pool features two shallow ends and a deeper center
- Gunite Spa
- Fence Around Pool
- Outside Bathroom Access
- Pool Cover
- Pool Sweep
Outdoor Features
- Balcony
- Deck
- Outdoor Fireplace
- Outdoor Kitchen
- Fire Pit
- Barbecue Area
Farming
- Vineyard
Utilities
- Forced Air Zoned Heating and Cooling System
- Heating System Uses Gas
- Thermostat
- Individual Gas Meter
- Water Purifier is Owned
- Private Sewer
- Cable TV Available
Listing and Financial Details
- Assessor Parcel Number 779-56-020
Community Details
Overview
- Association fees include fencing, insurance - common area, maintenance - common area, maintenance - road, management fee, reserves, sewer
- It's Called A Csd: Lions Gate Community Association
- Built by Lions Gate Community Service Dis
Amenities
- Courtyard
Map
Home Values in the Area
Average Home Value in this Area
Tax History
| Year | Tax Paid | Tax Assessment Tax Assessment Total Assessment is a certain percentage of the fair market value that is determined by local assessors to be the total taxable value of land and additions on the property. | Land | Improvement |
|---|---|---|---|---|
| 2025 | $44,056 | $2,669,799 | $1,164,564 | $1,505,235 |
| 2024 | $44,056 | $2,617,451 | $1,141,730 | $1,475,721 |
| 2023 | $42,304 | $2,566,130 | $1,119,344 | $1,446,786 |
| 2022 | $41,264 | $2,515,815 | $1,097,397 | $1,418,418 |
| 2021 | $40,461 | $2,466,486 | $1,075,880 | $1,390,606 |
| 2020 | $38,975 | $2,441,197 | $1,064,849 | $1,376,348 |
| 2019 | $38,573 | $2,393,331 | $1,043,970 | $1,349,361 |
| 2018 | $38,063 | $2,346,403 | $1,023,500 | $1,322,903 |
| 2017 | $37,625 | $2,300,396 | $1,003,432 | $1,296,964 |
| 2016 | $35,705 | $2,255,291 | $983,757 | $1,271,534 |
| 2015 | $32,374 | $1,988,961 | $968,981 | $1,019,980 |
| 2014 | $28,985 | $1,642,666 | $694,973 | $947,693 |
Property History
| Date | Event | Price | List to Sale | Price per Sq Ft |
|---|---|---|---|---|
| 07/14/2025 07/14/25 | For Sale | $5,299,000 | -- | $787 / Sq Ft |
Purchase History
| Date | Type | Sale Price | Title Company |
|---|---|---|---|
| Interfamily Deed Transfer | -- | Commonwealth Land Title Co | |
| Grant Deed | $1,950,000 | Chicago Title Company | |
| Grant Deed | $1,560,000 | Old Republic Title Company | |
| Interfamily Deed Transfer | -- | Old Republic Title Co | |
| Grant Deed | -- | Stewart Title Of Ca Inc | |
| Grant Deed | $2,409,000 | First American Title Guarant | |
| Interfamily Deed Transfer | -- | First American Title Guarant |
Mortgage History
| Date | Status | Loan Amount | Loan Type |
|---|---|---|---|
| Open | $786,000 | New Conventional | |
| Closed | $1,000,000 | Purchase Money Mortgage | |
| Previous Owner | $1,725,000 | Purchase Money Mortgage |
Source: MLSListings
MLS Number: ML82004394
APN: 779-56-020
- 1322 Lions Peak Ln
- 1265 Lions Peak Ln
- 1305 Lions Peak Ln
- 12755 Santa Teresa Blvd
- 12315 Harding Ave
- 12645 Harding Ave
- 10395 Santa Teresa Blvd
- 0 Geri Ln
- 1935 Hayes Ln
- 0 W San Martin Ave
- 1180 Day Rd
- 310 Lena Ave
- 9881 Rancho Hills Dr
- 11960 Calle Cielo
- 145 Masten Ave
- 0 Hayes Ln Unit ML82019382
- 9652 Cooper Place
- 1080 Sunrise Dr
- 13495 Watsonville Rd
- 0 Llagas Ave Unit ML82019140
- 9336 Lariat Dr
- 675 Auburn Way
- 1280 Rucker Ave Unit ID1305120P
- 1280 Rucker Ave Unit ID1304978P
- 9060-9072 Kern Ave Unit 9060
- 515 La Baree Dr
- 757 Gary St
- 15400 Vineyard Blvd
- 15945 Village Way
- 8195 Westwood Dr
- 8200 Kern Ave
- 1520 Hecker Pass Hwy
- 1200 W Edmundson Ave Unit C
- 8171 Hanna St
- 766 1st St
- 985 Montebello Dr
- 7931 Carmel St
- 515 Barrett Ave
- 16505 Butterfield Blvd
- 16685 Church St







