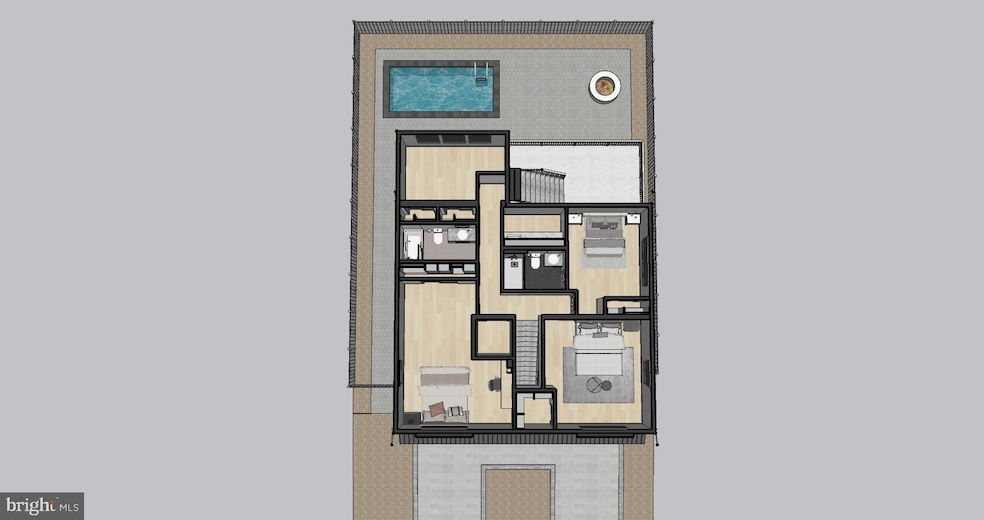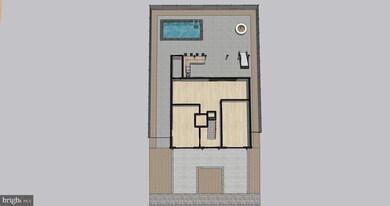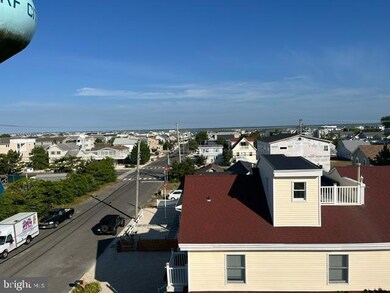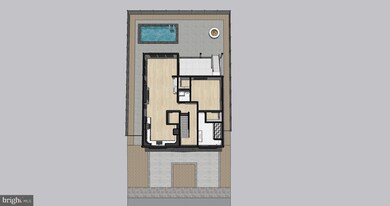
1405 Long Beach Blvd Long Beach Township, NJ 08008
Long Beach Island NeighborhoodHighlights
- New Construction
- Oceanside
- 1 Fireplace
- Heated In Ground Pool
- Traditional Architecture
- No HOA
About This Home
As of December 2024Beautiful New construction is located one block from the beach and located in a walkable area of Surf City. This brand-new home features five bedroom, 4 ½ bath, 2 car garage and has over 3500 sq ft of interior living space and offers three levels of living as it has been built above flood. As you enter the ground level front door you will be greeted with an open staircase that will take you up to the 1st floor of the home or you can continue down the hallway to the open entertaining space that offers a 3 stop elevator, full bath with interior and exterior access from the outside pool/patio. The finished area offers a service bar with granite counters and glass cabinets with two 48” inch glass refrigerators, TV and Sonos system with interior and exterior speakers. You can exit through the two glass sliders to the covered patio which offers an outdoor kitchen/grill with bar and TV and a 10x20 heated saltwater pool and gas firepit. The 2nd floor of the home offers a gourmet kitchen with stainless steel LG appliances and white shaker cabinets with quartz counters and peninsula to enjoy your morning coffee. As you enter the family room/entertaining area you will be greeted with a beautiful wet bar with wine cooler and built in TV and fireplace. This floor offers a half bath and the primary bedroom with his and her walk-in closets that have been outfitted with custom drawers, shelves and cabinets. The main bath is large and spacious with a walk-in shower and double sink. The third floor of the home offers four additional bedrooms with one of them being a Jr suite with walk in shower and two of them are large enough to be used as flex/living space. Also on this floor is a large hall bath that offers a double sink and tub and laundry room equipped with LG washer and dryer as well as custom cabinets and shelves on this floor offers functionality to this home. An outdoor deck with access to the rooftop deck with ocean and bay views rounds off this home. This home is in great proximity to the beach and the great local shops in Surf City. This home has everything you need, own your piece of Long Beach Island this summer!
Home Details
Home Type
- Single Family
Est. Annual Taxes
- $4,235
Year Built
- Built in 2024 | New Construction
Lot Details
- 4,250 Sq Ft Lot
- Lot Dimensions are 50.00 x 85.00
- Property is in excellent condition
Home Design
- Traditional Architecture
- Frame Construction
- Shingle Roof
- Piling Construction
Interior Spaces
- 3,500 Sq Ft Home
- Property has 3 Levels
- 1 Fireplace
- Laundry on upper level
Bedrooms and Bathrooms
- 5 Main Level Bedrooms
Parking
- Driveway
- Paved Parking
Accessible Home Design
- Accessible Elevator Installed
Pool
- Heated In Ground Pool
- Saltwater Pool
Outdoor Features
- Oceanside
- Balcony
- Patio
- Exterior Lighting
Utilities
- Forced Air Heating and Cooling System
- 200+ Amp Service
- Natural Gas Water Heater
- Municipal Trash
Community Details
- No Home Owners Association
- Surf City Subdivision
Listing and Financial Details
- Assessor Parcel Number 18-00004 13-00021
Ownership History
Purchase Details
Home Financials for this Owner
Home Financials are based on the most recent Mortgage that was taken out on this home.Purchase Details
Home Financials for this Owner
Home Financials are based on the most recent Mortgage that was taken out on this home.Purchase Details
Purchase Details
Purchase Details
Home Financials for this Owner
Home Financials are based on the most recent Mortgage that was taken out on this home.Purchase Details
Home Financials for this Owner
Home Financials are based on the most recent Mortgage that was taken out on this home.Similar Homes in Long Beach Township, NJ
Home Values in the Area
Average Home Value in this Area
Purchase History
| Date | Type | Sale Price | Title Company |
|---|---|---|---|
| Bargain Sale Deed | -- | Old Republic National Title | |
| Deed | $460,000 | University Title Ins Agcy | |
| Executors Deed | -- | None Available | |
| Deed | $412,500 | First American Title Ins Co | |
| Deed | $450,000 | -- | |
| Deed | $128,000 | -- |
Mortgage History
| Date | Status | Loan Amount | Loan Type |
|---|---|---|---|
| Open | $875,350 | New Conventional | |
| Previous Owner | $350,000 | Credit Line Revolving | |
| Previous Owner | $360,000 | New Conventional | |
| Previous Owner | $350,000 | Fannie Mae Freddie Mac | |
| Previous Owner | $102,400 | No Value Available |
Property History
| Date | Event | Price | Change | Sq Ft Price |
|---|---|---|---|---|
| 12/27/2024 12/27/24 | Sold | $2,550,000 | 0.0% | $729 / Sq Ft |
| 12/26/2024 12/26/24 | For Sale | $2,550,000 | +454.3% | $729 / Sq Ft |
| 08/29/2024 08/29/24 | Pending | -- | -- | -- |
| 09/09/2020 09/09/20 | Sold | $460,000 | -7.8% | $548 / Sq Ft |
| 06/17/2020 06/17/20 | Pending | -- | -- | -- |
| 03/16/2020 03/16/20 | Price Changed | $499,000 | -2.0% | $594 / Sq Ft |
| 01/29/2020 01/29/20 | For Sale | $509,000 | -- | $606 / Sq Ft |
Tax History Compared to Growth
Tax History
| Year | Tax Paid | Tax Assessment Tax Assessment Total Assessment is a certain percentage of the fair market value that is determined by local assessors to be the total taxable value of land and additions on the property. | Land | Improvement |
|---|---|---|---|---|
| 2024 | $4,235 | $477,500 | $414,800 | $62,700 |
| 2023 | $3,973 | $477,500 | $414,800 | $62,700 |
| 2022 | $3,973 | $477,500 | $414,800 | $62,700 |
| 2021 | $3,849 | $477,500 | $414,800 | $62,700 |
| 2020 | $4,214 | $423,900 | $370,000 | $53,900 |
| 2019 | $4,252 | $423,900 | $370,000 | $53,900 |
| 2018 | $4,125 | $423,900 | $370,000 | $53,900 |
| 2017 | $4,146 | $423,900 | $370,000 | $53,900 |
| 2016 | $4,180 | $423,900 | $370,000 | $53,900 |
| 2015 | $4,175 | $423,900 | $370,000 | $53,900 |
| 2014 | $4,074 | $423,900 | $370,000 | $53,900 |
Agents Affiliated with this Home
-
Ed Haines

Seller's Agent in 2024
Ed Haines
Haines Realty, LLC
(609) 209-4450
34 in this area
146 Total Sales
-
Melinda Morrow

Seller's Agent in 2020
Melinda Morrow
Better Homes and Gardens Real Estate Murphy & Co
(609) 937-9471
35 in this area
43 Total Sales
-

Buyer's Agent in 2020
Edward Freeman Sr
RE/MAX
(609) 661-5002
348 in this area
434 Total Sales
Map
Source: Bright MLS
MLS Number: NJOC2030816
APN: 18-00004-13-00021
- 1701 Long Beach Blvd
- 15 W 16th St Unit B
- 1018 Long Beach Blvd
- 127 E 13th St
- 1505 N Atlantic Ave
- 4 E 19th St Unit B
- 215 E 14th St
- 7 E 19th St
- 206 E 20th St
- 220 Taylor Ave
- 2210 Atlantic Ave
- 218 7th St Unit A
- 420 8th St Unit 8S
- 420 8th St Unit 3N
- 25 E 24th St
- 510 N Bay Ave Unit 303
- 510 N Bay Ave Unit 206
- 16 E 25th St
- 2501 Long Beach Blvd Unit A
- 408 N Atlantic Ave



