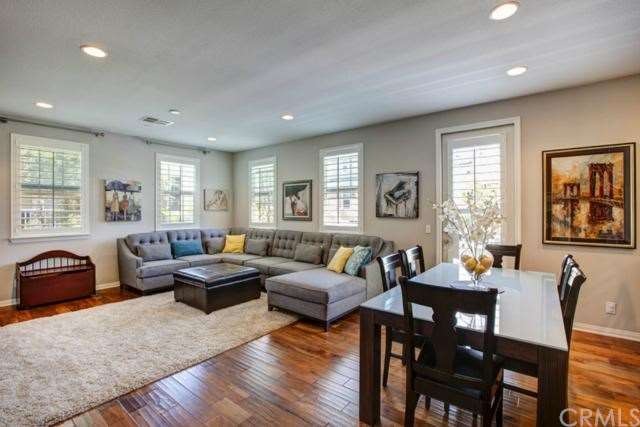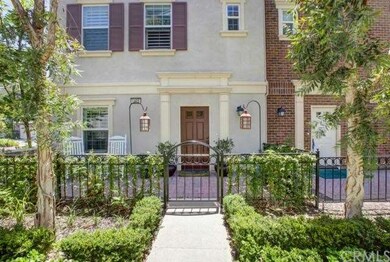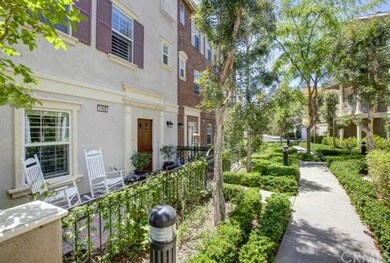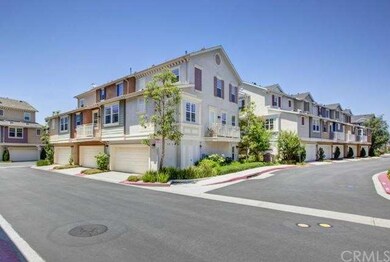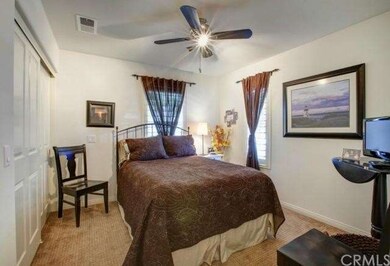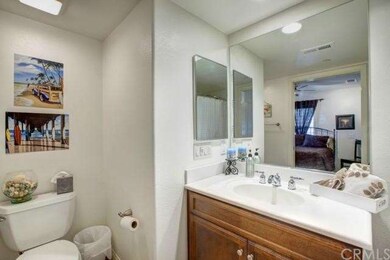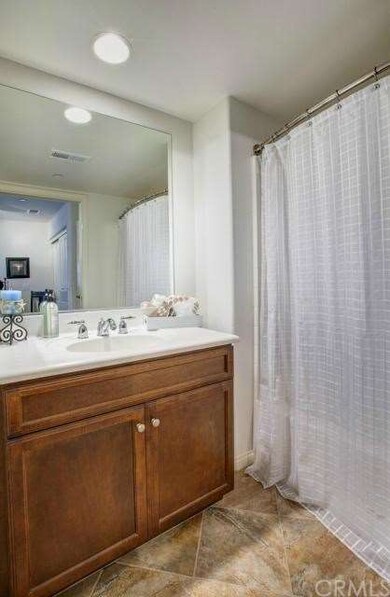
1405 Mayfield Way Tustin, CA 92782
Highlights
- Private Pool
- Mountain View
- Clubhouse
- Heritage Elementary Rated A
- Multi-Level Bedroom
- Property is near a clubhouse
About This Home
As of October 2013Imagine living, entertaining, and relaxing in your own model home. The upgrades and design of this end-unit Camden Place townhouse in the centrally located village of Columbus Square will immediately make you feel at home and excited to plan your house warming party. This property features a particularly smart and high-end design with 9 foot ceilings, recessed lighting, upgraded wood floors, upgraded cabinets and backsplash, ceiling fans in the bedrooms, plantation shutters, granite counters, upgraded carpet, and much more. The owner spared no expense on the built-in media cabinets, custom walk-in master bedroom closet built-ins, or the cabinetry in the garage. This three level home features two master suites, including a full bedroom and bathroom on the ground level. Relax on the front patio and overlook green space. In addition, the home features inside laundry and an attached two car garage. The community of Columbus Square offers all of the amenities of a world-class resort, including a premier clubhouse, resort style swimming pool, spa, parks, basketball courts and playgrounds. Close proximity to John Wayne Airport, World famous beaches, and world class shopping at The District, The Irvine Spectrum, Tustin Marketplace or Fashion Island.
Last Agent to Sell the Property
Keller Williams Realty N. Tustin License #01836707 Listed on: 06/23/2013

Property Details
Home Type
- Condominium
Est. Annual Taxes
- $11,033
Year Built
- Built in 2007
HOA Fees
Parking
- 2 Car Garage
Interior Spaces
- 1,689 Sq Ft Home
- 3-Story Property
- Living Room with Fireplace
- Mountain Views
- Laundry Room
Bedrooms and Bathrooms
- 3 Bedrooms
- Multi-Level Bedroom
- 3 Full Bathrooms
Pool
- Private Pool
- Spa
Location
- Property is near a clubhouse
- Suburban Location
Additional Features
- 1 Common Wall
- Forced Air Heating and Cooling System
Listing and Financial Details
- Tax Lot 310
- Tax Tract Number 16581
- Assessor Parcel Number 93382452
Community Details
Overview
- 3 Units
Amenities
- Community Barbecue Grill
- Picnic Area
- Clubhouse
Recreation
- Tennis Courts
- Community Playground
- Community Pool
- Community Spa
Ownership History
Purchase Details
Home Financials for this Owner
Home Financials are based on the most recent Mortgage that was taken out on this home.Purchase Details
Home Financials for this Owner
Home Financials are based on the most recent Mortgage that was taken out on this home.Purchase Details
Home Financials for this Owner
Home Financials are based on the most recent Mortgage that was taken out on this home.Purchase Details
Home Financials for this Owner
Home Financials are based on the most recent Mortgage that was taken out on this home.Similar Homes in the area
Home Values in the Area
Average Home Value in this Area
Purchase History
| Date | Type | Sale Price | Title Company |
|---|---|---|---|
| Interfamily Deed Transfer | -- | None Available | |
| Grant Deed | $525,000 | Usa National Title | |
| Interfamily Deed Transfer | -- | Lawyers Title | |
| Corporate Deed | $619,000 | North American Title Co |
Mortgage History
| Date | Status | Loan Amount | Loan Type |
|---|---|---|---|
| Open | $507,000 | New Conventional | |
| Closed | $350,000 | New Conventional | |
| Closed | $51,551 | Credit Line Revolving | |
| Closed | $391,000 | Adjustable Rate Mortgage/ARM | |
| Previous Owner | $462,491 | FHA | |
| Previous Owner | $123,700 | Stand Alone Second | |
| Previous Owner | $494,850 | Purchase Money Mortgage |
Property History
| Date | Event | Price | Change | Sq Ft Price |
|---|---|---|---|---|
| 07/29/2017 07/29/17 | Rented | $3,300 | +9900.0% | -- |
| 06/12/2017 06/12/17 | For Rent | $33 | 0.0% | -- |
| 10/21/2013 10/21/13 | Sold | $525,000 | 0.0% | $311 / Sq Ft |
| 09/17/2013 09/17/13 | Price Changed | $525,000 | -4.5% | $311 / Sq Ft |
| 08/22/2013 08/22/13 | Price Changed | $549,900 | -3.2% | $326 / Sq Ft |
| 08/01/2013 08/01/13 | Price Changed | $568,000 | -2.6% | $336 / Sq Ft |
| 07/23/2013 07/23/13 | Price Changed | $583,000 | -2.8% | $345 / Sq Ft |
| 06/23/2013 06/23/13 | For Sale | $599,900 | -- | $355 / Sq Ft |
Tax History Compared to Growth
Tax History
| Year | Tax Paid | Tax Assessment Tax Assessment Total Assessment is a certain percentage of the fair market value that is determined by local assessors to be the total taxable value of land and additions on the property. | Land | Improvement |
|---|---|---|---|---|
| 2024 | $11,033 | $630,955 | $329,190 | $301,765 |
| 2023 | $10,779 | $618,584 | $322,735 | $295,849 |
| 2022 | $10,551 | $606,455 | $316,406 | $290,049 |
| 2021 | $10,292 | $594,564 | $310,202 | $284,362 |
| 2020 | $10,167 | $588,468 | $307,021 | $281,447 |
| 2019 | $9,914 | $576,930 | $301,001 | $275,929 |
| 2018 | $9,714 | $565,618 | $295,099 | $270,519 |
| 2017 | $9,455 | $554,528 | $289,313 | $265,215 |
| 2016 | $9,266 | $543,655 | $283,640 | $260,015 |
| 2015 | $9,209 | $535,489 | $279,379 | $256,110 |
| 2014 | $9,013 | $525,000 | $273,906 | $251,094 |
Agents Affiliated with this Home
-
Sally Picciuto

Seller's Agent in 2017
Sally Picciuto
Seven Gables Real Estate
(714) 716-6031
45 in this area
86 Total Sales
-
Shevy Akason

Seller's Agent in 2013
Shevy Akason
Keller Williams Realty N. Tustin
(949) 769-1599
1 in this area
86 Total Sales
Map
Source: California Regional Multiple Listing Service (CRMLS)
MLS Number: OC13120545
APN: 933-824-52
- 15212 Cambridge St
- 1442 Valencia Ave
- 15205 Severyns Rd
- 1691 Green Meadow Ave
- 16321 Dawn Way Unit 108
- 1671 Green Meadow Ave
- 14882 Bridgeport Rd
- 14761 Branbury Place
- 14892 Braeburn Rd
- 159 Waypoint
- 285 Lodestar
- 2012 Nantucket Place
- 1931 Roanoke Ave
- 14772 Braeburn Rd
- 421 Transport
- 111 Madrid
- 430 Transport
- 1622 Darsy Cir
- 14675 Red Hill Ave
- 16235 Dawn Way Unit 104
