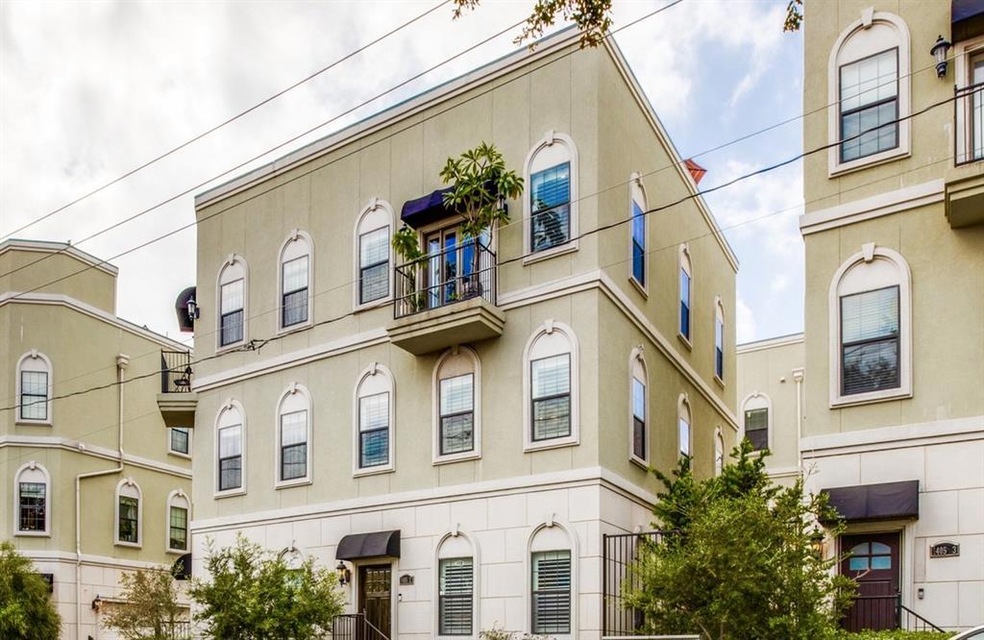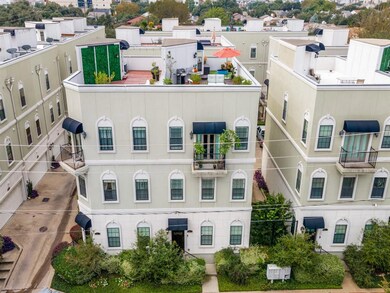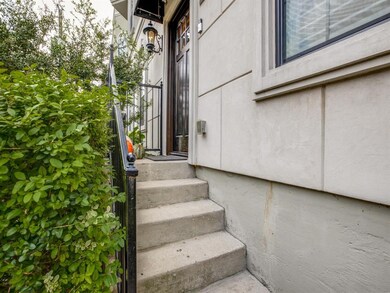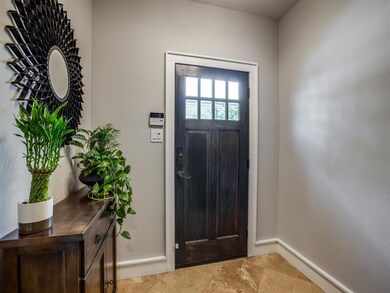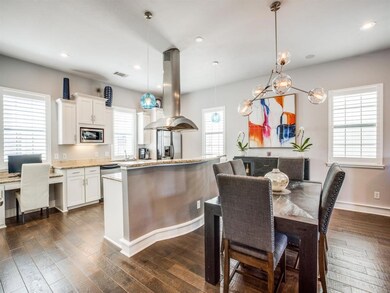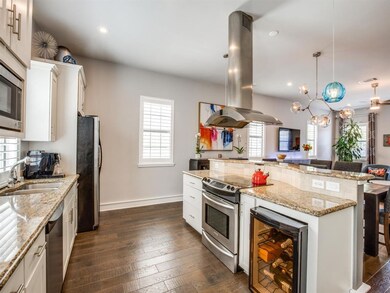
1405 Mccoy St Unit 2 Dallas, TX 75204
Bryan Place NeighborhoodHighlights
- In Ground Pool
- Clubhouse
- Adjacent to Greenbelt
- Rooftop Deck
- Contemporary Architecture
- 3-minute walk to Exall Park
About This Home
As of June 2025This luxury townhome offers the best of city living with spectacular rooftop downtown views. Centrally located just minutes from downtown, uptown, deep ellum, lower greenville & the Baylor medical community. Rooftop patio with new decking offers over 500 sq. ft. of outdoor living overlooking downtown. Recent upgrades include French oak flooring, custom plantation shutters throughout, fresh paint, decorative lighting and custom closet in master. New HVAC in 2018. Membership to the community pool & clubhouse is included. Large master enjoys a coffee bar & new beverage fridge. Laundry room just off master. Full size washer & dryer convey. Convenient keypad access to both front door & attached 2 car garage.
Last Agent to Sell the Property
Compass RE Texas, LLC. License #0626250 Listed on: 10/11/2020

Townhouse Details
Home Type
- Townhome
Year Built
- Built in 2005
Lot Details
- 1,786 Sq Ft Lot
- Adjacent to Greenbelt
- Wrought Iron Fence
- Landscaped
- Sprinkler System
HOA Fees
- $165 Monthly HOA Fees
Parking
- 2-Car Garage with one garage door
- Garage Door Opener
Home Design
- Contemporary Architecture
- Slab Foundation
- Tar and Gravel Roof
- Stucco
Interior Spaces
- 1,924 Sq Ft Home
- 3-Story Property
- Wet Bar
- Sound System
- Wired For A Flat Screen TV
- Decorative Lighting
- Plantation Shutters
- Park or Greenbelt Views
- Burglar Security System
Kitchen
- <<doubleOvenToken>>
- Electric Oven
- Electric Cooktop
- Plumbed For Ice Maker
- Dishwasher
- Wine Cooler
- Disposal
Flooring
- Wood
- Carpet
- Travertine
Bedrooms and Bathrooms
- 2 Bedrooms
Laundry
- Full Size Washer or Dryer
- Dryer
- Washer
Pool
- In Ground Pool
- Gunite Pool
Outdoor Features
- Rooftop Deck
Schools
- Chavez Elementary School
- Spence Middle School
- North Dallas High School
Utilities
- Central Heating and Cooling System
- High Speed Internet
- Cable TV Available
Listing and Financial Details
- Legal Lot and Block 1S / 1/507
- Assessor Parcel Number 000507000101S0000
Community Details
Overview
- Association fees include insurance, ground maintenance, maintenance structure, management fees
- Bryan Square Townhomes HOA, Phone Number (214) 904-8250
- Bryan Square Townhomes Subdivision
- Mandatory home owners association
- Greenbelt
Amenities
- Clubhouse
Recreation
- Community Playground
- Community Pool
- Jogging Path
Security
- Security Service
- Fire and Smoke Detector
Similar Homes in the area
Home Values in the Area
Average Home Value in this Area
Property History
| Date | Event | Price | Change | Sq Ft Price |
|---|---|---|---|---|
| 06/20/2025 06/20/25 | Sold | -- | -- | -- |
| 05/07/2025 05/07/25 | Pending | -- | -- | -- |
| 04/04/2025 04/04/25 | For Sale | $565,000 | +25.8% | $294 / Sq Ft |
| 12/03/2020 12/03/20 | Sold | -- | -- | -- |
| 10/23/2020 10/23/20 | Pending | -- | -- | -- |
| 10/11/2020 10/11/20 | For Sale | $449,000 | -- | $233 / Sq Ft |
Tax History Compared to Growth
Agents Affiliated with this Home
-
Melanie Caple
M
Seller's Agent in 2025
Melanie Caple
Caple & Company
(214) 490-4936
1 in this area
86 Total Sales
-
Wendy Lucas

Buyer's Agent in 2025
Wendy Lucas
Dave Perry-Miller
(214) 384-2050
1 in this area
42 Total Sales
-
Kim Hammond

Seller's Agent in 2020
Kim Hammond
Compass RE Texas, LLC.
(214) 533-2899
1 in this area
45 Total Sales
-
JJ Chapa

Buyer's Agent in 2020
JJ Chapa
Liberty Realty Advisors LLC
(214) 837-0010
1 in this area
93 Total Sales
Map
Source: North Texas Real Estate Information Systems (NTREIS)
MLS Number: 14451528
- 1511 Mccoy St
- 1408 Spenwick Terrace
- 3219 Bryan St
- 3502 San Jacinto St
- 3618 Word St
- 3232 San Jacinto St
- 1315 Palm Canyon Dr Unit B8
- 3170 Carmel St Unit 105
- 805 Pavillion St Unit 108
- 805 Pavillion St Unit 103
- 1309 Rancho Mirage Dr
- 1012 Pavillion St
- 3025 Bryan St Unit 2A
- 3025 Bryan St Unit 1F
- 919 Liberty Ct
- 4501 Live Oak St
- 3030 Bryan St Unit 310
- 3200 Ross Ave Unit 22
- 3200 Ross Ave Unit 40
- 3200 Ross Ave Unit 6
