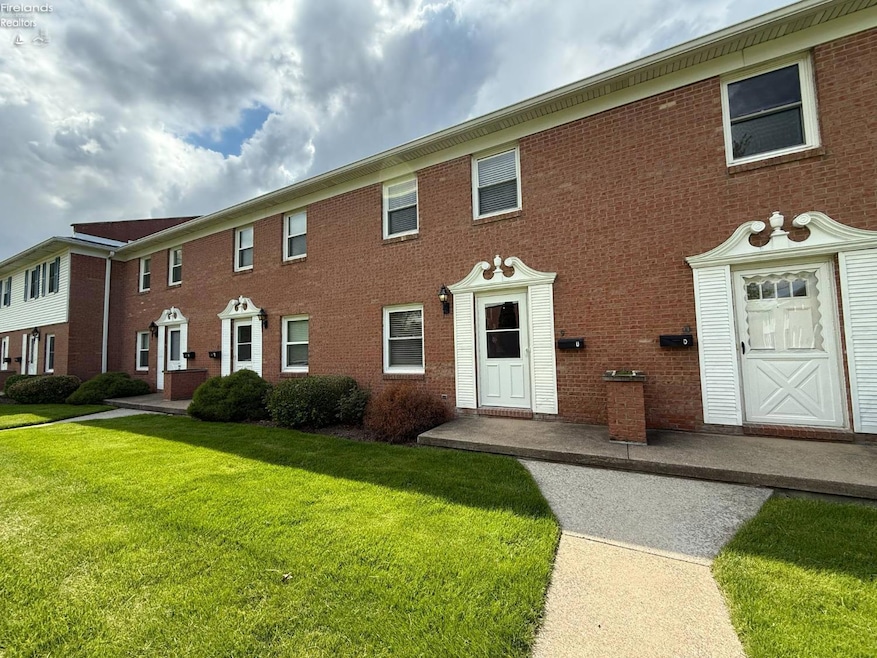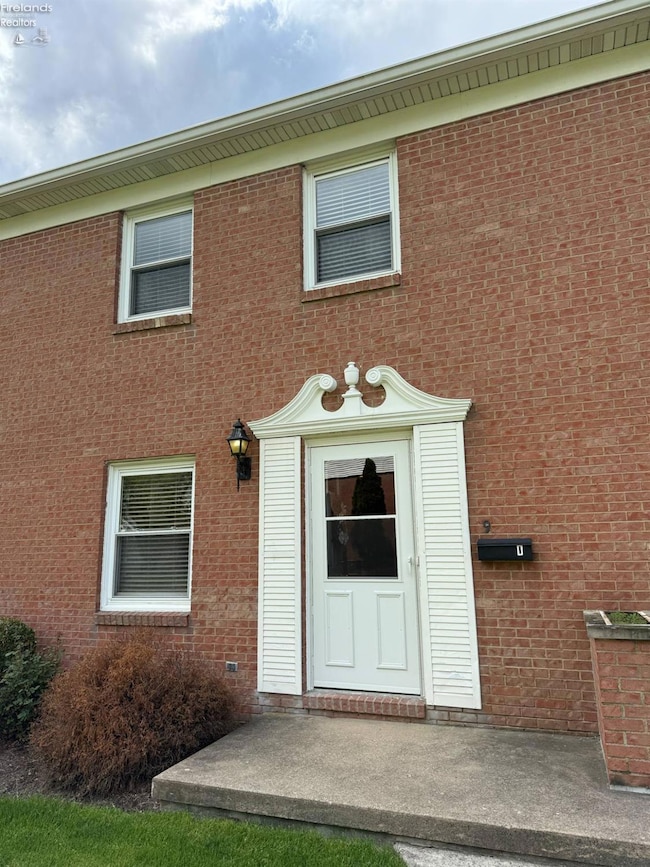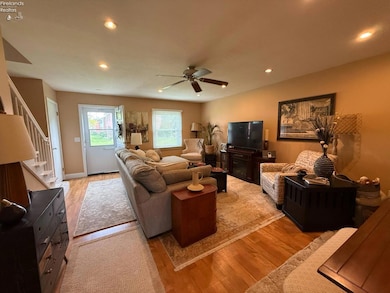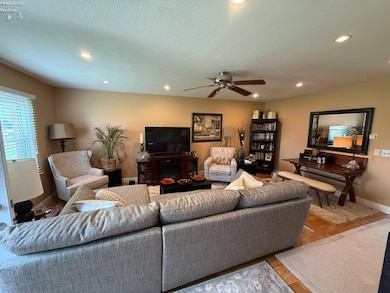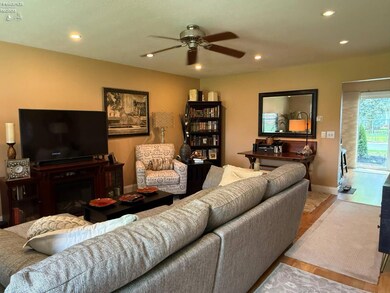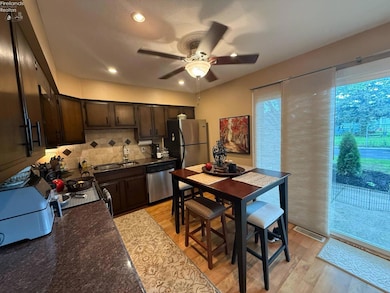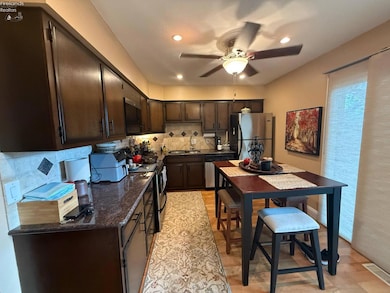
1405 Mckinley St Unit D9 Sandusky, OH 44870
Estimated payment $1,126/month
Highlights
- 1 Car Detached Garage
- Living Room
- Ceiling Fan
- Brick or Stone Mason
- Forced Air Heating and Cooling System
About This Home
Don't miss this super sharp & ready 2-bedroom, 1.5-bath townhouse in desirable Pine Crest Condominiums on McKinley Street! This spacious and updated unit features modern laminate flooring & newer carpet throughout. A bright kitchen with stainless steel appliances, granite countertops and sliding doors leading to a private rear patio - perfect for relaxing or entertaining. Built-in outdoor storage shed by patio. BONUS: a 1-car detached garage (8) just steps away with an additional assigned parking spot in the rear of the building. Half bath and laundry on first floor. Upstairs offers two generously sized bedrooms and a full bath and large closets. This unit is pristine, offers great value - whether you're a first-time buyer, downsizing, or looking for a weekend getaway near Lake Erie! Minutes from downtown Sandusky, Cedar Point, marinas, restaurants, and more!
Co-Listing Agent
Default zSystem
zSystem Default
Property Details
Home Type
- Condominium
Est. Annual Taxes
- $1,417
Year Built
- Built in 1970
Lot Details
- Additional Parcels
HOA Fees
- $225 Monthly HOA Fees
Parking
- 1 Car Detached Garage
- Garage Door Opener
- Open Parking
- Off-Street Parking
Home Design
- Brick or Stone Mason
- Slab Foundation
- Asphalt Roof
Interior Spaces
- 1,152 Sq Ft Home
- 2-Story Property
- Ceiling Fan
- Living Room
Kitchen
- Range
- Dishwasher
- Disposal
Bedrooms and Bathrooms
- 2 Bedrooms
- Primary bedroom located on second floor
Laundry
- Dryer
- Washer
Utilities
- Forced Air Heating and Cooling System
- 150 Amp Service
- Community Sewer or Septic
Community Details
- Association fees include assoc management, electricity, common ground, ground maintenance, sewer, snow removal, trash, water
Listing and Financial Details
- Assessor Parcel Number 5705466.000
Map
Home Values in the Area
Average Home Value in this Area
Tax History
| Year | Tax Paid | Tax Assessment Tax Assessment Total Assessment is a certain percentage of the fair market value that is determined by local assessors to be the total taxable value of land and additions on the property. | Land | Improvement |
|---|---|---|---|---|
| 2024 | $1,040 | $36,809 | $2,800 | $34,009 |
| 2023 | $1,040 | $22,106 | $1,400 | $20,706 |
| 2022 | $664 | $22,106 | $1,400 | $20,706 |
| 2021 | $670 | $22,110 | $1,400 | $20,710 |
| 2020 | $507 | $18,030 | $1,400 | $16,630 |
| 2019 | $522 | $18,030 | $1,400 | $16,630 |
| 2018 | $522 | $18,030 | $1,400 | $16,630 |
| 2017 | $559 | $18,650 | $1,400 | $17,250 |
| 2016 | $558 | $18,650 | $1,400 | $17,250 |
| 2015 | $594 | $20,460 | $1,400 | $19,060 |
| 2014 | $590 | $20,460 | $1,400 | $19,060 |
| 2013 | $132 | $20,460 | $1,400 | $19,060 |
Property History
| Date | Event | Price | Change | Sq Ft Price |
|---|---|---|---|---|
| 05/14/2025 05/14/25 | For Sale | $139,900 | +33.2% | $121 / Sq Ft |
| 11/29/2023 11/29/23 | Sold | $105,000 | -8.6% | $91 / Sq Ft |
| 11/15/2023 11/15/23 | Pending | -- | -- | -- |
| 09/29/2023 09/29/23 | For Sale | $114,900 | -- | $100 / Sq Ft |
Mortgage History
| Date | Status | Loan Amount | Loan Type |
|---|---|---|---|
| Closed | $51,300 | Credit Line Revolving | |
| Closed | $19,500 | Credit Line Revolving |
Similar Home in Sandusky, OH
Source: Firelands Association of REALTORS®
MLS Number: 20251776
APN: 57-05465-000
