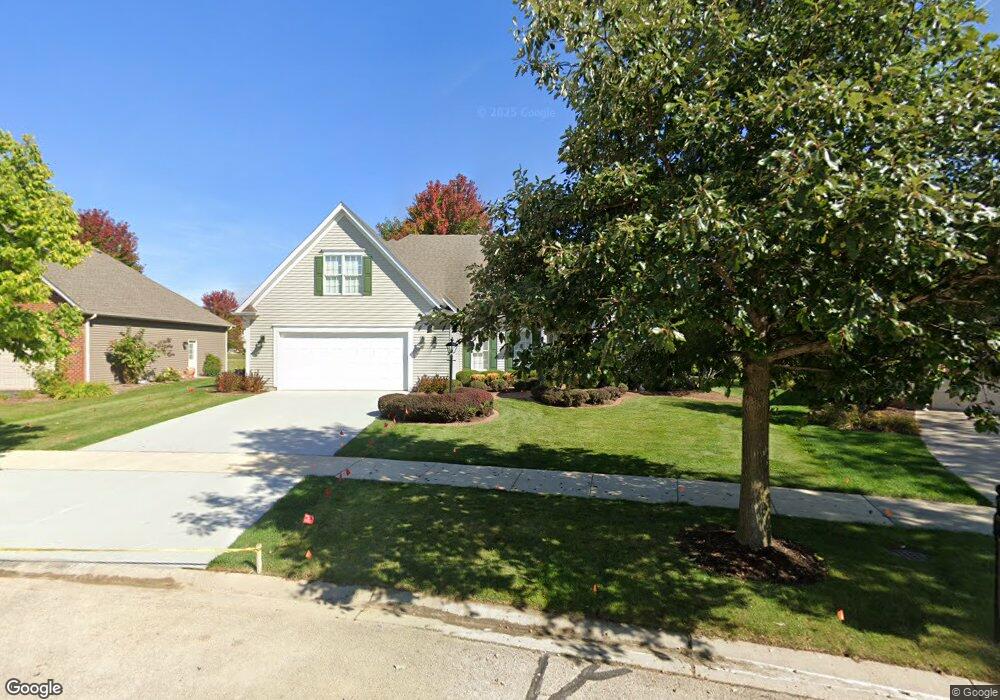1405 Melbourne St Unit 2 Elburn, IL 60119
Estimated Value: $507,650 - $540,000
4
Beds
3
Baths
2,682
Sq Ft
$197/Sq Ft
Est. Value
About This Home
This home is located at 1405 Melbourne St Unit 2, Elburn, IL 60119 and is currently estimated at $529,413, approximately $197 per square foot. 1405 Melbourne St Unit 2 is a home located in Kane County with nearby schools including Kaneland Blackberry Creek Elementary School, Harter Middle School, and Kaneland High School.
Ownership History
Date
Name
Owned For
Owner Type
Purchase Details
Closed on
May 19, 2022
Sold by
Bradfield David K and Bradfield Diane M
Bought by
David K Bradfield And Diane M Bradfield Joint and Bradfield
Current Estimated Value
Home Financials for this Owner
Home Financials are based on the most recent Mortgage that was taken out on this home.
Original Mortgage
$622,500
Outstanding Balance
$616,266
Interest Rate
3.75%
Mortgage Type
FHA
Estimated Equity
-$86,853
Purchase Details
Closed on
Oct 8, 2020
Sold by
Bradfield David K and Bradfield Diane M
Bought by
Bradfield David K and Bradfield Diane M
Home Financials for this Owner
Home Financials are based on the most recent Mortgage that was taken out on this home.
Original Mortgage
$224,000
Interest Rate
2.8%
Mortgage Type
VA
Purchase Details
Closed on
May 25, 2017
Sold by
Bradfield David K and Bradfield Diane M
Bought by
Bradfield David K and Bradfield Diane M
Purchase Details
Closed on
Dec 9, 2003
Sold by
The American National Bank Of Dekalb Cou
Bought by
Bradfield David K and Bradfield Diane M
Home Financials for this Owner
Home Financials are based on the most recent Mortgage that was taken out on this home.
Original Mortgage
$195,000
Interest Rate
6.03%
Mortgage Type
Purchase Money Mortgage
Create a Home Valuation Report for This Property
The Home Valuation Report is an in-depth analysis detailing your home's value as well as a comparison with similar homes in the area
Home Values in the Area
Average Home Value in this Area
Purchase History
| Date | Buyer | Sale Price | Title Company |
|---|---|---|---|
| David K Bradfield And Diane M Bradfield Joint | -- | Desantis P | |
| Bradfield David K | -- | Accommodation | |
| Bradfield David K | -- | None Available | |
| Bradfield David K | $378,000 | Fox Title Company |
Source: Public Records
Mortgage History
| Date | Status | Borrower | Loan Amount |
|---|---|---|---|
| Open | David K Bradfield And Diane M Bradfield Joint | $622,500 | |
| Closed | David K Bradfield And Diane M Bradfield Joint | $622,500 | |
| Previous Owner | Bradfield David K | $224,000 | |
| Previous Owner | Bradfield David K | $195,000 |
Source: Public Records
Tax History
| Year | Tax Paid | Tax Assessment Tax Assessment Total Assessment is a certain percentage of the fair market value that is determined by local assessors to be the total taxable value of land and additions on the property. | Land | Improvement |
|---|---|---|---|---|
| 2024 | $10,084 | $138,475 | $18,723 | $119,752 |
| 2023 | $9,593 | $124,977 | $16,898 | $108,079 |
| 2022 | $10,452 | $125,885 | $15,508 | $110,377 |
| 2021 | $10,030 | $120,487 | $14,843 | $105,644 |
| 2020 | $9,824 | $117,663 | $14,495 | $103,168 |
| 2019 | $10,306 | $115,935 | $14,282 | $101,653 |
| 2018 | $10,176 | $112,593 | $14,282 | $98,311 |
| 2017 | $10,173 | $111,313 | $14,120 | $97,193 |
| 2016 | $10,857 | $115,104 | $13,747 | $101,357 |
| 2015 | -- | $105,244 | $9,285 | $95,959 |
| 2014 | -- | $104,564 | $15,216 | $89,348 |
| 2013 | -- | $104,564 | $15,216 | $89,348 |
Source: Public Records
Map
Nearby Homes
- 801 Carolyn Ct
- 1076 Freedom Rd
- 1053 Sears Cir
- 1164 Freedom Rd
- 1430 Souders Ave
- 1383 Dodson Ave
- 607 Virginia St
- 671 Virginia St
- 645 Virginia St
- 816 Simpson Ave
- 803 Station Blvd
- 000 Illinois 47
- 42W613 Meadowsweet Dr
- LOT 7 Rowe Rd
- Lot 9 Rowe Rd
- 16 Derek Dr
- Lot #11 Derek Dr
- Lot #12 Derek Dr
- Lot #5 Derek Dr
- Lot #6 Derek Dr
- 1399 Melbourne St Unit 2
- 1427 Melbourne St
- 1385 Melbourne St
- 1400 Melbourne St
- 1435 Melbourne St
- 1401 Anderson Rd
- 1443 Melbourne St Unit 2
- 1420 Melbourne St
- 991 Citizen Ave
- 1411 Anderson Rd
- 954 Citizen Ave
- 942 Citizen Ave
- 1469 Melbourne St
- 1440 Melbourne St Unit 2
- 966 Citizen Ave Unit 5
- Lot 424 Citizen Ave
- 930 Citizen Ave
- 1111 Citizen Ave
- 1312 Seaton St
- 1437 Anderson Rd
