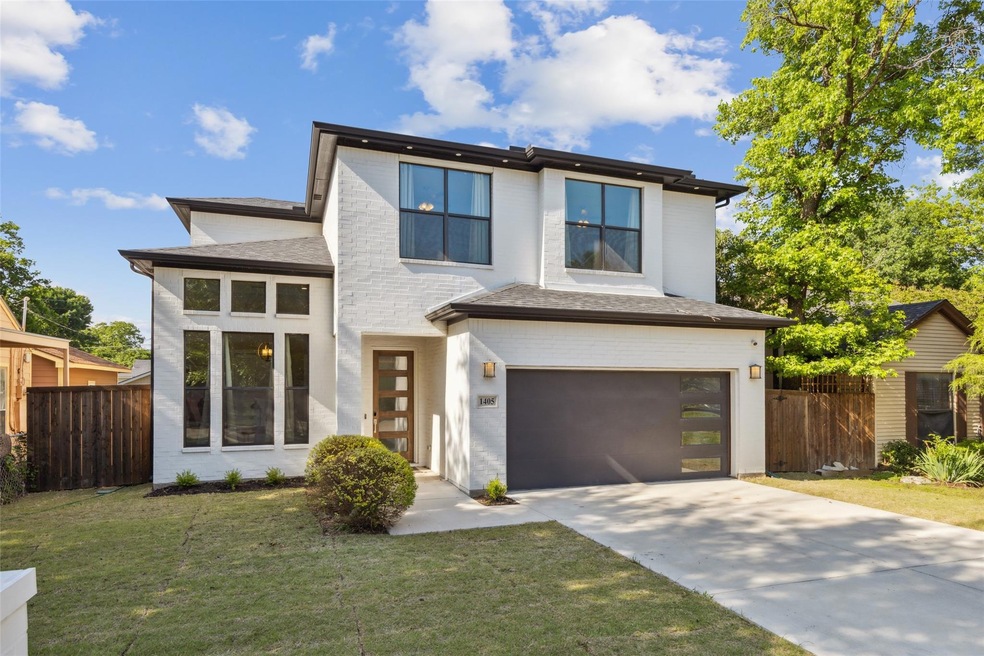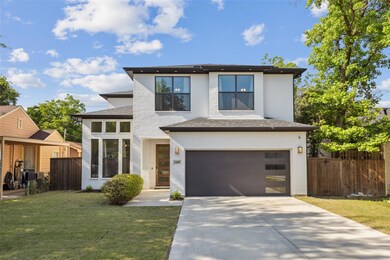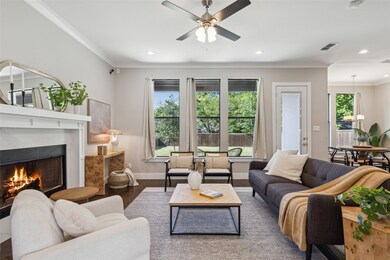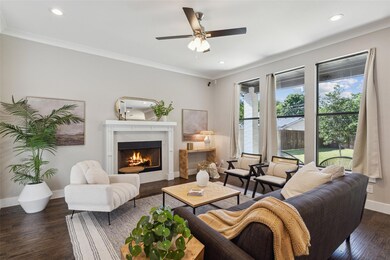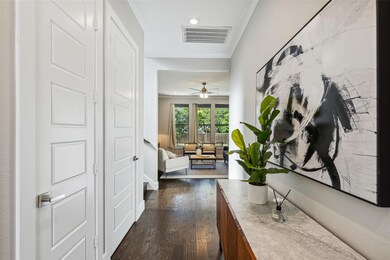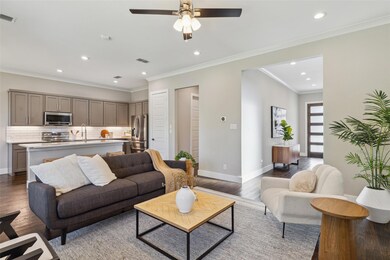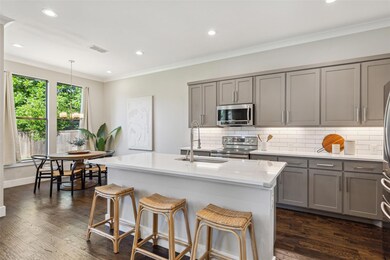
1405 Mountain Lake Rd Dallas, TX 75224
Elmwood NeighborhoodHighlights
- Open Floorplan
- Wood Flooring
- Covered patio or porch
- Contemporary Architecture
- Private Yard
- 5-minute walk to Elmwoof Dog Park
About This Home
As of May 2025Crafted in 2019 by the esteemed Guel Family Builders, this home epitomizes quality & skilled craftsmanship. Meticulously maintained, it showcases an exceptionally functional layout, including 1st floor study that can effortlessly transform into a 4th bedroom. Upstairs is a spacious primary suite alongside the other bedrooms. The 1st floor is adorned with hardwood flooring, creating an inviting atmosphere within the beautiful open floorplan, accentuated by walls of windows that invite the west-facing natural light to dance throughout the home. Nestled in the sought-after Elmwood neighborhood, it offers access to scenic walking trails, Elmwood Park, & the Elmwood Farms. Close to amenities like Herby’s Burgers, Slow & Steady Coffee, & Cactus Restaurant enhances the convenience & enjoyment. The oversized & private backyard provides ideal space for pets & for hosting memorable gatherings. Whether you value community connections or seek a turnkey lifestyle, this home is the epitome of both.
Last Agent to Sell the Property
Compass RE Texas, LLC. Brokerage Phone: 214-701-4884 License #0645772 Listed on: 02/01/2025

Home Details
Home Type
- Single Family
Est. Annual Taxes
- $9,210
Year Built
- Built in 2019
Lot Details
- 7,362 Sq Ft Lot
- Wood Fence
- Landscaped
- Interior Lot
- Level Lot
- Few Trees
- Private Yard
- Back Yard
Parking
- 2 Car Attached Garage
- Inside Entrance
- Parking Accessed On Kitchen Level
- Lighted Parking
- Front Facing Garage
- Garage Door Opener
- Driveway
Home Design
- Contemporary Architecture
- Brick Exterior Construction
- Slab Foundation
- Composition Roof
Interior Spaces
- 2,149 Sq Ft Home
- 2-Story Property
- Open Floorplan
- Ceiling Fan
- Wood Burning Fireplace
- Living Room with Fireplace
Kitchen
- Eat-In Kitchen
- Electric Oven
- Electric Range
- <<microwave>>
- Dishwasher
- Kitchen Island
- Disposal
Flooring
- Wood
- Carpet
- Ceramic Tile
Bedrooms and Bathrooms
- 4 Bedrooms
- Walk-In Closet
Home Security
- Home Security System
- Carbon Monoxide Detectors
- Fire and Smoke Detector
Outdoor Features
- Covered patio or porch
- Exterior Lighting
- Rain Gutters
Schools
- Henderson Elementary School
- Kimball High School
Utilities
- Central Heating and Cooling System
- High Speed Internet
- Cable TV Available
Community Details
- Elmwood Subdivision
Listing and Financial Details
- Tax Lot 11
- Assessor Parcel Number 00000337105000000
Ownership History
Purchase Details
Home Financials for this Owner
Home Financials are based on the most recent Mortgage that was taken out on this home.Purchase Details
Purchase Details
Purchase Details
Similar Homes in Dallas, TX
Home Values in the Area
Average Home Value in this Area
Purchase History
| Date | Type | Sale Price | Title Company |
|---|---|---|---|
| Deed | -- | Lawyers Title | |
| Warranty Deed | -- | None Available | |
| Warranty Deed | -- | None Available | |
| Warranty Deed | $15,000 | None Available |
Mortgage History
| Date | Status | Loan Amount | Loan Type |
|---|---|---|---|
| Open | $533,577 | FHA |
Property History
| Date | Event | Price | Change | Sq Ft Price |
|---|---|---|---|---|
| 05/09/2025 05/09/25 | Sold | -- | -- | -- |
| 04/18/2025 04/18/25 | Pending | -- | -- | -- |
| 04/18/2025 04/18/25 | For Sale | $550,000 | 0.0% | $256 / Sq Ft |
| 04/16/2025 04/16/25 | Off Market | -- | -- | -- |
| 04/04/2025 04/04/25 | Pending | -- | -- | -- |
| 03/20/2025 03/20/25 | Price Changed | $550,000 | -5.0% | $256 / Sq Ft |
| 03/20/2025 03/20/25 | For Sale | $579,000 | 0.0% | $269 / Sq Ft |
| 03/19/2025 03/19/25 | Off Market | -- | -- | -- |
| 03/03/2025 03/03/25 | Price Changed | $579,000 | -1.7% | $269 / Sq Ft |
| 02/01/2025 02/01/25 | For Sale | $589,000 | +59.2% | $274 / Sq Ft |
| 04/10/2020 04/10/20 | Sold | -- | -- | -- |
| 03/29/2020 03/29/20 | Pending | -- | -- | -- |
| 03/29/2020 03/29/20 | Price Changed | $369,900 | -3.3% | $154 / Sq Ft |
| 03/19/2020 03/19/20 | Price Changed | $382,500 | -0.6% | $160 / Sq Ft |
| 03/05/2020 03/05/20 | Price Changed | $385,000 | -1.3% | $161 / Sq Ft |
| 02/17/2020 02/17/20 | Price Changed | $389,900 | -2.5% | $163 / Sq Ft |
| 01/30/2020 01/30/20 | For Sale | $399,900 | -- | $167 / Sq Ft |
| 01/24/2020 01/24/20 | Off Market | -- | -- | -- |
Tax History Compared to Growth
Tax History
| Year | Tax Paid | Tax Assessment Tax Assessment Total Assessment is a certain percentage of the fair market value that is determined by local assessors to be the total taxable value of land and additions on the property. | Land | Improvement |
|---|---|---|---|---|
| 2024 | $10,764 | $561,060 | $95,000 | $466,060 |
| 2023 | $10,764 | $401,350 | $65,000 | $336,350 |
| 2022 | $10,035 | $401,350 | $65,000 | $336,350 |
| 2021 | $8,103 | $307,150 | $50,000 | $257,150 |
| 2020 | $6,240 | $230,010 | $50,000 | $180,010 |
| 2019 | $1,423 | $50,000 | $50,000 | $0 |
| 2018 | $1,088 | $40,000 | $40,000 | $0 |
| 2017 | $816 | $30,000 | $30,000 | $0 |
| 2016 | $816 | $30,000 | $30,000 | $0 |
| 2015 | $576 | $21,000 | $21,000 | $0 |
| 2014 | $576 | $21,000 | $21,000 | $0 |
Agents Affiliated with this Home
-
Thani Burke

Seller's Agent in 2025
Thani Burke
Compass RE Texas, LLC.
(214) 701-4884
9 in this area
249 Total Sales
-
Alexandra Brady

Buyer's Agent in 2025
Alexandra Brady
Dave Perry-Miller
(817) 773-8574
2 in this area
34 Total Sales
-
Icela Fernandez

Seller's Agent in 2020
Icela Fernandez
Dwell Dallas Realtors, LLC
(972) 822-5188
2 in this area
207 Total Sales
-
Fernando Robles

Seller Co-Listing Agent in 2020
Fernando Robles
Selling Dallas, LLC
(972) 854-1512
37 Total Sales
Map
Source: North Texas Real Estate Information Systems (NTREIS)
MLS Number: 20819931
APN: 00000337105000000
- 1418 Melbourne Ave
- 1300 Mountain Lake Rd
- 1226 Mountain Lake Rd
- 1614 Engle Ave
- 1703 W Illinois Ave
- 1207 Engle Ave
- 1727 Melbourne Ave
- 1725 Engle Ave
- 1639 Barlow Ave
- 2012 Tennessee Ave
- 1101 Melbourne Ave
- 1818 Engle Ave
- 2315 Boyd St
- 1626 Elmwood Blvd
- 1611 Hansboro Ave
- 2426 S Tyler St
- 2006 Berkley Ave
- 2606 S Montreal Ave
- 1705 Savoy St
- 2622 Wynnewood Dr
