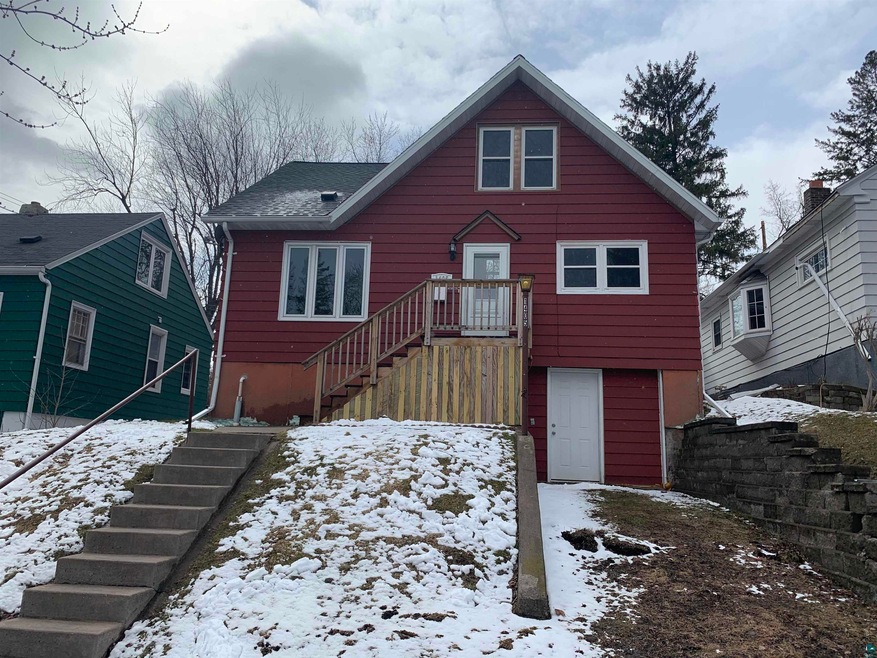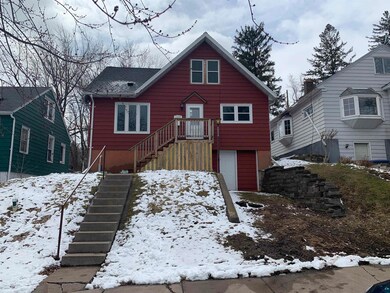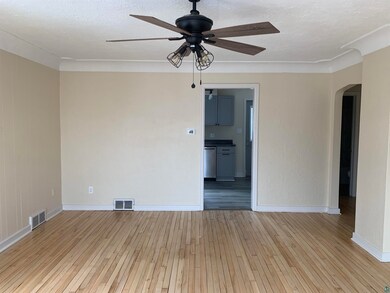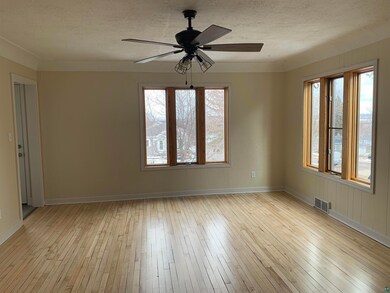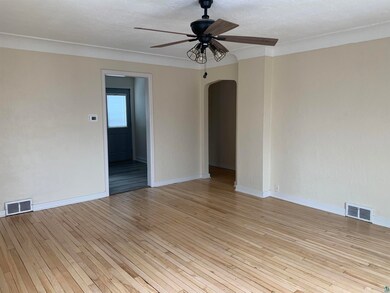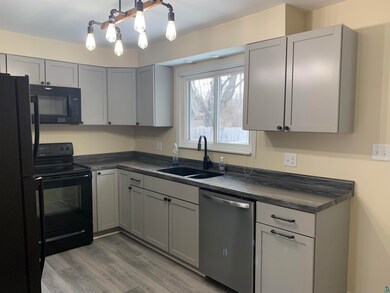
1405 N Central Ave Duluth, MN 55807
Cody NeighborhoodHighlights
- Deck
- No HOA
- Bungalow
- Main Floor Primary Bedroom
- Living Room
- Bathroom on Main Level
About This Home
As of June 2022This home was just renovated in 2022 with the following updates: new gas service to the property with new high efficiency gas furnace; 2 new full bathrooms; refinished hardwood floors; new power-vented gas water heater; new paint throughout, new interior doors, new flooring in kitchen & bathrooms, new dishwasher. Home has 2022 appraised market value of $195,000, but is being sold $40,000 below market value to income qualified buyers. Home must be owner-occupied and buyer’s gross household annual income cannot exceed the following (household size in parenthesis): $42,750 (1); 48,850 (2); $54,950 (3); $61,050 (4); $65,950 (5); $70,850 (6).
Home Details
Home Type
- Single Family
Est. Annual Taxes
- $1,917
Year Built
- Built in 1919
Lot Details
- 4,792 Sq Ft Lot
- Lot Dimensions are 40 x 100
- Land Lease of $34
Parking
- No Garage
Home Design
- Bungalow
- Concrete Foundation
- Wood Frame Construction
- Metal Siding
Interior Spaces
- 1,392 Sq Ft Home
- 2-Story Property
- Living Room
- Washer and Dryer Hookup
Kitchen
- Range
- Microwave
- Dishwasher
Bedrooms and Bathrooms
- 4 Bedrooms
- Primary Bedroom on Main
- Bathroom on Main Level
- 2 Full Bathrooms
Unfinished Basement
- Walk-Out Basement
- Basement Fills Entire Space Under The House
Outdoor Features
- Deck
Utilities
- Forced Air Heating System
- Heating System Uses Natural Gas
Community Details
- No Home Owners Association
Listing and Financial Details
- Assessor Parcel Number 010-4030-01430
Ownership History
Purchase Details
Home Financials for this Owner
Home Financials are based on the most recent Mortgage that was taken out on this home.Purchase Details
Home Financials for this Owner
Home Financials are based on the most recent Mortgage that was taken out on this home.Purchase Details
Purchase Details
Purchase Details
Home Financials for this Owner
Home Financials are based on the most recent Mortgage that was taken out on this home.Similar Homes in Duluth, MN
Home Values in the Area
Average Home Value in this Area
Purchase History
| Date | Type | Sale Price | Title Company |
|---|---|---|---|
| Deed | $195,000 | -- | |
| Quit Claim Deed | $79,900 | Arrowhead Abstract | |
| Sheriffs Deed | $79,901 | None Available | |
| Corporate Deed | $101,500 | Arrowhead Abstract & Title C | |
| Limited Warranty Deed | $59,900 | Consolidated Title |
Mortgage History
| Date | Status | Loan Amount | Loan Type |
|---|---|---|---|
| Open | $149,000 | New Conventional | |
| Closed | $12,500 | New Conventional | |
| Closed | $154,575 | New Conventional | |
| Previous Owner | $2,000,000 | New Conventional | |
| Previous Owner | $19,045 | Assumption | |
| Previous Owner | $21,067 | Unknown | |
| Previous Owner | $79,901 | New Conventional | |
| Previous Owner | $61,450 | Construction |
Property History
| Date | Event | Price | Change | Sq Ft Price |
|---|---|---|---|---|
| 06/03/2022 06/03/22 | Sold | $155,000 | 0.0% | $111 / Sq Ft |
| 04/26/2022 04/26/22 | Pending | -- | -- | -- |
| 04/19/2022 04/19/22 | For Sale | $155,000 | +11.5% | $111 / Sq Ft |
| 04/30/2021 04/30/21 | Sold | $139,000 | 0.0% | $110 / Sq Ft |
| 03/14/2021 03/14/21 | For Sale | $139,000 | -- | $110 / Sq Ft |
| 03/03/2021 03/03/21 | Pending | -- | -- | -- |
Tax History Compared to Growth
Tax History
| Year | Tax Paid | Tax Assessment Tax Assessment Total Assessment is a certain percentage of the fair market value that is determined by local assessors to be the total taxable value of land and additions on the property. | Land | Improvement |
|---|---|---|---|---|
| 2023 | $1,716 | $190,800 | $12,900 | $177,900 |
| 2022 | $1,942 | $172,400 | $12,600 | $159,800 |
| 2021 | $1,826 | $138,800 | $10,200 | $128,600 |
| 2020 | $1,764 | $134,300 | $9,900 | $124,400 |
| 2019 | $2,132 | $128,600 | $9,400 | $119,200 |
| 2018 | $1,460 | $117,700 | $9,400 | $108,300 |
| 2017 | $1,440 | $82,100 | $4,000 | $78,100 |
| 2016 | $1,380 | $82,100 | $4,000 | $78,100 |
| 2015 | $1,424 | $52,200 | $2,600 | $49,600 |
| 2014 | $1,424 | $52,200 | $2,600 | $49,600 |
Agents Affiliated with this Home
-
J
Seller's Agent in 2022
Jim Philbin
1 Roof Community Housing
(218) 348-6258
8 in this area
103 Total Sales
-
C
Buyer's Agent in 2022
Culley Fairchild
RE/MAX
(218) 343-3841
5 in this area
72 Total Sales
-

Seller's Agent in 2021
Tanya Templer
Messina & Associates Real Estate
(218) 269-9895
7 in this area
54 Total Sales
Map
Source: Lake Superior Area REALTORS®
MLS Number: 6102241
APN: 010403001430
- 5525 Highland St
- 5521 Huntington St
- 5607 Huntington St
- 5524 W 8th St
- 5526 W 8th St
- 4331 W 7th St
- 1201 N 59th Ave W
- 614 N 44th Ave W
- 4612 W 5th St
- 526 N 43rd Ave W
- 4312 W 5th St
- 2102 N 40th Ave W
- 406 N 43rd Ave W
- 4124 W 5th St
- 645 N 59th Ave W
- 510 N 52nd Ave W
- 5111 Wadena St
- 5806 Wadena St
- 3801 W 5th St
- 3822 W 4th St
