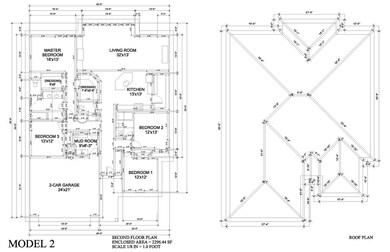1405 N Hightower St Stillwater, OK 74075
Estimated payment $2,641/month
Highlights
- 2 Car Attached Garage
- Patio
- Forced Air Heating and Cooling System
- Skyline Elementary School Rated A-
- 1-Story Property
About This Home
Design and build your dream home with Awad Investments. This custom opportunity includes a beautiful lot priced at $55,000, with construction starting at $160 per square foot and a minimum of 2,300 square feet. Featuring a 4-bedroom, 2.5-bath layout, this home combines modern elegance with timeless character — and with a custom purchase, you’ll have the freedom to make changes to the layout and design to fit your vision. Enjoy the flexibility of no HOA dues or restrictions and the convenience of a manageable lot in a desirable location. Quality craftsmanship, modern design, and the chance to create a home that’s truly yours — Awad Investments can bring it to life.
Home Details
Home Type
- Single Family
Year Built
- 2026
Home Design
- Slab Foundation
- Composition Roof
Interior Spaces
- 2,296 Sq Ft Home
- 1-Story Property
Kitchen
- Oven
- Cooktop
- Microwave
- Dishwasher
- Disposal
Bedrooms and Bathrooms
- 4 Bedrooms
Parking
- 2 Car Attached Garage
- Garage Door Opener
Additional Features
- Patio
- Lot Dimensions are 77 x 141
- Forced Air Heating and Cooling System
Map
Home Values in the Area
Average Home Value in this Area
Property History
| Date | Event | Price | List to Sale | Price per Sq Ft |
|---|---|---|---|---|
| 10/21/2025 10/21/25 | Price Changed | $423,000 | -4.9% | $184 / Sq Ft |
| 10/08/2025 10/08/25 | For Sale | $445,000 | -- | $194 / Sq Ft |
Source: Stillwater Board of REALTORS®
MLS Number: 133015
- 1411 N Hightower St
- 1402 N Hightower St
- 1417 N Hightower St
- 2505 E Will Rogers Dr
- 1520 N Denver Ct
- 1523 N Jardot Rd
- 1924 E Sunrise Ave Unit 1916 E. Sunrise Ave.
- 1814 E Moore Ave
- 1906 E Ridgecrest Ave
- 1820 E Ridgecrest Ave
- 2022 Cedar Ct
- 1909 N Skyline St
- 1520 E Frontier Dr
- 1524 E Willham Dr
- 1211 N Cimarron Hill
- 1502 N Grandview St
- 3407 E Mcelroy Rd
- 2706 E Cedar Dr
- 2703 E Cedar Dr
- 2700 E Cedar Dr
- 1718 Carnley St
- 1718 N Carnley St
- 1010 E Knapp Ave
- 2209 Post Oak Dr
- 701 N Dryden Cir
- 1807 N Hartford St
- 302 S Payne St
- 1001 N Perkins Rd
- 606 E Redbud Dr
- 2001 N Perkins Rd
- 1200 N Perkins Rd
- 120 S Burdick St
- 11 N Pecan Dr Unit ID1298601P
- 302 S Benjamin St
- 1822 N Perkins Rd
- 2903 N Perkins Rd
- 718 E 5th Ave
- 3219 E Peachtree Ave
- 226-230 Hoke St
- 308 N Husband St


