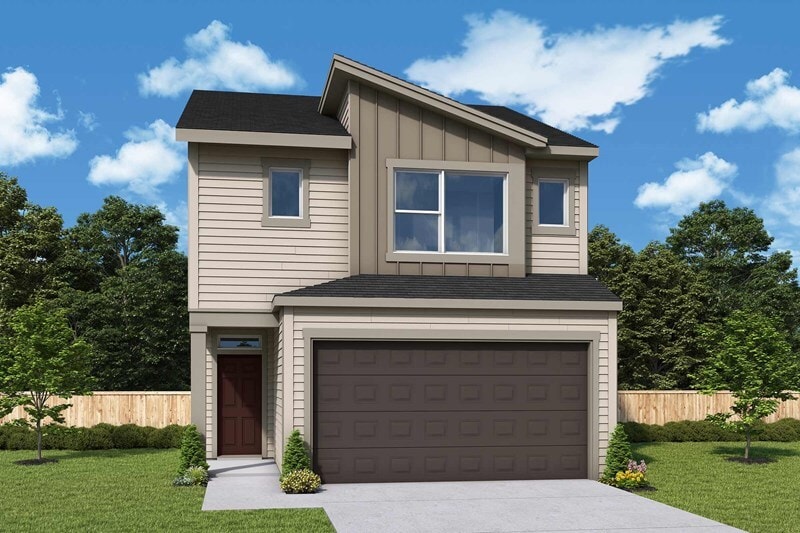
Estimated payment $3,500/month
Highlights
- Golf Course Community
- New Construction
- Baseball Field
- On-Site Retail
- No HOA
- Community Gazebo
About This Home
The Hosford floor plan by David Weekley Homes in Harmony Heights presents lifestyle refinements for special occasions and everyday comfort. Open sight lines and gentle sunlight allow your personal style to shine in the impressive family and dining spaces. Prepare, present and enjoy your culinary masterpieces on the kitchen’s center island overlooking the home. The en suite Owner’s Bath and walk-in closet make it easy to begin and end each day in comfort. Two upstairs bedrooms provide plenty of space and privacy for growing residents and overnight guests. Send the David Weekley Homes at Harmony Heights Team a message to begin your #LivingWeekley adventure with this new home in Vancouver, WA.
Builder Incentives
Attend a Design Preview Event in Portland. Offer valid November, 1, 2024 to January, 1, 2026.
Best Homebuilder in Portland! Offer valid January, 15, 2025 to January, 1, 2026.
We’re collecting nonperishable food items from November 1-15. Offer valid October, 23, 2025 to November, 16, 2025.
Sales Office
| Monday |
10:00 AM - 6:00 PM
|
| Tuesday |
10:00 AM - 6:00 PM
|
| Wednesday |
10:00 AM - 6:00 PM
|
| Thursday |
10:00 AM - 6:00 PM
|
| Friday |
12:00 PM - 6:00 PM
|
| Saturday |
10:00 AM - 6:00 PM
|
| Sunday |
10:00 AM - 6:00 PM
|
Home Details
Home Type
- Single Family
Parking
- 2 Car Garage
Home Design
- New Construction
Interior Spaces
- 2-Story Property
- Basement
Bedrooms and Bathrooms
- 3 Bedrooms
Community Details
Overview
- No Home Owners Association
- Mountain Views Throughout Community
Amenities
- Community Gazebo
- On-Site Retail
- Shops
Recreation
- Golf Course Community
- Baseball Field
- Soccer Field
- Community Playground
- Park
- Dog Park
- Trails
Map
Other Move In Ready Homes in Harmony Heights - The Grove Series
About the Builder
- 1408 NE 180th Ave
- 18712 SE 1st St
- 1411 NE 180th Ave
- Harmony Heights - The Meadow Series
- Harmony Heights - The Grove Series
- Harmony Heights - The Forest Series
- Harmony Heights
- 1507 NE 180th Ave
- 1605 NE 180th Ave Unit Lot 16
- 1220 SE 188th Ave
- 1322 SE 188th Ave
- 1342 SE 188th Ave
- Union Estates
- 1364 SE 188th Ave
- 1420 SE 188th Ave
- 1414 SE 188th Ave
- Cascade Terrace
- 19307 SE 12th Way
- 19309 SE 12th Way
- 19311 SE 12th Way
