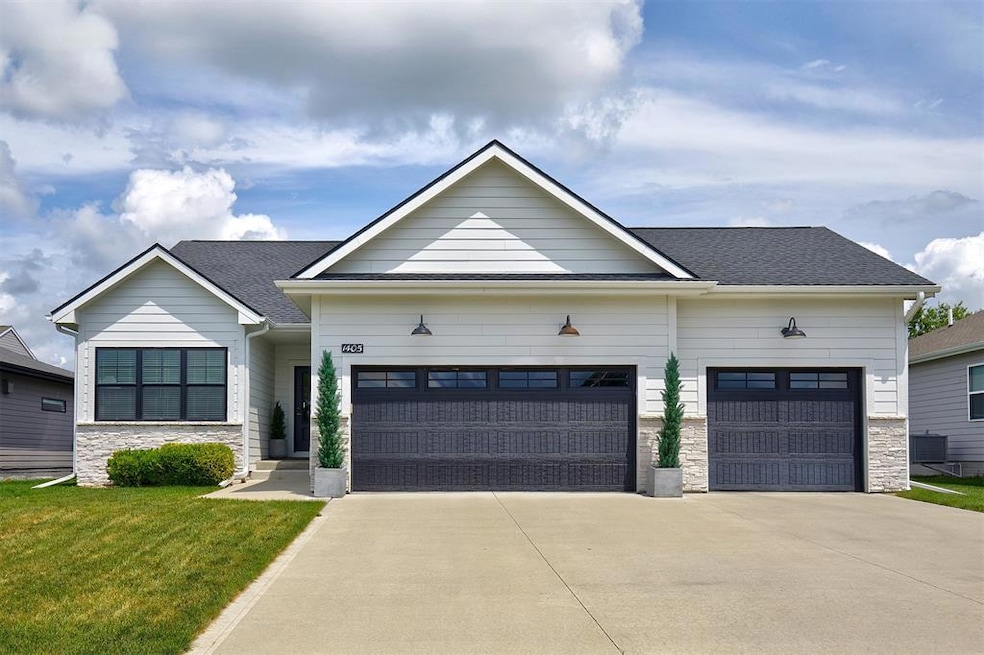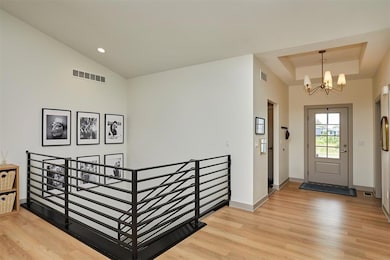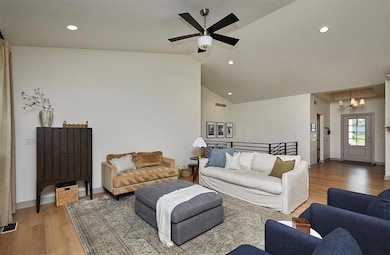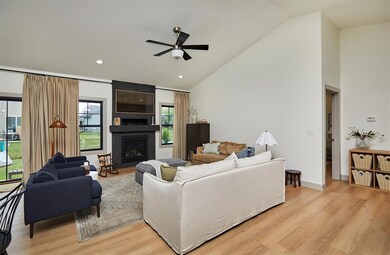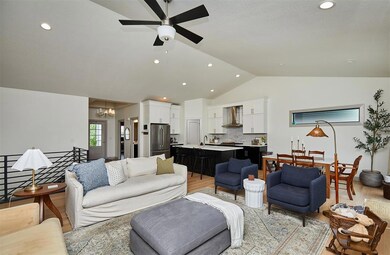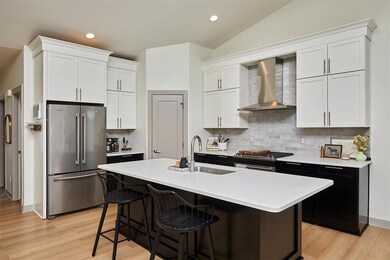
1405 NE Main St Grimes, IA 50111
Estimated payment $3,173/month
Highlights
- Ranch Style House
- Wine Refrigerator
- Shades
- Dallas Center - Grimes High School Rated A-
- No HOA
- Patio
About This Home
A fantastic ranch-style home filled with extras. Beginning with great street appeal, this home does not disappoint. Nearly 2,600 finished SF, 4-bedrooms, 3-baths, all on a lovely, landscaped lot. The vaulted main floor includes a beautiful kitchen with quartz countertops, large island, upgraded appliances, plenty of cabinets, plus a pantry. Your dining area has plenty of space and glass sliders to your super-sized patio with plenty of room for lounging and entertaining. The great room includes a direct-vent gas fireplace and is filled with windows. The spacious primary bedroom has an en suite with a large double vanity, tiled shower with glass doors, private toilet room, and a large walk-in closet. The 2nd bedroom has great built in shelving which makes this room flexible as a bedroom, office, or den. Rounding out the main is a laundry room suitable for stacked or separate washer and dryer, and a drop zone off the garage. The lower level has 2 large bedrooms, full bath, great room with above grade eyebrow windows for natural light, built in dry bar with wine fridge, and plenty of storage space! Great finishes throughout the home including blinds and custom draperies that give your home a sophisticated feel. Outstanding layout, 3-car garage, water softener, and irrigation system. This home is a winner inside and out! All information obtained from Seller and public records.
Home Details
Home Type
- Single Family
Est. Annual Taxes
- $7,256
Year Built
- Built in 2017
Lot Details
- 8,875 Sq Ft Lot
- Partially Fenced Property
- Vinyl Fence
- Chain Link Fence
- Irrigation
- Property is zoned R-4
Home Design
- Ranch Style House
- Traditional Architecture
- Asphalt Shingled Roof
- Stone Siding
- Cement Board or Planked
Interior Spaces
- 1,459 Sq Ft Home
- Gas Fireplace
- Shades
- Drapes & Rods
- Family Room Downstairs
- Dining Area
- Finished Basement
- Basement Window Egress
- Fire and Smoke Detector
- Laundry on main level
Kitchen
- Stove
- Microwave
- Dishwasher
- Wine Refrigerator
Flooring
- Carpet
- Luxury Vinyl Plank Tile
Bedrooms and Bathrooms
- 4 Bedrooms | 2 Main Level Bedrooms
Parking
- 3 Car Attached Garage
- Driveway
Additional Features
- Patio
- Forced Air Heating and Cooling System
Community Details
- No Home Owners Association
Listing and Financial Details
- Assessor Parcel Number 31100305720463
Map
Home Values in the Area
Average Home Value in this Area
Tax History
| Year | Tax Paid | Tax Assessment Tax Assessment Total Assessment is a certain percentage of the fair market value that is determined by local assessors to be the total taxable value of land and additions on the property. | Land | Improvement |
|---|---|---|---|---|
| 2024 | $6,736 | $370,800 | $108,400 | $262,400 |
| 2023 | $7,070 | $370,800 | $108,400 | $262,400 |
| 2022 | $7,114 | $330,900 | $100,100 | $230,800 |
| 2021 | $7,108 | $330,900 | $100,100 | $230,800 |
| 2020 | $7,108 | $324,900 | $98,500 | $226,400 |
| 2019 | $3,204 | $324,900 | $98,500 | $226,400 |
| 2018 | $10 | $133,600 | $71,600 | $62,000 |
| 2017 | $6 | $370 | $370 | $0 |
Property History
| Date | Event | Price | Change | Sq Ft Price |
|---|---|---|---|---|
| 07/03/2025 07/03/25 | Pending | -- | -- | -- |
| 06/20/2025 06/20/25 | For Sale | $464,900 | +38.8% | $319 / Sq Ft |
| 05/13/2019 05/13/19 | Sold | $334,900 | +1.5% | $230 / Sq Ft |
| 05/13/2019 05/13/19 | Pending | -- | -- | -- |
| 11/21/2018 11/21/18 | For Sale | $329,900 | -- | $226 / Sq Ft |
Purchase History
| Date | Type | Sale Price | Title Company |
|---|---|---|---|
| Interfamily Deed Transfer | -- | None Available | |
| Warranty Deed | $335,000 | None Available | |
| Warranty Deed | $77,000 | None Available | |
| Warranty Deed | $77,000 | None Available |
Mortgage History
| Date | Status | Loan Amount | Loan Type |
|---|---|---|---|
| Open | $318,250 | New Conventional | |
| Closed | $40,188 | Stand Alone Second | |
| Closed | $284,665 | New Conventional | |
| Previous Owner | $292,410 | Construction |
Similar Homes in Grimes, IA
Source: Des Moines Area Association of REALTORS®
MLS Number: 720711
APN: 31100305720463
- 1412 Aspen Ct
- 1424 NE Poplar Ct
- 1420 Poplar St
- 1208 NE Park St
- 1405 NE Park St
- 1413 NE Park St
- 701 NE Lakeview Dr
- 504 NE 10th St
- 905 NE 12th St
- 908 NE 12th St
- 909 NE 12th St
- 1109 NW Gabus Cir
- 909 NE Parkside Ct
- 1002 NE 16th St
- 1001 NE 12th St
- 1504 NE Savana Dr
- 1005 NE 12th St
- 1217 NW Morningside Ct
- 1004 NE 12th St
- 1009 NE 12th St
