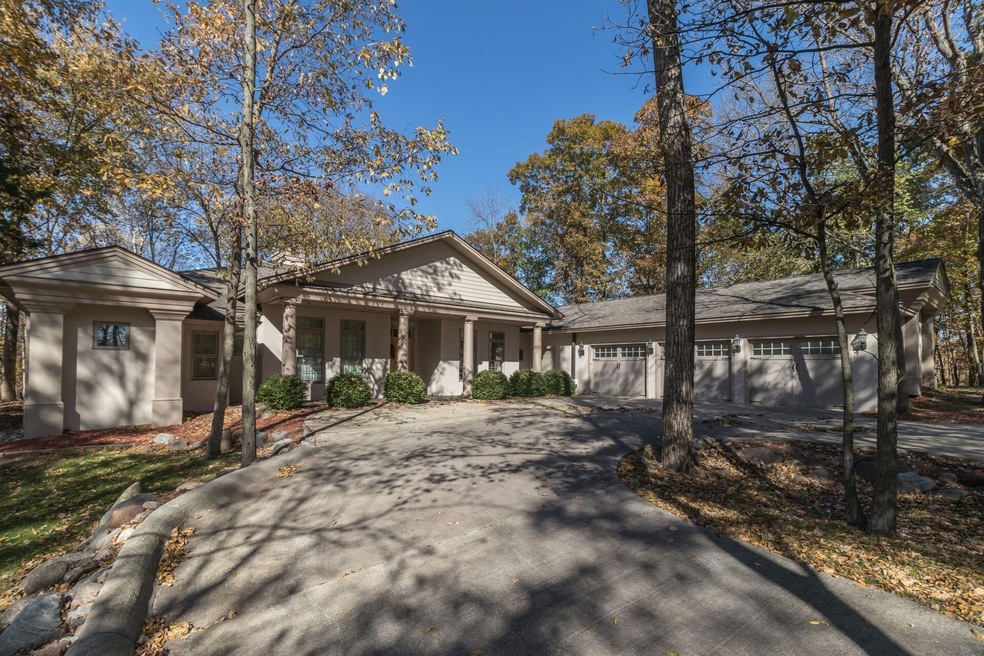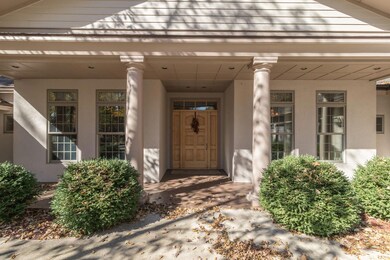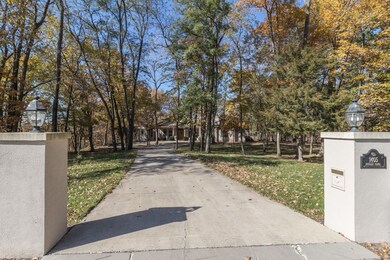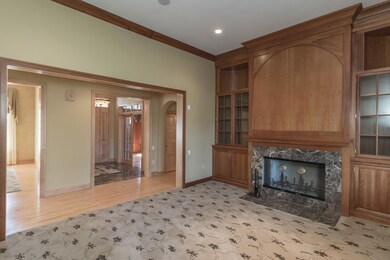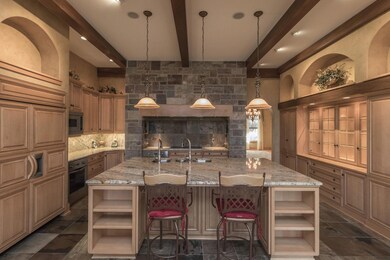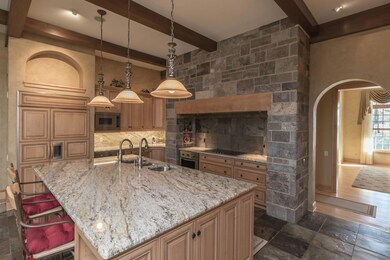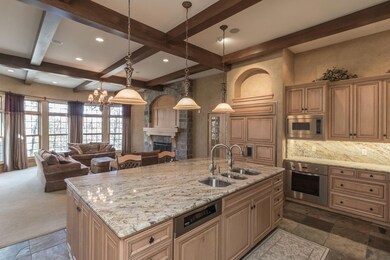
Highlights
- Deck
- Multiple Fireplaces
- Porch
- Hilly Lot
- Wood Flooring
- 4 Car Attached Garage
About This Home
As of August 2021:A beautiful home, full of character and detail. This home sits on almost 5 acres of wooded Forest Reserve. Your very own private and tranquil home. The state of the art kitchen overlooks the family room, perfect for entertaining. A chefs dream, with top of the line stainless appliances, and an over-sized center isle for your cooking needs The large windows allow you to enjoy the breath taking scenery in every room you enter. The master suit with an attached en-suite and heated tile floors. His and her closets, with a nice jetted tub and walk in shower. The exercise room is wonderful, you can head down to your own sauna after a good workout. The lower level has a spacious wet bar equipped with a great wine cellar area. This home is a 5 bedroom 4 bath home.
Snow removal road maintenance, fiber optic cable, internet/tv 1 GIG.
Last Agent to Sell the Property
Gene Johnson
Hunziker & Assoc.-Ames License #S11717 Listed on: 05/26/2021
Last Buyer's Agent
Gene Johnson
Hunziker & Assoc.-Ames License #S11717 Listed on: 05/26/2021
Home Details
Home Type
- Single Family
Est. Annual Taxes
- $9,484
Year Built
- Built in 2006
Lot Details
- 5 Acre Lot
- Property has an invisible fence for dogs
- Hilly Lot
HOA Fees
- $90 Monthly HOA Fees
Parking
- 4 Car Attached Garage
Home Design
- Poured Concrete
- Wood Trim
- Stucco
Interior Spaces
- 3,460 Sq Ft Home
- 1-Story Property
- Wet Bar
- Central Vacuum
- Ceiling Fan
- Multiple Fireplaces
- Window Treatments
- Walk-Out Basement
- Home Security System
Kitchen
- Range
- Microwave
- Dishwasher
- Disposal
Flooring
- Wood
- Carpet
- Tile
Bedrooms and Bathrooms
- 5 Bedrooms
Laundry
- Dryer
- Washer
Outdoor Features
- Deck
- Porch
Utilities
- Central Air
- Geothermal Heating and Cooling
- Rural Water
- Septic Tank
Community Details
- Built by Hade
Listing and Financial Details
- Assessor Parcel Number 088326171250015
Ownership History
Purchase Details
Purchase Details
Purchase Details
Purchase Details
Home Financials for this Owner
Home Financials are based on the most recent Mortgage that was taken out on this home.Purchase Details
Home Financials for this Owner
Home Financials are based on the most recent Mortgage that was taken out on this home.Similar Homes in Boone, IA
Home Values in the Area
Average Home Value in this Area
Purchase History
| Date | Type | Sale Price | Title Company |
|---|---|---|---|
| Warranty Deed | -- | None Listed On Document | |
| Warranty Deed | -- | None Listed On Document | |
| Warranty Deed | -- | -- | |
| Warranty Deed | $8,000 | Tanko Brian C | |
| Warranty Deed | $800,000 | None Available | |
| Interfamily Deed Transfer | -- | None Available |
Mortgage History
| Date | Status | Loan Amount | Loan Type |
|---|---|---|---|
| Previous Owner | $700,000 | New Conventional | |
| Previous Owner | $489,590 | New Conventional | |
| Previous Owner | $496,870 | New Conventional | |
| Previous Owner | $505,000 | New Conventional | |
| Previous Owner | $883,000 | Credit Line Revolving | |
| Previous Owner | $233,000 | New Conventional | |
| Previous Owner | $902,500 | Unknown |
Property History
| Date | Event | Price | Change | Sq Ft Price |
|---|---|---|---|---|
| 05/16/2025 05/16/25 | For Sale | $1,800,000 | +125.0% | $520 / Sq Ft |
| 08/13/2021 08/13/21 | Sold | $800,000 | -4.5% | $231 / Sq Ft |
| 06/16/2021 06/16/21 | Pending | -- | -- | -- |
| 05/26/2021 05/26/21 | For Sale | $837,700 | -- | $242 / Sq Ft |
Tax History Compared to Growth
Tax History
| Year | Tax Paid | Tax Assessment Tax Assessment Total Assessment is a certain percentage of the fair market value that is determined by local assessors to be the total taxable value of land and additions on the property. | Land | Improvement |
|---|---|---|---|---|
| 2024 | $9,484 | $787,790 | $70,000 | $717,790 |
| 2023 | $8,910 | $787,790 | $70,000 | $717,790 |
| 2022 | $9,258 | $626,311 | $70,000 | $556,311 |
| 2021 | $9,258 | $626,311 | $70,000 | $556,311 |
| 2020 | $9,264 | $604,434 | $70,000 | $534,434 |
| 2019 | $9,992 | $631,851 | $105,000 | $526,851 |
| 2018 | $9,946 | $615,154 | $0 | $0 |
| 2017 | $9,946 | $628,594 | $105,000 | $523,594 |
| 2016 | $10,518 | $692,740 | $119,650 | $573,090 |
| 2015 | $10,548 | $668,090 | $0 | $0 |
| 2014 | $10,208 | $668,090 | $0 | $0 |
Agents Affiliated with this Home
-
J
Seller's Agent in 2025
Jen Burkamper
RE/MAX
-
J
Seller Co-Listing Agent in 2025
Jaelynn Burkamper
RE/MAX
-
G
Seller's Agent in 2021
Gene Johnson
Hunziker & Assoc.-Ames
Map
Source: Central Iowa Board of REALTORS®
MLS Number: 57738
APN: 088326171250015
- 1459 Nakota Place
- 1389 231st Rd
- 1316 Noble Lynx Dr
- 0 Highway 30
- 1444 Lakeview Place
- 1281 218th Place
- 1137 242nd St
- Lot #1 Oak Park
- 1309 & 1311 L Ave
- Lot 11 Oak Park St
- Lot 24 Oak Park St
- Lot 6 Oak Park St
- Lot 50 Oak Park St
- Lot # 21 Oak Park
- Lot 51 Oak Park St
- Lot 45 Oak Park St
- Lot # 22 Oak Park
- Lot 7 Oak Park St
- Lot # 25 Oak Park
- Lot 52 Oak Park St
