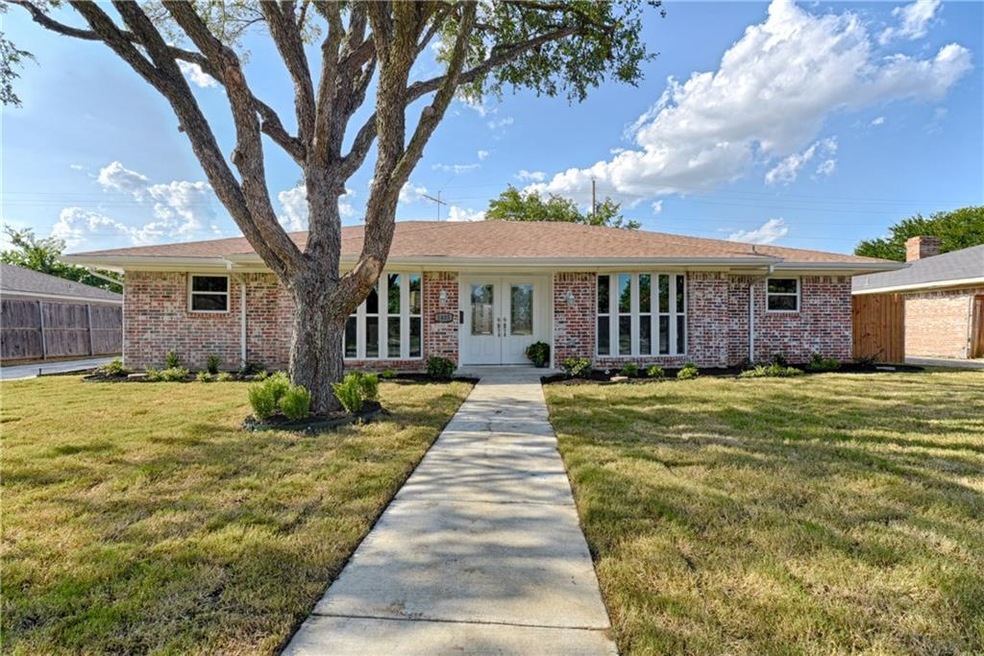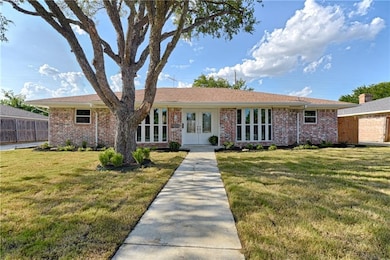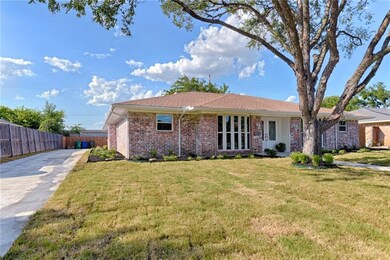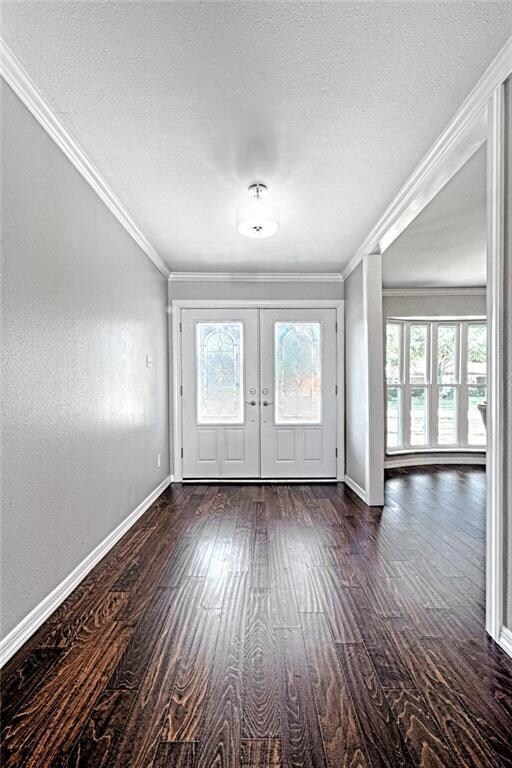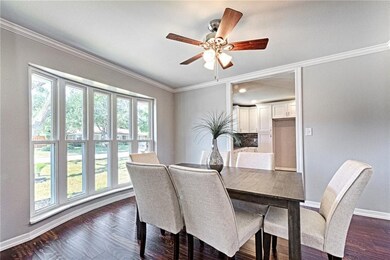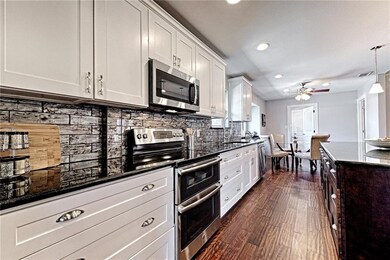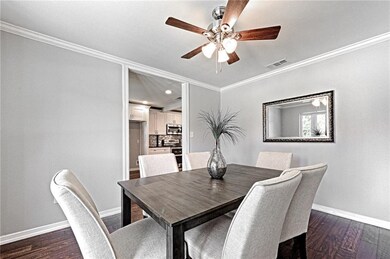
1405 Northridge Dr Carrollton, TX 75006
Trinity Mills NeighborhoodHighlights
- Vaulted Ceiling
- Traditional Architecture
- <<doubleOvenToken>>
- Mccoy Elementary School Rated A
- Wood Flooring
- 2 Car Attached Garage
About This Home
As of August 2023MULTIPLE OFFERS RECEIVED. Seller requests highest and best by 5:00 Monday, September 4th. Completely remodeled home from foundation to roof. See supplements for a list of all renovations done. It's amazing! So much redone it's almost brand new! Beautiful hardwood and tile floors. Wonderful open kitchen-living plan with latest appliances and gorgeous granite counters. Stone fireplace really sets off living area. Fourth bedroom can be an office with exterior entrance. Master Bedroom features double doors to back patio, large bath with luxurious shower panel. New 4 ton 16 Seer HVAC. Foundation work done with transferable warranty. So close to I-35 you can be anywhere in North Dallas in minutes.
Last Agent to Sell the Property
United Real Estate License #0650954 Listed on: 08/29/2017

Home Details
Home Type
- Single Family
Est. Annual Taxes
- $7,950
Year Built
- Built in 1972
Lot Details
- 10,019 Sq Ft Lot
- Wood Fence
- Landscaped
- Interior Lot
- Sprinkler System
- Few Trees
- Large Grassy Backyard
Parking
- 2 Car Attached Garage
- Oversized Parking
- Rear-Facing Garage
- Garage Door Opener
Home Design
- Traditional Architecture
- Brick Exterior Construction
- Slab Foundation
- Composition Roof
Interior Spaces
- 2,186 Sq Ft Home
- 1-Story Property
- Vaulted Ceiling
- Ceiling Fan
- Decorative Lighting
- Wood Burning Fireplace
- Fireplace With Gas Starter
- Stone Fireplace
- Fireplace Features Masonry
- <<energyStarQualifiedWindowsToken>>
- Bay Window
- Fire and Smoke Detector
Kitchen
- <<doubleOvenToken>>
- Electric Range
- <<microwave>>
- Plumbed For Ice Maker
- Dishwasher
- Disposal
Flooring
- Wood
- Ceramic Tile
Bedrooms and Bathrooms
- 4 Bedrooms
Laundry
- Full Size Washer or Dryer
- Washer and Electric Dryer Hookup
Accessible Home Design
- Accessible Doors
Eco-Friendly Details
- Energy-Efficient Appliances
- Energy-Efficient HVAC
- Energy-Efficient Thermostat
Outdoor Features
- Patio
- Rain Gutters
Schools
- Mccoy Elementary School
- Polk Middle School
- Smith High School
Utilities
- Central Heating and Cooling System
- Heating System Uses Natural Gas
- Gas Water Heater
- High Speed Internet
- Cable TV Available
Community Details
- Ridgecrest 04 Subdivision
Listing and Financial Details
- Legal Lot and Block 42 / A
- Assessor Parcel Number 14094500010420000
Ownership History
Purchase Details
Home Financials for this Owner
Home Financials are based on the most recent Mortgage that was taken out on this home.Purchase Details
Home Financials for this Owner
Home Financials are based on the most recent Mortgage that was taken out on this home.Purchase Details
Home Financials for this Owner
Home Financials are based on the most recent Mortgage that was taken out on this home.Similar Homes in Carrollton, TX
Home Values in the Area
Average Home Value in this Area
Purchase History
| Date | Type | Sale Price | Title Company |
|---|---|---|---|
| Deed | -- | Alamo Title Company | |
| Vendors Lien | -- | Supeerior Abstract | |
| Vendors Lien | -- | None Available |
Mortgage History
| Date | Status | Loan Amount | Loan Type |
|---|---|---|---|
| Open | $449,328 | FHA | |
| Previous Owner | $295,150 | New Conventional | |
| Previous Owner | $289,800 | New Conventional | |
| Previous Owner | $204,442 | Purchase Money Mortgage | |
| Previous Owner | $40,000 | Credit Line Revolving |
Property History
| Date | Event | Price | Change | Sq Ft Price |
|---|---|---|---|---|
| 08/25/2023 08/25/23 | Sold | -- | -- | -- |
| 07/11/2023 07/11/23 | Pending | -- | -- | -- |
| 07/06/2023 07/06/23 | Price Changed | $469,999 | -1.1% | $215 / Sq Ft |
| 06/15/2023 06/15/23 | For Sale | $474,999 | +48.5% | $217 / Sq Ft |
| 10/06/2017 10/06/17 | Sold | -- | -- | -- |
| 09/05/2017 09/05/17 | Pending | -- | -- | -- |
| 08/29/2017 08/29/17 | For Sale | $319,900 | -- | $146 / Sq Ft |
Tax History Compared to Growth
Tax History
| Year | Tax Paid | Tax Assessment Tax Assessment Total Assessment is a certain percentage of the fair market value that is determined by local assessors to be the total taxable value of land and additions on the property. | Land | Improvement |
|---|---|---|---|---|
| 2024 | $7,950 | $485,220 | $63,000 | $422,220 |
| 2023 | $7,950 | $485,220 | $63,000 | $422,220 |
| 2022 | $8,737 | $384,020 | $63,000 | $321,020 |
| 2021 | $7,852 | $327,120 | $63,000 | $264,120 |
| 2020 | $8,119 | $327,120 | $63,000 | $264,120 |
| 2019 | $8,569 | $326,870 | $54,000 | $272,870 |
| 2018 | $8,473 | $321,260 | $49,500 | $271,760 |
| 2017 | $5,375 | $202,830 | $45,000 | $157,830 |
| 2016 | $4,725 | $178,280 | $40,500 | $137,780 |
| 2015 | $4,039 | $169,520 | $40,500 | $129,020 |
| 2014 | $4,039 | $156,410 | $32,400 | $124,010 |
Agents Affiliated with this Home
-
Victoria Garcia
V
Seller's Agent in 2023
Victoria Garcia
EXP REALTY
(469) 989-7895
1 in this area
8 Total Sales
-
Laura Barragan
L
Buyer's Agent in 2023
Laura Barragan
Monument Realty
(786) 393-9006
1 in this area
30 Total Sales
-
Steven Mozingo
S
Seller's Agent in 2017
Steven Mozingo
United Real Estate
(214) 883-4466
1 in this area
16 Total Sales
-
Christina Ford

Buyer's Agent in 2017
Christina Ford
Coldwell Banker Realty Frisco
(214) 663-1249
51 Total Sales
Map
Source: North Texas Real Estate Information Systems (NTREIS)
MLS Number: 13682591
APN: 14094500010420000
- 1426 Northridge Dr
- 1427 Northridge Dr
- 1302 N Trail Dr
- 1503 Northland St
- 2700 Old Denton Rd Unit 3347
- 2700 Old Denton Rd Unit 1011
- 2700 Old Denton Rd Unit 3348
- 2700 Old Denton Rd Unit 1047
- 2700 Old Denton Rd Unit 3324
- 1600 Railhead Place
- 1064 Alyssa Ln
- 1609 Blackstone Dr
- 1100 W Trinity Mills Rd Unit 1014
- 1100 W Trinity Mills Rd Unit 2046
- 1100 W Trinity Mills Rd Unit 3003
- 1408 Yellowstone Ln
- 2310 Greenmeadow Dr
- 1630 Millview Place
- 2812 Orchid St
- 2112 Pontiac Dr
