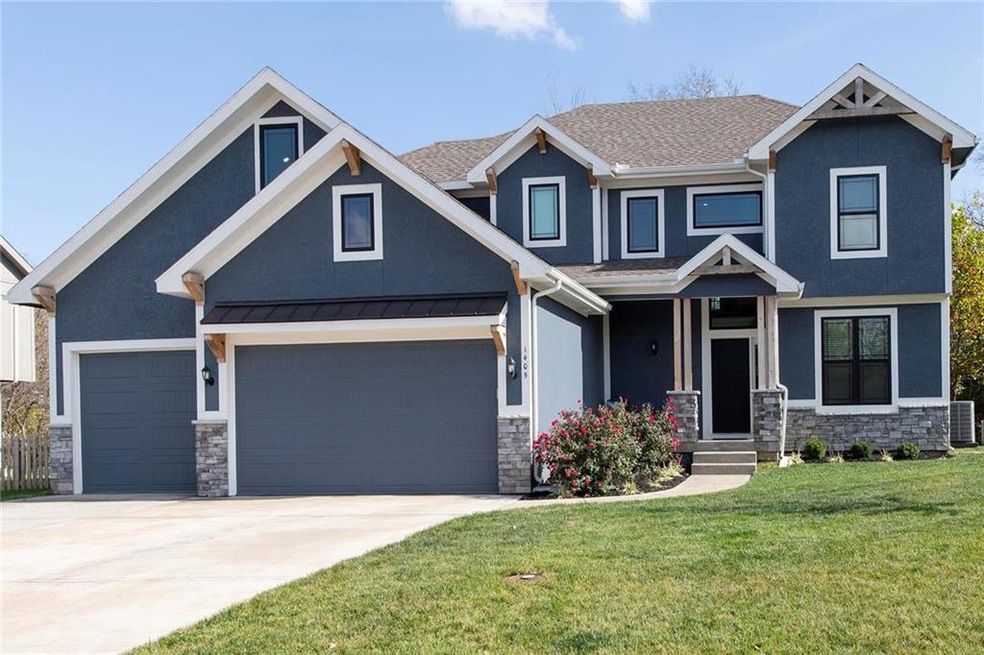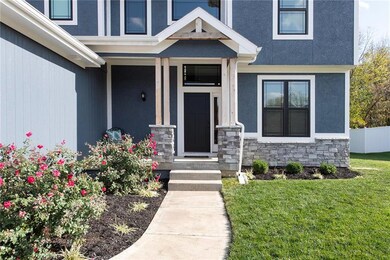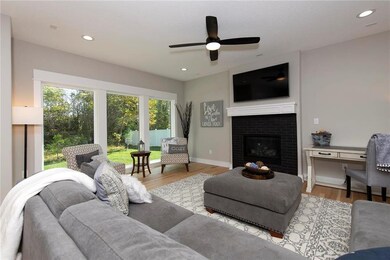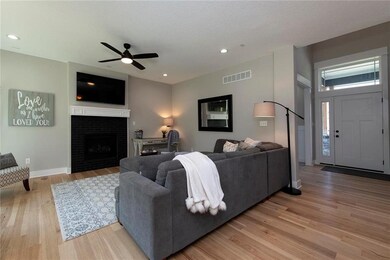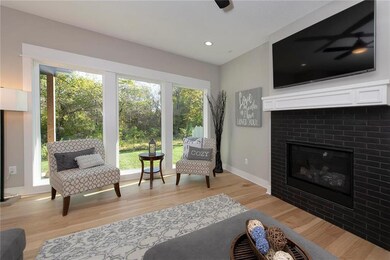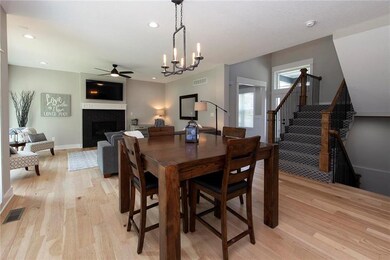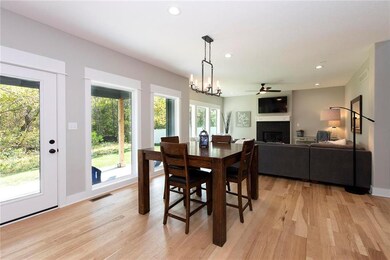
1405 NW Red Oak Ct Grain Valley, MO 64029
Highlights
- Custom Closet System
- Traditional Architecture
- Whirlpool Bathtub
- Vaulted Ceiling
- Wood Flooring
- Great Room with Fireplace
About This Home
As of June 2023Astounding 2 story features a fabulous kitchen with custom cabinets, farmhouse sink, quartz countertops, chef style center island w/ counter top/sink and an amazing walk-in pantry! Additional features include, cozy fireplace that accents the family room, generous size bedrooms, and picture style windows with a private view! Gorgeous hardwood floors! Basement is ready to be finished with egress window and stubbed for a bath. Don't miss out on the Extra deep 3rd car garage!!
Last Agent to Sell the Property
Realty Platinum Professionals License #1999081088 Listed on: 10/24/2020
Home Details
Home Type
- Single Family
Est. Annual Taxes
- $6,234
Year Built
- Built in 2018
Lot Details
- 9,583 Sq Ft Lot
- Cul-De-Sac
- Paved or Partially Paved Lot
- Many Trees
Parking
- 3 Car Attached Garage
- Front Facing Garage
Home Design
- Traditional Architecture
- Composition Roof
- Stone Trim
- Stucco
Interior Spaces
- 2,540 Sq Ft Home
- Wet Bar: Built-in Features, Ceramic Tiles, Shower Over Tub, Cathedral/Vaulted Ceiling, Walk-In Closet(s), Hardwood, All Carpet, Double Vanity, Separate Shower And Tub, Whirlpool Tub, Ceiling Fan(s), Fireplace, Granite Counters, Kitchen Island, Pantry, Wood Floor
- Built-In Features: Built-in Features, Ceramic Tiles, Shower Over Tub, Cathedral/Vaulted Ceiling, Walk-In Closet(s), Hardwood, All Carpet, Double Vanity, Separate Shower And Tub, Whirlpool Tub, Ceiling Fan(s), Fireplace, Granite Counters, Kitchen Island, Pantry, Wood Floor
- Vaulted Ceiling
- Ceiling Fan: Built-in Features, Ceramic Tiles, Shower Over Tub, Cathedral/Vaulted Ceiling, Walk-In Closet(s), Hardwood, All Carpet, Double Vanity, Separate Shower And Tub, Whirlpool Tub, Ceiling Fan(s), Fireplace, Granite Counters, Kitchen Island, Pantry, Wood Floor
- Skylights
- Gas Fireplace
- Shades
- Plantation Shutters
- Drapes & Rods
- Mud Room
- Entryway
- Great Room with Fireplace
- Combination Kitchen and Dining Room
- Home Office
- Fire and Smoke Detector
- Laundry on upper level
Kitchen
- Eat-In Kitchen
- Free-Standing Range
- Recirculated Exhaust Fan
- Dishwasher
- Stainless Steel Appliances
- Kitchen Island
- Granite Countertops
- Laminate Countertops
- Disposal
Flooring
- Wood
- Wall to Wall Carpet
- Linoleum
- Laminate
- Stone
- Ceramic Tile
- Luxury Vinyl Plank Tile
- Luxury Vinyl Tile
Bedrooms and Bathrooms
- 4 Bedrooms
- Custom Closet System
- Cedar Closet: Built-in Features, Ceramic Tiles, Shower Over Tub, Cathedral/Vaulted Ceiling, Walk-In Closet(s), Hardwood, All Carpet, Double Vanity, Separate Shower And Tub, Whirlpool Tub, Ceiling Fan(s), Fireplace, Granite Counters, Kitchen Island, Pantry, Wood Floor
- Walk-In Closet: Built-in Features, Ceramic Tiles, Shower Over Tub, Cathedral/Vaulted Ceiling, Walk-In Closet(s), Hardwood, All Carpet, Double Vanity, Separate Shower And Tub, Whirlpool Tub, Ceiling Fan(s), Fireplace, Granite Counters, Kitchen Island, Pantry, Wood Floor
- Double Vanity
- Whirlpool Bathtub
- Bathtub with Shower
Unfinished Basement
- Basement Fills Entire Space Under The House
- Basement Window Egress
Schools
- Prairie Branch Elementary School
- Grain Valley High School
Additional Features
- Enclosed patio or porch
- City Lot
- Forced Air Heating and Cooling System
Community Details
- Woodbury Subdivision, Thayne Floorplan
Listing and Financial Details
- Assessor Parcel Number 37-420-99-18-00-0-00-000
Ownership History
Purchase Details
Home Financials for this Owner
Home Financials are based on the most recent Mortgage that was taken out on this home.Purchase Details
Home Financials for this Owner
Home Financials are based on the most recent Mortgage that was taken out on this home.Purchase Details
Home Financials for this Owner
Home Financials are based on the most recent Mortgage that was taken out on this home.Purchase Details
Similar Homes in the area
Home Values in the Area
Average Home Value in this Area
Purchase History
| Date | Type | Sale Price | Title Company |
|---|---|---|---|
| Warranty Deed | -- | None Listed On Document | |
| Warranty Deed | -- | Continental Title Company | |
| Warranty Deed | -- | None Available | |
| Warranty Deed | -- | None Available |
Mortgage History
| Date | Status | Loan Amount | Loan Type |
|---|---|---|---|
| Open | $476,900 | Credit Line Revolving | |
| Previous Owner | $356,250 | New Conventional | |
| Previous Owner | $351,405 | New Conventional | |
| Previous Owner | $266,625 | New Conventional |
Property History
| Date | Event | Price | Change | Sq Ft Price |
|---|---|---|---|---|
| 06/13/2023 06/13/23 | Sold | -- | -- | -- |
| 05/23/2023 05/23/23 | Pending | -- | -- | -- |
| 04/30/2023 04/30/23 | Price Changed | $529,000 | -3.8% | $180 / Sq Ft |
| 03/21/2023 03/21/23 | For Sale | $549,900 | +48.7% | $187 / Sq Ft |
| 12/03/2020 12/03/20 | Sold | -- | -- | -- |
| 10/28/2020 10/28/20 | Pending | -- | -- | -- |
| 10/24/2020 10/24/20 | For Sale | $369,900 | +2.8% | $146 / Sq Ft |
| 01/24/2020 01/24/20 | Sold | -- | -- | -- |
| 12/22/2019 12/22/19 | Pending | -- | -- | -- |
| 10/23/2019 10/23/19 | For Sale | $360,000 | -- | $142 / Sq Ft |
Tax History Compared to Growth
Tax History
| Year | Tax Paid | Tax Assessment Tax Assessment Total Assessment is a certain percentage of the fair market value that is determined by local assessors to be the total taxable value of land and additions on the property. | Land | Improvement |
|---|---|---|---|---|
| 2024 | $6,234 | $78,630 | $6,829 | $71,801 |
| 2023 | $6,234 | $78,630 | $9,297 | $69,333 |
| 2022 | $6,287 | $69,350 | $6,916 | $62,434 |
| 2021 | $6,139 | $69,350 | $6,916 | $62,434 |
| 2020 | $5,484 | $6,916 | $6,916 | $0 |
| 2019 | $608 | $6,916 | $6,916 | $0 |
| 2018 | $174 | $1,824 | $1,824 | $0 |
| 2017 | $172 | $1,824 | $1,824 | $0 |
Agents Affiliated with this Home
-
Felicia Harris

Seller's Agent in 2023
Felicia Harris
EXP Realty LLC
(816) 405-7977
29 in this area
130 Total Sales
-
Jeff Tanner
J
Buyer's Agent in 2023
Jeff Tanner
Platinum Realty LLC
(435) 592-3405
2 in this area
158 Total Sales
-
Daniel Williams
D
Seller's Agent in 2020
Daniel Williams
Realty Platinum Professionals
1 in this area
16 Total Sales
-
Wendy Linebaugh

Seller's Agent in 2020
Wendy Linebaugh
ReeceNichols - Lees Summit
(816) 769-5385
2 in this area
185 Total Sales
-
Rob Ellerman

Seller Co-Listing Agent in 2020
Rob Ellerman
ReeceNichols - Lees Summit
(816) 304-4434
36 in this area
5,234 Total Sales
Map
Source: Heartland MLS
MLS Number: 2249810
APN: 37-420-99-18-00-0-00-000
- 1402 NW Red Oak Ct
- 1400 NW Red Oak Ct
- 1107 NW Burr Oak Ln
- 811 NW Hickory Ridge Dr
- 1411 NW Maple Dr
- 957 NW Dogwood Dr
- 1010 NW Scenic Dr
- 927 NW Scenic Dr
- 969 NW Redbud Dr
- 1604 NW Pond Ave
- 815 NW Valley Woods Dr Unit A
- 1305 NW Persimmon Dr
- 610 NW Green Dr
- 953 NW Maplewood Ct
- 609 NW Eagle Dr
- 1800 NW Mya Ct
- 207 NW Barr Rd
- 1103 NW Hickory Ct
- 952 NW Maplewood Ct
- 209 NW Barr Rd
