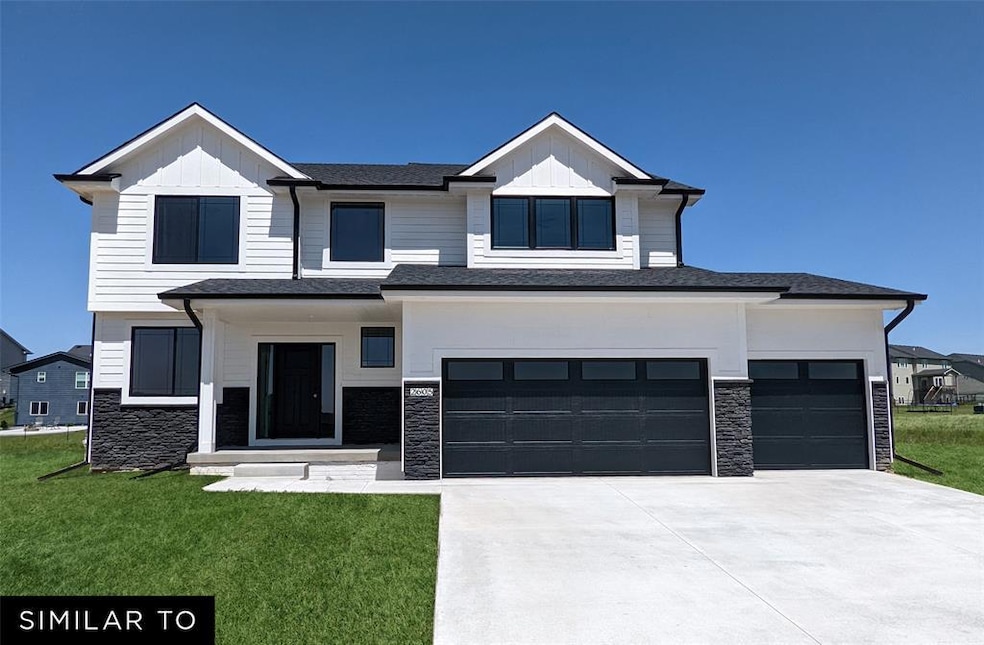1405 NW Steven St Waukee, IA 50263
Estimated payment $3,035/month
Highlights
- Deck
- Den
- Soaking Tub
- Radiant Elementary School Rated A
- Walk-In Pantry
- Forced Air Heating and Cooling System
About This Home
Jerry's Homes Richland plan in Waukee's New Parkside Estates Community impresses right at the front door with an open staircase & airy two story entry. French doors lead into a main level office. The kitchen offers lots of cabinets, featuring an island and a hidden walk in pantry. The family room boasts large windows and a floor to ceiling fireplace. Busy days can be kept organized at the garage entry with a locker system plus closet and the conveniently located 1/2 bath. All 4 bedrooms are up. The master is huge, has a tray ceiling and large window seat. The master bathroom has a soaking tub and a fully tiled walk in shower and you'll appreciate all the space in the walk in closet! The daylight lower level is stubbed in for a bathroom and can be finished with a 5th bedroom and family room. LP SmartSiding. Waukee Northwest High School, minutes from Triumph Park, Downtown Waukee, Palm Movies Theater, Sugar Creek Golf Course, New Resturants & Bars, Target & Hyvee. Jerry's Homes has been building since 1957. Call Today!
Home Details
Home Type
- Single Family
Year Built
- Built in 2025
HOA Fees
- $13 Monthly HOA Fees
Home Design
- Asphalt Shingled Roof
- Wood Siding
- Stone Siding
Interior Spaces
- 2,225 Sq Ft Home
- 2-Story Property
- Gas Fireplace
- Family Room
- Dining Area
- Den
- Carpet
- Unfinished Basement
- Natural lighting in basement
- Fire and Smoke Detector
- Laundry on upper level
Kitchen
- Walk-In Pantry
- Stove
- Microwave
- Dishwasher
Bedrooms and Bathrooms
- 4 Bedrooms
- Soaking Tub
Parking
- 3 Car Attached Garage
- Driveway
Additional Features
- Deck
- 9,450 Sq Ft Lot
- Forced Air Heating and Cooling System
Community Details
- Parkside Waukee HOA
- Built by Jerry's Homes
Listing and Financial Details
- Assessor Parcel Number 1221304004
Map
Home Values in the Area
Average Home Value in this Area
Property History
| Date | Event | Price | List to Sale | Price per Sq Ft |
|---|---|---|---|---|
| 08/25/2025 08/25/25 | For Sale | $483,990 | -- | $218 / Sq Ft |
Source: Des Moines Area Association of REALTORS®
MLS Number: 724860
- 1435 NW Steven St
- 1415 NW Steven St
- 1425 NW Steven St
- 935 NW Rolland Rd
- 1395 NW Steven St
- 1069 NW Macarthur Ln
- 598 NW Creekside Dr
- 965 NW Rolland Rd
- Lot 63 NW Sproul Dr
- Lot 54 NW Sproul Dr
- Lot 55 NW Sproul Dr
- Lot 67 NW Sproul Dr
- Lot 68 NW Sproul Dr
- Lot 60 NW Sproul Dr
- Lot 64 NW Sproul Dr
- Lot 53 NW Sproul Dr
- Lot 66 NW Sproul Dr
- Lot 62 NW Sproul Dr
- Lot 61 NW Sproul Dr
- Lot 59 NW Sproul Dr
- 440 NW Ashley Cir
- 865 NW Sproul Dr
- 705 NW 2nd St
- 1035 NW Lexi Ln
- 191 NW Lexington Dr
- 350 NW 6th St
- 3943 NW 181st St
- 395 NW Blackberry St
- 200 NW 2nd St
- 175 NW Common Place
- 1104 NW Sproul Dr
- 395 4th St
- 305 NE Kingwood
- 220 NE Dartmoor Dr
- 835 NE Redwood Blvd
- 75 SE Windfield Pkwy
- 500 NE Horizon Dr
- 430 SE Laurel St
- 714 NE Alices Rd
- 731 NE Venture Dr







