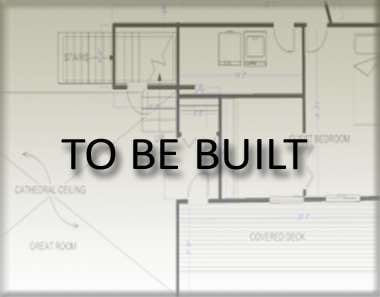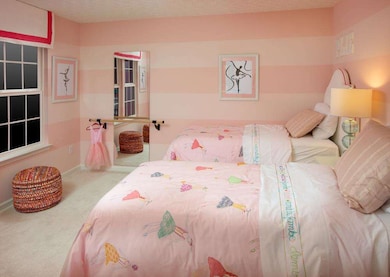
1405 Ohara Dr Antioch, TN 37013
Oak Highlands NeighborhoodAbout This Home
As of March 2025Venice Floor Plan: 4 bedrooms 2. 5 baths with a Morning Room. Located on Cul de Sac Lot. Upgraded cabinets, granite, flooring, appliances. Highly upgraded!
Last Agent to Sell the Property
William Berry
License #0 Listed on: 05/21/2017
Last Buyer's Agent
William Berry
License #0 Listed on: 05/21/2017
Home Details
Home Type
- Single Family
Est. Annual Taxes
- $2,381
Year Built
- 2017
Interior Spaces
- 2,385 Sq Ft Home
Parking
- Garage
- Garage Door Opener
Ownership History
Purchase Details
Home Financials for this Owner
Home Financials are based on the most recent Mortgage that was taken out on this home.Purchase Details
Home Financials for this Owner
Home Financials are based on the most recent Mortgage that was taken out on this home.Purchase Details
Home Financials for this Owner
Home Financials are based on the most recent Mortgage that was taken out on this home.Purchase Details
Purchase Details
Similar Homes in the area
Home Values in the Area
Average Home Value in this Area
Purchase History
| Date | Type | Sale Price | Title Company |
|---|---|---|---|
| Warranty Deed | $499,000 | Midtown Title | |
| Warranty Deed | $335,000 | Tennessee Title Services Llc | |
| Special Warranty Deed | $315,040 | None Available | |
| Special Warranty Deed | $44,700 | None Available | |
| Special Warranty Deed | $775,000 | Attorney |
Mortgage History
| Date | Status | Loan Amount | Loan Type |
|---|---|---|---|
| Open | $489,961 | FHA | |
| Previous Owner | $318,209 | New Conventional | |
| Previous Owner | $289,580 | New Conventional |
Property History
| Date | Event | Price | Change | Sq Ft Price |
|---|---|---|---|---|
| 03/18/2025 03/18/25 | Sold | $499,000 | 0.0% | $209 / Sq Ft |
| 02/15/2025 02/15/25 | Pending | -- | -- | -- |
| 02/10/2025 02/10/25 | For Sale | $499,000 | +49.0% | $209 / Sq Ft |
| 01/21/2020 01/21/20 | Sold | $335,000 | -1.5% | $140 / Sq Ft |
| 12/10/2019 12/10/19 | Pending | -- | -- | -- |
| 11/19/2019 11/19/19 | For Sale | $340,000 | +7.9% | $143 / Sq Ft |
| 08/11/2017 08/11/17 | Sold | $315,000 | 0.0% | $132 / Sq Ft |
| 05/21/2017 05/21/17 | Pending | -- | -- | -- |
| 05/21/2017 05/21/17 | For Sale | $315,040 | -- | $132 / Sq Ft |
Tax History Compared to Growth
Tax History
| Year | Tax Paid | Tax Assessment Tax Assessment Total Assessment is a certain percentage of the fair market value that is determined by local assessors to be the total taxable value of land and additions on the property. | Land | Improvement |
|---|---|---|---|---|
| 2024 | $2,381 | $81,475 | $14,000 | $67,475 |
| 2023 | $2,381 | $81,475 | $14,000 | $67,475 |
| 2022 | $3,086 | $81,475 | $14,000 | $67,475 |
| 2021 | $2,406 | $81,475 | $14,000 | $67,475 |
| 2020 | $2,166 | $57,175 | $10,000 | $47,175 |
| 2019 | $1,575 | $57,175 | $10,000 | $47,175 |
Agents Affiliated with this Home
-
Sukman Subba

Seller's Agent in 2025
Sukman Subba
Realty One Group Music City
(615) 891-8479
25 in this area
48 Total Sales
-
Yolanda Gray Ruffin

Buyer's Agent in 2025
Yolanda Gray Ruffin
Action Homes
(615) 218-5497
3 in this area
39 Total Sales
-
Gary Ashton

Seller's Agent in 2020
Gary Ashton
Gary Ashton Realt Estate
(615) 398-4439
66 in this area
3,050 Total Sales
-
Shauna Mason

Seller Co-Listing Agent in 2020
Shauna Mason
Gary Ashton Realt Estate
(615) 585-3239
1 in this area
113 Total Sales
-
Greg Crockett

Buyer's Agent in 2020
Greg Crockett
Benchmark Realty, LLC
(615) 668-6573
44 in this area
260 Total Sales
-
W
Seller's Agent in 2017
William Berry
Map
Source: Realtracs
MLS Number: RTC1598259
APN: 174-11-0A-518-00
- 5882 Cane Ridge Rd
- 1076 Blairfield Dr
- 3109 Skinner Dr
- 2500 Haskell Dr
- Aspen - Move In NOW! Plan at Evergreen
- Tupelo Plan at Evergreen
- Elder Plan at Evergreen
- Cedar Plan at Evergreen
- Birch Plan at Evergreen
- 5788 Cane Ridge Rd
- 8109 Marchwood Blvd
- 2578 Haskell Dr
- 8145 Marchwood Blvd
- 8149 Marchwood Blvd
- 7594 Maggie Dr
- 2820 Bison Ct
- 708 Brody Ct
- 2832 Bison Ct
- 352 Stonehaus Cir
- 2835 Bison Ct


