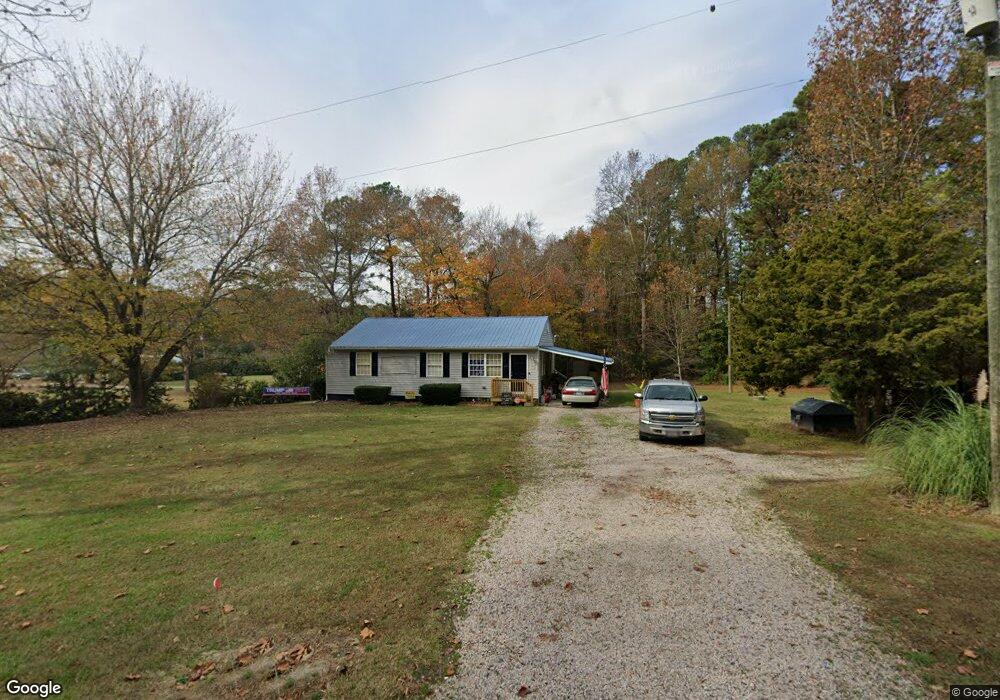1405 Old Knight Rd Knightdale, NC 27545
Estimated Value: $230,000 - $325,000
3
Beds
1
Bath
1,040
Sq Ft
$261/Sq Ft
Est. Value
About This Home
This home is located at 1405 Old Knight Rd, Knightdale, NC 27545 and is currently estimated at $271,177, approximately $260 per square foot. 1405 Old Knight Rd is a home located in Wake County with nearby schools including Forestville Road Elementary School, Neuse River Middle School, and Knightdale High.
Ownership History
Date
Name
Owned For
Owner Type
Purchase Details
Closed on
Apr 28, 2016
Sold by
Crowder Hunter Nelson and Crowder Ashley
Bought by
Konrad Christopher Lewis
Current Estimated Value
Home Financials for this Owner
Home Financials are based on the most recent Mortgage that was taken out on this home.
Original Mortgage
$121,000
Outstanding Balance
$98,133
Interest Rate
4.25%
Mortgage Type
Adjustable Rate Mortgage/ARM
Estimated Equity
$173,044
Purchase Details
Closed on
Aug 23, 2013
Sold by
Burms David W and Burms Stephanie W
Bought by
Crowder Hunter Nelson
Home Financials for this Owner
Home Financials are based on the most recent Mortgage that was taken out on this home.
Original Mortgage
$108,500
Interest Rate
4.25%
Mortgage Type
Adjustable Rate Mortgage/ARM
Purchase Details
Closed on
Apr 22, 2013
Sold by
Soteria Us Property Inc
Bought by
Burns David W and Burns Stephanie W
Purchase Details
Closed on
Jan 31, 2013
Sold by
Eulogia Capital Inc
Bought by
Soteria Us Property Inc
Purchase Details
Closed on
Dec 17, 2012
Sold by
Branch Banking & Trust Company
Bought by
Eulogia Capital Inc
Purchase Details
Closed on
Jun 22, 2012
Sold by
East Wake Properties Llc
Bought by
Branch Banking & Trust Company
Purchase Details
Closed on
Jun 14, 2004
Sold by
Murray Ricky Verlin and Murray Connie B
Bought by
East Wake Properties Llc
Create a Home Valuation Report for This Property
The Home Valuation Report is an in-depth analysis detailing your home's value as well as a comparison with similar homes in the area
Home Values in the Area
Average Home Value in this Area
Purchase History
| Date | Buyer | Sale Price | Title Company |
|---|---|---|---|
| Konrad Christopher Lewis | $121,000 | Sterling Title | |
| Crowder Hunter Nelson | $108,500 | None Available | |
| Burns David W | $45,500 | None Available | |
| Soteria Us Property Inc | $17,000 | None Available | |
| Eulogia Capital Inc | $12,000 | None Available | |
| Branch Banking & Trust Company | $39,000 | None Available | |
| East Wake Properties Llc | -- | -- |
Source: Public Records
Mortgage History
| Date | Status | Borrower | Loan Amount |
|---|---|---|---|
| Open | Konrad Christopher Lewis | $121,000 | |
| Previous Owner | Crowder Hunter Nelson | $108,500 |
Source: Public Records
Tax History Compared to Growth
Tax History
| Year | Tax Paid | Tax Assessment Tax Assessment Total Assessment is a certain percentage of the fair market value that is determined by local assessors to be the total taxable value of land and additions on the property. | Land | Improvement |
|---|---|---|---|---|
| 2025 | $1,625 | $250,966 | $115,280 | $135,686 |
| 2024 | $1,579 | $250,966 | $115,280 | $135,686 |
| 2023 | $1,025 | $128,896 | $58,080 | $70,816 |
| 2022 | $951 | $128,896 | $58,080 | $70,816 |
| 2021 | $926 | $128,896 | $58,080 | $70,816 |
| 2020 | $911 | $128,896 | $58,080 | $70,816 |
| 2019 | $982 | $117,750 | $55,600 | $62,150 |
| 2018 | $904 | $117,750 | $55,600 | $62,150 |
| 2017 | $857 | $117,750 | $55,600 | $62,150 |
| 2016 | $840 | $117,750 | $55,600 | $62,150 |
| 2015 | $822 | $115,491 | $56,000 | $59,491 |
| 2014 | $726 | $107,303 | $56,000 | $51,303 |
Source: Public Records
Map
Nearby Homes
- 1021 Clove Pine Dr
- 317 Aqua Marine Ln
- 704 Old Knight Rd
- 305 Rock Hound Rd
- 528 Sweet Pine Ln
- 552 Lemon Daisy Ln
- 556 Lemon Daisy Ln
- 533 Lemon Daisy Ln
- 537 Lemon Daisy Ln
- 564 Lemon Daisy Ln
- 541 Lemon Daisy Ln
- 545 Lemon Daisy Ln
- 549 Lemon Daisy Ln
- Spencer Plan at Haywood Glen - The Villas
- Bennett Plan at Haywood Glen - The Manors
- HAYWOOD Plan at Haywood Glen - The Villas
- Lucas Plan at Haywood Glen - The Manors
- Olivia Plan at Haywood Glen - The Manors
- Sophie Plan at Haywood Glen - The Manors
- BECKETT Plan at Haywood Glen - The Villas
