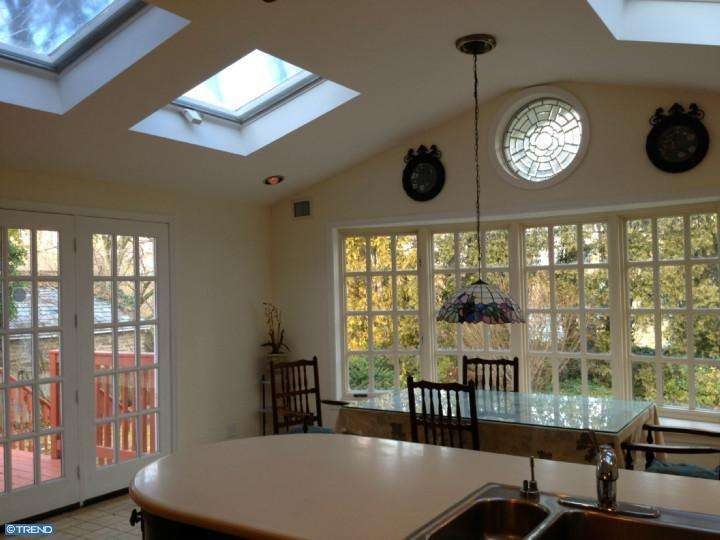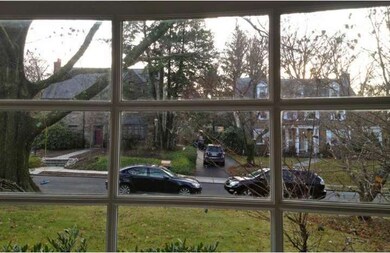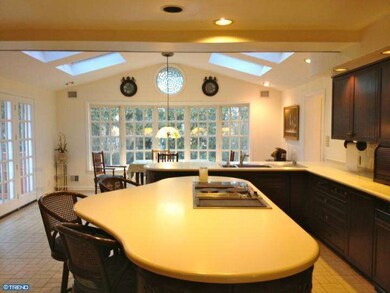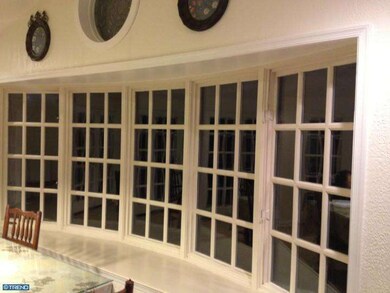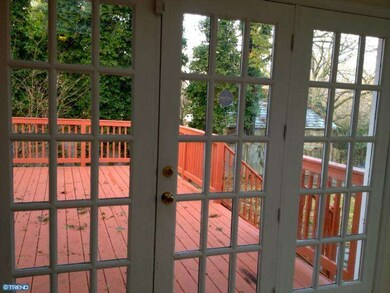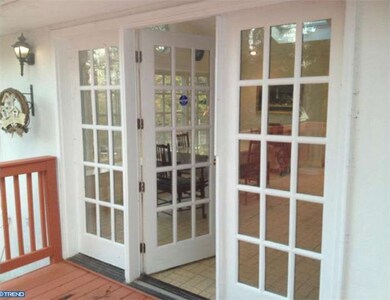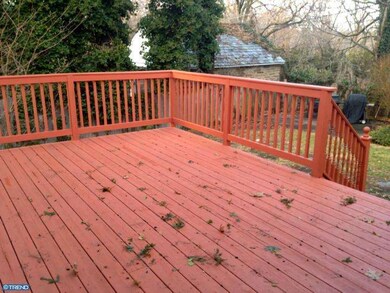
1405 Pepper Rd Jenkintown, PA 19046
Jenkintown NeighborhoodEstimated Value: $659,000 - $830,779
Highlights
- Colonial Architecture
- Deck
- Wood Flooring
- Rydal East School Rated A
- Cathedral Ceiling
- Corner Lot
About This Home
As of July 2013Location, Location, Location. This Charming 4 BR, 2 Full BA, 2 Half BA Stone House sits on the most Beautiful Street of the Most Picturesque Neighborhood in the Jenkintown/Abington/Rydal area? just a few hundred yards from Abington Friends School, Shopping, Dining, Theater + the Center of Town. Versatile Open Floor-Plan w/over 3,400 sqft of Light-Filled Living Space, including Gorgeous + Functional Kitchen (w/Sub Zero, Family Island, and Four Dramatic Skylights). Breakfast Nook, Walk-In Pantry, Formal Dining Rm, Large Living rm, Large Family room, 3 Spacious Guest BR's, + Massive Private Master BR Suite w/ Custom Walk-In Closets, Dressing Area + Brand New Master BA. Glass Doors off the kitchen lead to Large Wood Deck + Fenced Private Yard?great for BBQ + Outdoor Living. Full Basement w/ Half Bath. Mudroom + 2-Car Garage + 4-Car Driveway. Easy access to Old York Road via Washington Lane. Gem.
Last Agent to Sell the Property
BHHS Fox & Roach-Center City Walnut Listed on: 01/15/2013

Home Details
Home Type
- Single Family
Est. Annual Taxes
- $9,929
Year Built
- Built in 1950
Lot Details
- 0.37 Acre Lot
- Corner Lot
- Back and Side Yard
- Property is in good condition
Parking
- 2 Car Attached Garage
- 3 Open Parking Spaces
- Oversized Parking
- Garage Door Opener
- Driveway
Home Design
- Colonial Architecture
- Stucco
Interior Spaces
- 3,400 Sq Ft Home
- Property has 2 Levels
- Beamed Ceilings
- Cathedral Ceiling
- Ceiling Fan
- Skylights
- Brick Fireplace
- Bay Window
- Family Room
- Living Room
- Dining Room
- Wood Flooring
- Unfinished Basement
- Basement Fills Entire Space Under The House
- Home Security System
- Laundry on main level
Kitchen
- Butlers Pantry
- Built-In Oven
- Built-In Range
- Dishwasher
- Kitchen Island
- Trash Compactor
- Disposal
Bedrooms and Bathrooms
- 4 Bedrooms
- En-Suite Primary Bedroom
- En-Suite Bathroom
Outdoor Features
- Deck
- Patio
- Exterior Lighting
- Porch
Schools
- Abington Senior High School
Utilities
- Central Air
- Heating System Uses Gas
- Natural Gas Water Heater
- Cable TV Available
Community Details
- No Home Owners Association
- Jenkintown Subdivision
Listing and Financial Details
- Tax Lot 007
- Assessor Parcel Number 30-00-53164-005
Ownership History
Purchase Details
Home Financials for this Owner
Home Financials are based on the most recent Mortgage that was taken out on this home.Purchase Details
Home Financials for this Owner
Home Financials are based on the most recent Mortgage that was taken out on this home.Purchase Details
Purchase Details
Purchase Details
Similar Homes in Jenkintown, PA
Home Values in the Area
Average Home Value in this Area
Purchase History
| Date | Buyer | Sale Price | Title Company |
|---|---|---|---|
| Choe Michael | $8,675 | Knights Abstract Inc | |
| Choe Sookie | $410,000 | None Available | |
| Vangore Surya K | $450,000 | -- | |
| Honeycutt Thomas W | $315,000 | -- | |
| Baker Estelle | -- | -- |
Mortgage History
| Date | Status | Borrower | Loan Amount |
|---|---|---|---|
| Open | Choe Michael | $188,000 | |
| Open | Choe Michael | $375,000 | |
| Previous Owner | Vangore Surya K | $415,000 | |
| Previous Owner | Not Provided | $0 |
Property History
| Date | Event | Price | Change | Sq Ft Price |
|---|---|---|---|---|
| 07/02/2013 07/02/13 | Sold | $410,000 | -2.4% | $121 / Sq Ft |
| 06/21/2013 06/21/13 | Pending | -- | -- | -- |
| 05/28/2013 05/28/13 | Price Changed | $419,900 | -5.0% | $124 / Sq Ft |
| 05/09/2013 05/09/13 | Price Changed | $442,000 | -1.6% | $130 / Sq Ft |
| 04/25/2013 04/25/13 | Price Changed | $449,000 | -2.2% | $132 / Sq Ft |
| 04/15/2013 04/15/13 | Price Changed | $459,000 | -0.9% | $135 / Sq Ft |
| 03/29/2013 03/29/13 | Price Changed | $463,000 | -0.9% | $136 / Sq Ft |
| 03/18/2013 03/18/13 | Price Changed | $467,000 | -0.8% | $137 / Sq Ft |
| 03/08/2013 03/08/13 | Price Changed | $471,000 | -0.8% | $139 / Sq Ft |
| 02/25/2013 02/25/13 | Price Changed | $475,000 | -0.8% | $140 / Sq Ft |
| 01/15/2013 01/15/13 | For Sale | $479,000 | -- | $141 / Sq Ft |
Tax History Compared to Growth
Tax History
| Year | Tax Paid | Tax Assessment Tax Assessment Total Assessment is a certain percentage of the fair market value that is determined by local assessors to be the total taxable value of land and additions on the property. | Land | Improvement |
|---|---|---|---|---|
| 2024 | $12,139 | $262,130 | -- | -- |
| 2023 | $11,633 | $262,130 | $0 | $0 |
| 2022 | $11,260 | $262,130 | $0 | $0 |
| 2021 | $10,654 | $262,130 | $0 | $0 |
| 2020 | $10,501 | $262,130 | $0 | $0 |
| 2019 | $10,501 | $262,130 | $0 | $0 |
| 2018 | $10,502 | $284,730 | $68,250 | $216,480 |
| 2017 | $11,071 | $284,730 | $68,250 | $216,480 |
| 2016 | $10,960 | $284,730 | $68,250 | $216,480 |
| 2015 | $10,627 | $284,730 | $68,250 | $216,480 |
| 2014 | $10,302 | $284,730 | $68,250 | $216,480 |
Agents Affiliated with this Home
-
Rich Gelman
R
Seller's Agent in 2013
Rich Gelman
BHHS Fox & Roach
(215) 519-0362
8 Total Sales
-
datacorrect BrightMLS
d
Buyer's Agent in 2013
datacorrect BrightMLS
Non Subscribing Office
Map
Source: Bright MLS
MLS Number: 1003302632
APN: 30-00-53164-005
- 906 Frog Hollow Terrace
- 748 Washington Ln
- 1233 Fairy Hill Rd
- 916 Rydal Rd
- 944 Rydal Rd
- 949 Leopard Rd
- 1028 Leopard Rd
- 1205 Red Rambler Rd
- 1570 the Fairway Unit 507E
- 1610 the Fairway Unit W504
- 1610 the Fairway Unit 105W
- 1610 the Fairway Unit 205W
- 1610 the Fairway Unit 512W
- 1211 Fairacres Rd
- 630 Washington Ln
- 1602 Upland Ave
- 1523 Susquehanna Rd
- 809 Cloverly Ave
- 512 Leedom St
- 906 Greenwood Ave
- 1405 Pepper Rd
- 1413 Pepper Rd
- 1402 Pepper Rd
- 916 Washington Ln
- 865 Washington Ln
- 1410 Pepper Rd
- 1416 Pepper Rd
- 1335 Pepper Rd
- 859 Washington Ln
- 1427 Pepper Rd
- 1424 Pepper Rd
- 1411 Noble Rd
- 1329 Pepper Rd
- 932 Washington Ln
- 1419 Noble Rd
- 1432 Pepper Rd
- 1427 Noble Rd
- 1439 Pepper Rd
- 1321 Pepper Rd
- 940 Washington Ln
