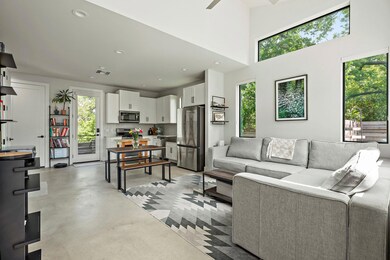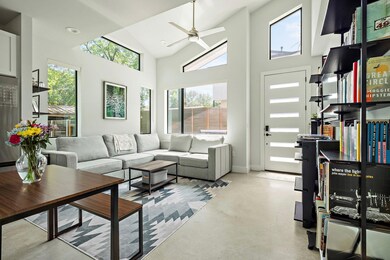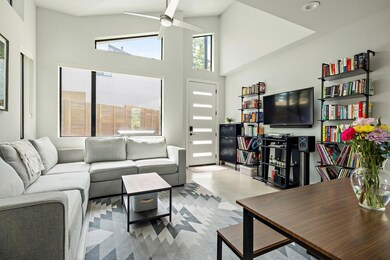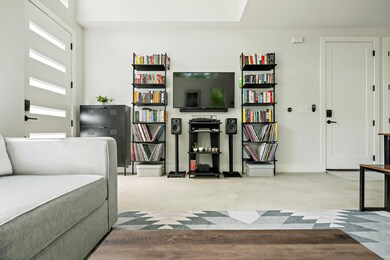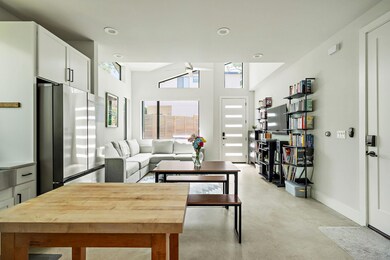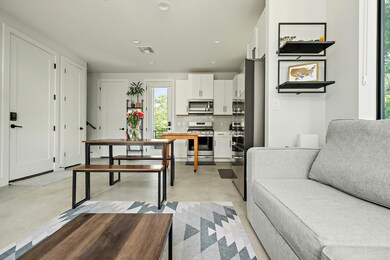
1405 Perez St Unit 2 Austin, TX 78721
East MLK NeighborhoodEstimated payment $3,982/month
Highlights
- Vaulted Ceiling
- Quartz Countertops
- Walk-In Closet
- Wood Flooring
- Covered patio or porch
- Recessed Lighting
About This Home
Introducing a sophisticated, newer construction residence in the vibrant heart of East Austin. This meticulouslydesigned 2-bedroom, 2.5-bath home offers refined living with a private fenced yard and a rare single-car garage.Soaring ceilings, 8-foot doors, and expansive windows flood the interiors with natural light, enhancing the modern,open-concept floor plan. The primary suite is a true sanctuary, showcasing an all-marble bath with dual vanities, aseamless glass shower, and a generous walk-in closet. A contemporary aesthetic continues throughout, with designertouches including sleek subway tile in the guest bath, barn doors, and a striking farmhouse sink. Outfitted withenergy-efficient stainless steel appliances, Nest thermostats, ceiling fans, and LED lighting, this home blends comfortwith cutting-edge convenience. An exceptional opportunity to own in one of Austin’s most dynamic neighborhoods.
Listing Agent
Douglas Elliman Real Estate Brokerage Phone: (512) 712-2128 License #0698541 Listed on: 05/08/2025

Home Details
Home Type
- Single Family
Est. Annual Taxes
- $9,675
Year Built
- Built in 2021
Lot Details
- 3,454 Sq Ft Lot
- Southeast Facing Home
- Wood Fence
- Back Yard Fenced
- Rain Sensor Irrigation System
Parking
- 1 Car Garage
- Off-Street Parking
Home Design
- Slab Foundation
- Metal Roof
- HardiePlank Type
Interior Spaces
- 1,049 Sq Ft Home
- 2-Story Property
- Vaulted Ceiling
- Recessed Lighting
- ENERGY STAR Qualified Windows
- Window Screens
Kitchen
- Free-Standing Range
- Dishwasher
- Quartz Countertops
- Disposal
Flooring
- Wood
- Concrete
- Tile
Bedrooms and Bathrooms
- 2 Bedrooms
- Walk-In Closet
Home Security
- Carbon Monoxide Detectors
- Fire and Smoke Detector
Eco-Friendly Details
- Sustainability products and practices used to construct the property include see remarks
- ENERGY STAR Qualified Appliances
- Energy-Efficient HVAC
- Energy-Efficient Insulation
- Energy-Efficient Thermostat
Outdoor Features
- Covered patio or porch
Schools
- SIMS Elementary School
- Garcia Middle School
- Northeast Early College High School
Utilities
- Central Heating and Cooling System
- Vented Exhaust Fan
- Heating System Uses Natural Gas
- Natural Gas Connected
- Tankless Water Heater
Community Details
- Property has a Home Owners Association
- 1405 Perez Street Site Condominiums Association
- 1405 Perez Street Site Condominiums Subdivision
Listing and Financial Details
- Assessor Parcel Number 02111841030000
Map
Home Values in the Area
Average Home Value in this Area
Tax History
| Year | Tax Paid | Tax Assessment Tax Assessment Total Assessment is a certain percentage of the fair market value that is determined by local assessors to be the total taxable value of land and additions on the property. | Land | Improvement |
|---|---|---|---|---|
| 2023 | $7,811 | $595,229 | $150,000 | $445,229 |
Property History
| Date | Event | Price | Change | Sq Ft Price |
|---|---|---|---|---|
| 06/18/2025 06/18/25 | Price Changed | $570,000 | -0.9% | $543 / Sq Ft |
| 05/08/2025 05/08/25 | For Sale | $575,000 | +0.2% | $548 / Sq Ft |
| 09/01/2022 09/01/22 | Sold | -- | -- | -- |
| 08/03/2022 08/03/22 | Pending | -- | -- | -- |
| 07/27/2022 07/27/22 | For Sale | $574,000 | -- | $558 / Sq Ft |
Similar Homes in Austin, TX
Source: Unlock MLS (Austin Board of REALTORS®)
MLS Number: 4547286
APN: 969021
- 1313 Perez St
- 1410 Perez St
- 1409 Deloney St Unit 2
- 1305 Deloney St
- 1406 Cometa St Unit 1
- 1406 Cometa St Unit 2
- 3928 E 16th St
- 1303 Deloney St
- 1405 Cometa St
- 1207 Luna St Unit 2
- 1206 Deloney St Unit B
- 1211 Cometa St Unit B
- 3904 Chase Cir
- 1705 Adriane Dr
- 3907 Carmel Dr
- 1302 Astor Place
- 1711 E M Franklin Ave Unit 1
- 1713 E M Franklin Ave Unit 1
- 4127 E 12th St Unit 4
- 4127 E 12th St Unit 3

