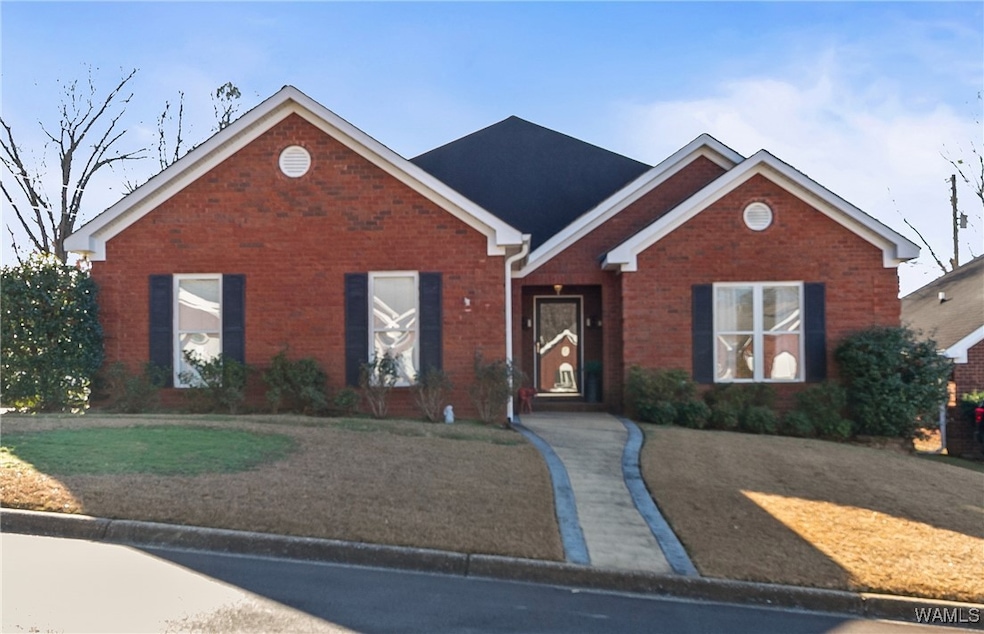
1405 Plantation Ln Tuscaloosa, AL 35405
Highlights
- Vaulted Ceiling
- Home Office
- Formal Dining Room
- Wood Flooring
- Covered Patio or Porch
- Plantation Shutters
About This Home
As of April 2025NEW ROOF 2025!!! This charming 3 Bedroom and 2 Bathroom all-brick home features a two-car side-entry garage with walk up attic and is nestled on a quiet cul-de-sac. The kitchen is adorned with granite countertops, while hardwood floors grace the great room, dining room, and Sitting area off Master Bedroom. The spacious master bedroom includes walk-in closets, a step-up ceiling, and French doors leading to a versatile office/study/sitting area. This home combines style and convenience in a peaceful neighborhood setting with also gorgeous Plantation Shutters and Blinds. AC Condenser Unit (Outside) July 2018 / Evaporator Coil (Upstairs) April 2024 / HWH March 2022
Home Details
Home Type
- Single Family
Est. Annual Taxes
- $499
Year Built
- Built in 2002
Lot Details
- Lot Dimensions are 65x94x46x106
- Level Lot
HOA Fees
- $15 Monthly HOA Fees
Parking
- 2 Car Attached Garage
- Garage Door Opener
- Driveway
Home Design
- Brick Exterior Construction
- Slab Foundation
- Shingle Roof
- Composition Roof
Interior Spaces
- 2,076 Sq Ft Home
- 1-Story Property
- Vaulted Ceiling
- Ceiling Fan
- Gas Log Fireplace
- Double Pane Windows
- Vinyl Clad Windows
- Plantation Shutters
- Formal Dining Room
- Home Office
- Wood Flooring
- Fire and Smoke Detector
Kitchen
- Electric Oven
- Electric Range
- Microwave
- Dishwasher
- Disposal
Bedrooms and Bathrooms
- 3 Bedrooms
- Walk-In Closet
- 2 Full Bathrooms
Laundry
- Laundry Room
- Laundry on main level
Outdoor Features
- Covered Patio or Porch
Schools
- Englewood Elementary School
- Hillcrest Jr Middle School
- Hillcrest High School
Utilities
- Cooling Available
- Heating System Uses Natural Gas
- Gas Water Heater
- Cable TV Available
Community Details
- Plantation Subdivision
Listing and Financial Details
- Assessor Parcel Number 36-01-11-3-001-017.016
Ownership History
Purchase Details
Home Financials for this Owner
Home Financials are based on the most recent Mortgage that was taken out on this home.Similar Homes in Tuscaloosa, AL
Home Values in the Area
Average Home Value in this Area
Purchase History
| Date | Type | Sale Price | Title Company |
|---|---|---|---|
| Warranty Deed | $295,000 | Queen City Title Llc | |
| Warranty Deed | $295,000 | Queen City Title Llc |
Mortgage History
| Date | Status | Loan Amount | Loan Type |
|---|---|---|---|
| Open | $285,000 | New Conventional | |
| Closed | $285,000 | New Conventional |
Property History
| Date | Event | Price | Change | Sq Ft Price |
|---|---|---|---|---|
| 04/28/2025 04/28/25 | Sold | $295,000 | -0.8% | $142 / Sq Ft |
| 03/26/2025 03/26/25 | Pending | -- | -- | -- |
| 02/19/2025 02/19/25 | For Sale | $297,500 | -- | $143 / Sq Ft |
Tax History Compared to Growth
Tax History
| Year | Tax Paid | Tax Assessment Tax Assessment Total Assessment is a certain percentage of the fair market value that is determined by local assessors to be the total taxable value of land and additions on the property. | Land | Improvement |
|---|---|---|---|---|
| 2024 | $499 | $50,740 | $6,000 | $44,740 |
| 2023 | $499 | $53,660 | $6,000 | $47,660 |
| 2022 | $464 | $47,320 | $6,000 | $41,320 |
| 2021 | $422 | $43,240 | $6,000 | $37,240 |
| 2020 | $433 | $22,140 | $3,000 | $19,140 |
| 2019 | $333 | $21,230 | $3,000 | $18,230 |
| 2018 | $333 | $21,230 | $3,000 | $18,230 |
| 2017 | $287 | $0 | $0 | $0 |
| 2016 | $300 | $0 | $0 | $0 |
| 2015 | $381 | $0 | $0 | $0 |
| 2014 | $381 | $19,620 | $3,000 | $16,620 |
Agents Affiliated with this Home
-
Chrissy O'Bryant
C
Seller's Agent in 2025
Chrissy O'Bryant
Pritchett Moore Real Estate
(205) 242-8334
70 Total Sales
-
Jenise Terry
J
Buyer's Agent in 2025
Jenise Terry
Keller Williams Tuscaloosa
(256) 797-7572
77 Total Sales
Map
Source: West Alabama Multiple Listing Service
MLS Number: 167156
APN: 36-01-11-3-001-017.016
- 1417 Plantation Ln
- 1252 Mallard Cir
- 1601 Hunters Run
- 6908 Old Greensboro Rd
- 6240 Jackson Crossing
- 1650 Arborway Cir
- 1625 Hunters Run
- 92 Cypress Dr
- 89 Cypress Dr
- 91 Cypress Dr
- 1321 Teal Cir
- 2234 Summer Haven Ln
- 2218 Summer Haven Ln
- 1606 Mallard Cir
- 7816 Merganser Place
- 2095 Laurel Lake Dr
- 1211 Manora Estates Dr
- 7794 Woodlawn Cir
- 928 Saint Paul Dr
- 7816 Woodlawn Cir






