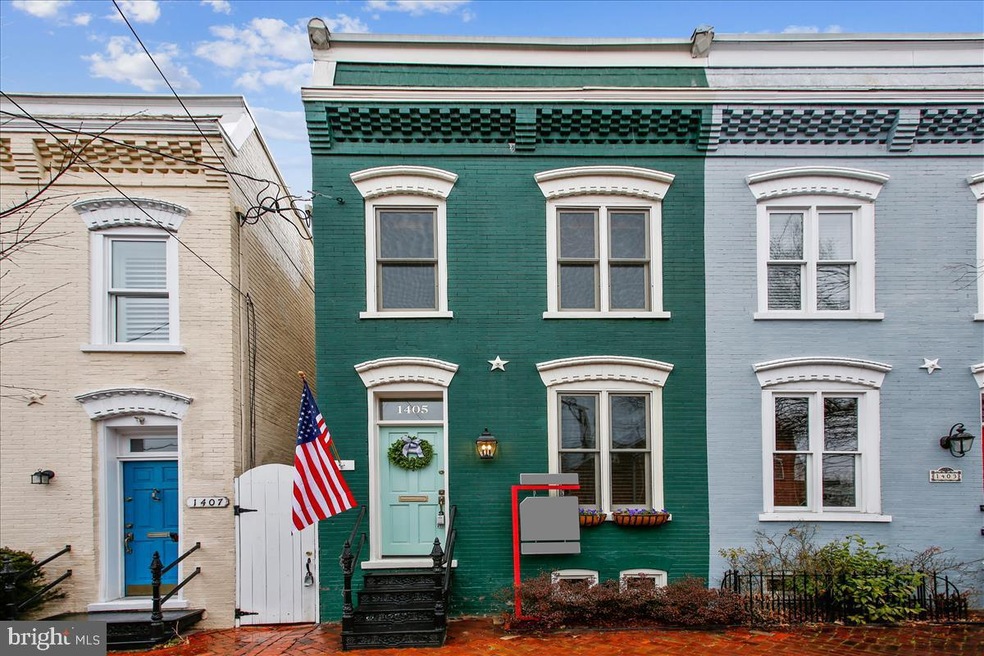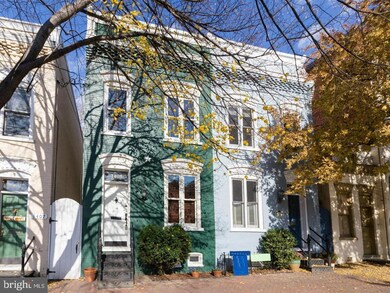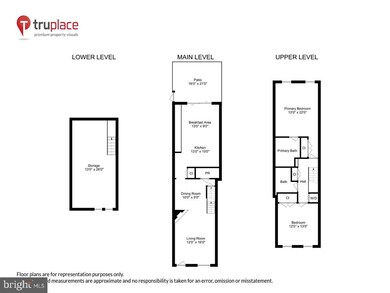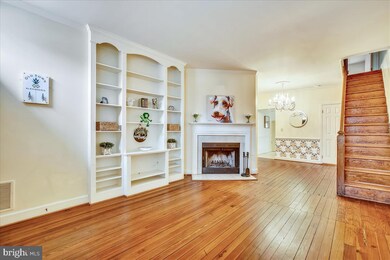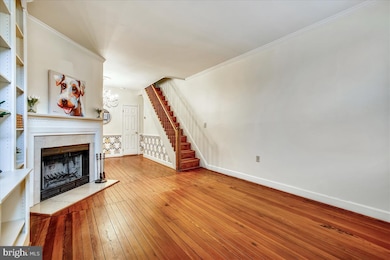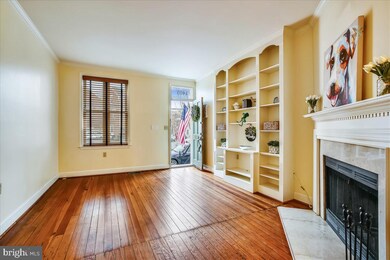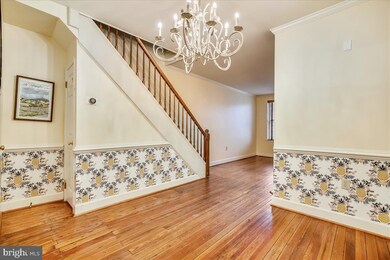
1405 Prince St Alexandria, VA 22314
Parker-Gray NeighborhoodEstimated Value: $948,000 - $1,012,000
Highlights
- Open Floorplan
- Wood Flooring
- No HOA
- Federal Architecture
- Attic
- Breakfast Area or Nook
About This Home
As of March 2022Zoned for Commercial or Residential this darling, END UNIT home is move-in ready. Fresh paint, beautiful floors and a rarely found two large bedrooms and bathrooms on the upper level. First floor has welcoming living room with wood burning fireplace, a powder room, a generously sized dining room, and then enter into a large, open kitchen with attached family room that views into the nice, fenced backyard. Lots of built-ins, closets have custom designed closet systems, there is a beautiful skylight (NO LEAKS!), and pine floors in main areas and upper level. Solid wood oak kitchen cabinets with Silestone counters, stainless steel appliances and tons of storage in the kitchen. Upstairs the second bedroom has a custom Murphy bed that conveys, tall windows, and a nice sized closet. The oversized primary bedroom has a large soaking tub and other welcoming features inc. tall ceiling. The basement is in very good condition and is about 6' in height with plenty of room for storing your things. You cannot beat the location so close to King St metro and all of the shops, restaurants, amenities, entertainment and cultural events that are just steps from the door in Old Town Alexandria. Prince St is one of the highly desirable historic streets on which to live and it terminates into one of the oldest remaining cobblestone streets in the country. It also includes a newer full sized washer and dryer on the bedroom level. Located just minutes from the airport, local military bases and DoD contracting offices, 4 blocks to the King St metro and Amtrak station, easy access to 495, and a short commute to Amazon HQ National Landing area.
Last Agent to Sell the Property
Delaine Campbell
Redfin Corporation License #0225091361 Listed on: 02/25/2022

Townhouse Details
Home Type
- Townhome
Est. Annual Taxes
- $8,481
Year Built
- Built in 1900
Lot Details
- 1,096 Sq Ft Lot
- South Facing Home
- Extensive Hardscape
- Property is in excellent condition
Parking
- On-Street Parking
Home Design
- Federal Architecture
- Slab Foundation
- Masonry
Interior Spaces
- 1,400 Sq Ft Home
- Property has 3 Levels
- Open Floorplan
- Built-In Features
- Chair Railings
- Crown Molding
- Ceiling Fan
- Skylights
- Wood Burning Fireplace
- Brick Fireplace
- Family Room Off Kitchen
- Formal Dining Room
- Wood Flooring
- Attic
Kitchen
- Breakfast Area or Nook
- Eat-In Kitchen
- Gas Oven or Range
- Built-In Microwave
- Ice Maker
- Dishwasher
- Stainless Steel Appliances
- Disposal
Bedrooms and Bathrooms
- 2 Bedrooms
- En-Suite Bathroom
- Soaking Tub
- Bathtub with Shower
Laundry
- Laundry on upper level
- Dryer
- Washer
Basement
- Partial Basement
- Connecting Stairway
- Interior Basement Entry
Outdoor Features
- Exterior Lighting
Utilities
- Forced Air Heating and Cooling System
- Vented Exhaust Fan
- Electric Water Heater
- Municipal Trash
- Multiple Phone Lines
- Phone Available
- Cable TV Available
Listing and Financial Details
- Tax Lot 5
- Assessor Parcel Number 074.01-01-06
Community Details
Overview
- No Home Owners Association
- Old Town Alexandria Subdivision
Pet Policy
- Pets Allowed
Ownership History
Purchase Details
Home Financials for this Owner
Home Financials are based on the most recent Mortgage that was taken out on this home.Purchase Details
Home Financials for this Owner
Home Financials are based on the most recent Mortgage that was taken out on this home.Purchase Details
Home Financials for this Owner
Home Financials are based on the most recent Mortgage that was taken out on this home.Purchase Details
Home Financials for this Owner
Home Financials are based on the most recent Mortgage that was taken out on this home.Similar Homes in Alexandria, VA
Home Values in the Area
Average Home Value in this Area
Purchase History
| Date | Buyer | Sale Price | Title Company |
|---|---|---|---|
| Osser Jason S | $915,000 | Wfg National Title | |
| Osser Jason S | $915,000 | Wfg National Title | |
| Sokkary Sharif A | $682,500 | Mbh Settlement Group Lc | |
| Smith Kenneth L | $648,500 | -- | |
| Marshall Laura | $653,000 | -- |
Mortgage History
| Date | Status | Borrower | Loan Amount |
|---|---|---|---|
| Open | Osser Jason S | $647,200 | |
| Closed | Osser Jason S | $647,200 | |
| Previous Owner | Sokkary Sharif A | $621,928 | |
| Previous Owner | Smith Kenneth L | $583,650 | |
| Previous Owner | Marshall Laura | $522,400 |
Property History
| Date | Event | Price | Change | Sq Ft Price |
|---|---|---|---|---|
| 03/14/2022 03/14/22 | Sold | $915,000 | +4.6% | $654 / Sq Ft |
| 02/26/2022 02/26/22 | Pending | -- | -- | -- |
| 02/25/2022 02/25/22 | For Sale | $875,000 | +28.2% | $625 / Sq Ft |
| 01/26/2017 01/26/17 | Sold | $682,500 | -2.5% | $488 / Sq Ft |
| 12/15/2016 12/15/16 | Pending | -- | -- | -- |
| 12/02/2016 12/02/16 | For Sale | $699,900 | -- | $500 / Sq Ft |
Tax History Compared to Growth
Tax History
| Year | Tax Paid | Tax Assessment Tax Assessment Total Assessment is a certain percentage of the fair market value that is determined by local assessors to be the total taxable value of land and additions on the property. | Land | Improvement |
|---|---|---|---|---|
| 2024 | $10,353 | $840,240 | $393,484 | $446,756 |
| 2023 | $9,327 | $840,240 | $393,484 | $446,756 |
| 2022 | $8,841 | $796,471 | $374,747 | $421,724 |
| 2021 | $8,332 | $750,619 | $353,535 | $397,084 |
| 2020 | $8,459 | $712,008 | $333,523 | $378,485 |
| 2019 | $7,771 | $687,706 | $320,695 | $367,011 |
| 2018 | $7,534 | $666,708 | $299,697 | $367,011 |
| 2017 | $7,492 | $663,008 | $295,243 | $367,765 |
| 2016 | $6,899 | $642,956 | $286,335 | $356,621 |
| 2015 | $6,915 | $663,016 | $286,335 | $376,681 |
| 2014 | $6,357 | $609,490 | $229,068 | $380,422 |
Agents Affiliated with this Home
-

Seller's Agent in 2022
Delaine Campbell
Redfin Corporation
(703) 932-6542
-
Elizabeth Lucchesi

Buyer's Agent in 2022
Elizabeth Lucchesi
Long & Foster
(703) 868-5676
6 in this area
260 Total Sales
-
Tiffany James

Buyer Co-Listing Agent in 2022
Tiffany James
KW Metro Center
(703) 966-3127
1 in this area
10 Total Sales
-
Barbara Kefalas-Genovese

Seller's Agent in 2017
Barbara Kefalas-Genovese
RE/MAX
(703) 850-6488
58 Total Sales
-

Buyer's Agent in 2017
Ann Boehm
The Genau Group, LLC.
(703) 868-1386
Map
Source: Bright MLS
MLS Number: VAAX2008906
APN: 074.01-01-06
- 1229 King St Unit 201
- 1411 Roundhouse Ln
- 312 S Payne St
- 1225 Roundhouse Ln
- 312 S Fayette St
- 1109 Roundhouse Ln
- 1015 Duke St
- 1222 Roundhouse Ln
- 1307 Queen St
- 303 N West St
- 1223 Queen St
- 403 Old Town Ct
- 921 Cameron St
- 1401 Princess St
- 23 Mount Vernon Ave
- 908 Cameron St
- 53 Mount Vernon Ave
- 409 N West St
- 1116 Princess St
- 811 Prince St
- 1405 Prince St
- 1407 Prince St
- 1403 Prince St
- 1409 Prince St
- 1411 Prince St
- 131 S West St
- 1413 Prince St
- 127 S West St
- 1413 Prince St
- 125 S West St
- 123 S West St
- 305 Commerce St
- 300 Commerce St
- 113 S West St Unit A
- 113 S West St
- 302 Commerce St
- 203 S West St
- 304 Commerce St
- 1322 Prince St
- 311 Commerce St
