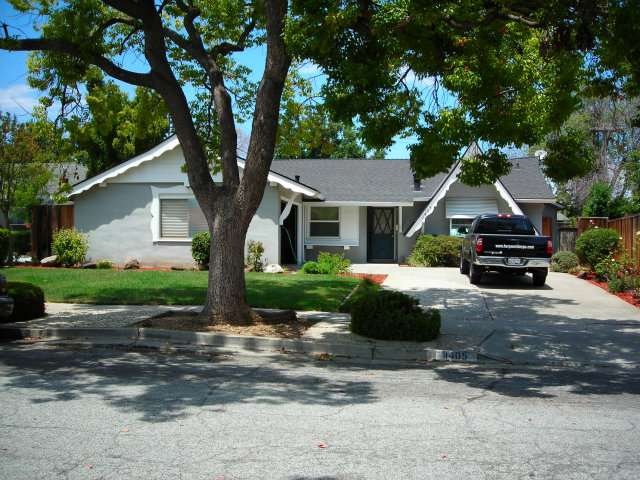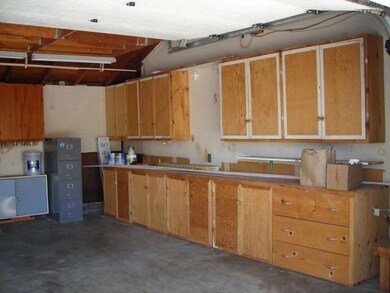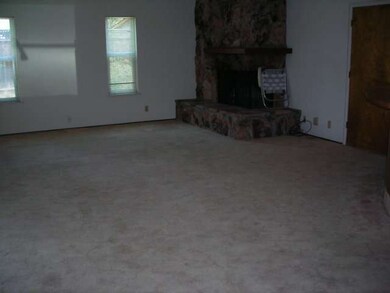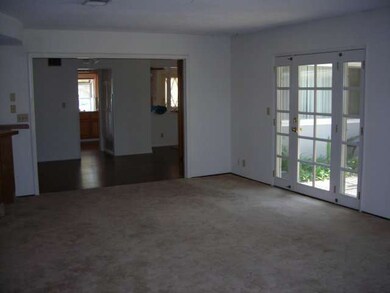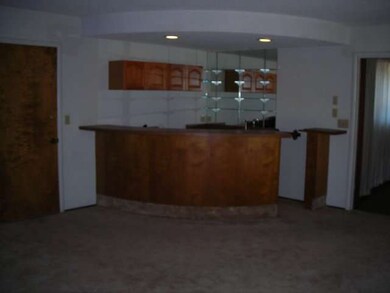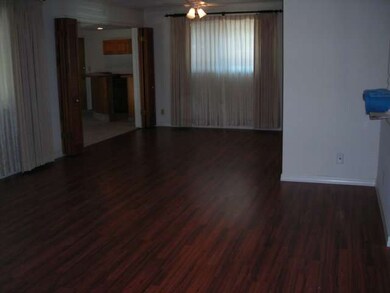
1405 Rhine Ln San Jose, CA 95118
Highlights
- Family Room with Fireplace
- Wood Flooring
- Double Pane Windows
- Guadalupe Elementary School Rated A
- Eat-In Kitchen
- Wet Bar
About This Home
As of July 2015Beautiful floors*Extra large family room with corner fireplace and walk-behind wet bar*Granite counter top in kitchen*Gas stove*Bonus/sun room*Multiple ceiling fans*Sprinklers front and rear*Almost new roof*Long driveway for extra parking*Two-car garage with opener
Last Agent to Sell the Property
Dennis Perez
Realcom Associates License #00589797 Listed on: 07/17/2014
Last Buyer's Agent
Eddie Morgan
Eddie Morgan, Broker License #00298393
Home Details
Home Type
- Single Family
Est. Annual Taxes
- $18,908
Year Built
- Built in 1960
Lot Details
- Fenced
- Sprinklers on Timer
- Zoning described as R1-8
Parking
- 2 Car Garage
- Garage Door Opener
Home Design
- Slab Foundation
- Composition Roof
Interior Spaces
- 1,678 Sq Ft Home
- 1-Story Property
- Wet Bar
- Wood Burning Fireplace
- Double Pane Windows
- Family Room with Fireplace
- Combination Dining and Living Room
- Gas Dryer Hookup
Kitchen
- Eat-In Kitchen
- Self-Cleaning Oven
- Microwave
- Dishwasher
Flooring
- Wood
- Tile
- Vinyl
Bedrooms and Bathrooms
- 3 Bedrooms
Utilities
- Forced Air Heating and Cooling System
- Sewer Within 50 Feet
Listing and Financial Details
- Assessor Parcel Number 567-41-010
Ownership History
Purchase Details
Home Financials for this Owner
Home Financials are based on the most recent Mortgage that was taken out on this home.Purchase Details
Home Financials for this Owner
Home Financials are based on the most recent Mortgage that was taken out on this home.Purchase Details
Home Financials for this Owner
Home Financials are based on the most recent Mortgage that was taken out on this home.Similar Homes in San Jose, CA
Home Values in the Area
Average Home Value in this Area
Purchase History
| Date | Type | Sale Price | Title Company |
|---|---|---|---|
| Grant Deed | $1,190,000 | Chicago Title Company | |
| Grant Deed | $805,000 | Old Republic Title Company | |
| Interfamily Deed Transfer | -- | Old Republic Title Company | |
| Individual Deed | $325,000 | All Cal Title Company |
Mortgage History
| Date | Status | Loan Amount | Loan Type |
|---|---|---|---|
| Open | $921,900 | New Conventional | |
| Closed | $941,000 | New Conventional | |
| Closed | $948,000 | New Conventional | |
| Closed | $950,000 | New Conventional | |
| Previous Owner | $952,000 | Adjustable Rate Mortgage/ARM | |
| Previous Owner | $644,000 | New Conventional | |
| Previous Owner | $417,000 | Negative Amortization | |
| Previous Owner | $100,000 | Credit Line Revolving | |
| Previous Owner | $340,000 | Negative Amortization | |
| Previous Owner | $22,400 | Credit Line Revolving | |
| Previous Owner | $334,750 | Unknown | |
| Previous Owner | $260,000 | No Value Available |
Property History
| Date | Event | Price | Change | Sq Ft Price |
|---|---|---|---|---|
| 07/14/2015 07/14/15 | Sold | $1,190,000 | +2.8% | $575 / Sq Ft |
| 06/11/2015 06/11/15 | Pending | -- | -- | -- |
| 05/26/2015 05/26/15 | For Sale | $1,158,000 | +43.9% | $560 / Sq Ft |
| 09/11/2014 09/11/14 | Sold | $805,000 | 0.0% | $480 / Sq Ft |
| 08/17/2014 08/17/14 | Pending | -- | -- | -- |
| 08/17/2014 08/17/14 | Off Market | $805,000 | -- | -- |
| 07/17/2014 07/17/14 | For Sale | $829,950 | -- | $495 / Sq Ft |
Tax History Compared to Growth
Tax History
| Year | Tax Paid | Tax Assessment Tax Assessment Total Assessment is a certain percentage of the fair market value that is determined by local assessors to be the total taxable value of land and additions on the property. | Land | Improvement |
|---|---|---|---|---|
| 2024 | $18,908 | $1,381,094 | $928,467 | $452,627 |
| 2023 | $18,538 | $1,354,014 | $910,262 | $443,752 |
| 2022 | $18,151 | $1,327,465 | $892,414 | $435,051 |
| 2021 | $17,820 | $1,301,437 | $874,916 | $426,521 |
| 2020 | $17,473 | $1,288,093 | $865,945 | $422,148 |
| 2019 | $17,181 | $1,262,837 | $848,966 | $413,871 |
| 2018 | $16,758 | $1,238,076 | $832,320 | $405,756 |
| 2017 | $16,543 | $1,213,800 | $816,000 | $397,800 |
| 2016 | $15,766 | $1,190,000 | $800,000 | $390,000 |
| 2015 | $11,013 | $805,000 | $644,000 | $161,000 |
| 2014 | $5,920 | $415,624 | $166,249 | $249,375 |
Agents Affiliated with this Home
-
C
Seller's Agent in 2015
Celine Song
Compass
-
A
Buyer's Agent in 2015
Al Aninao
Cal Real Estate
-
D
Seller's Agent in 2014
Dennis Perez
Realcom Associates
-
E
Buyer's Agent in 2014
Eddie Morgan
Eddie Morgan, Broker
Map
Source: MLSListings
MLS Number: ML81425725
APN: 567-41-010
- 5608 Harvard Dr
- 5651 Sunflower Ln
- 5633 Strawflower Ln
- 1327 Star Bush Ln
- 1491 Kooser Rd
- 5399 Southbridge Ct
- 1576 Princeton Dr
- 5348 Rimwood Dr
- 5945 Fiddletown Place
- 5941 Fiddletown Place
- 5965 Fiddletown Place
- 5976 Post Oak Cir
- 5683 Hoffman Ct
- 5914 Porto Alegre Dr
- 1278 Poker Flat Place
- 5723 Via Monte Dr
- 6071 Vilmar Ave
- 1138 Carlsbad Dr
- 5559 Russo Dr
- 5942 Porto Alegre Dr
