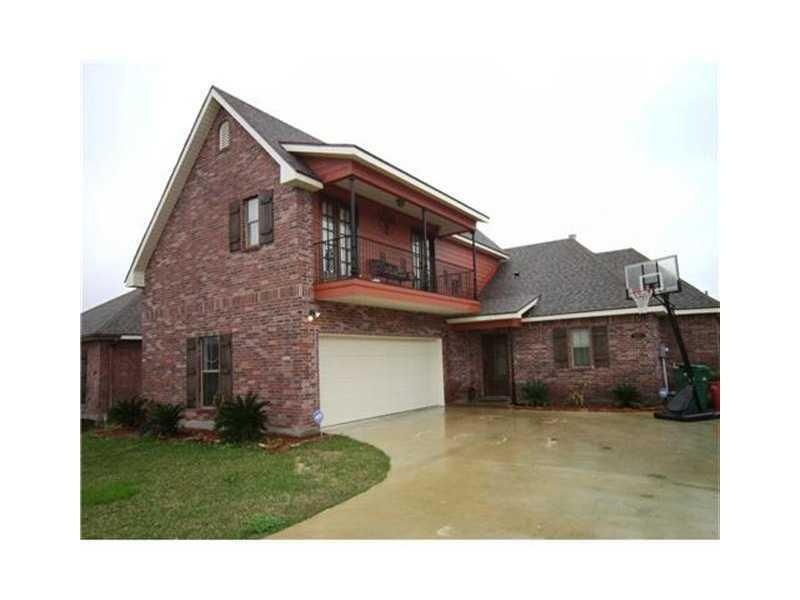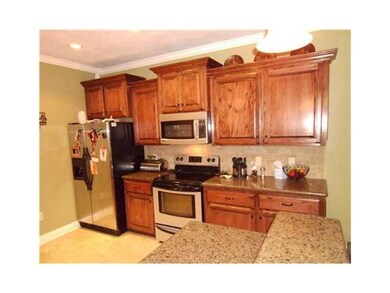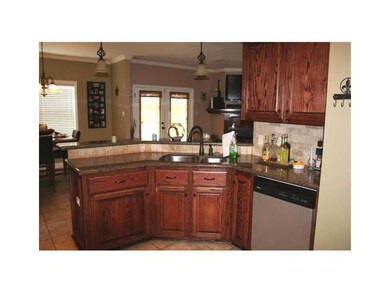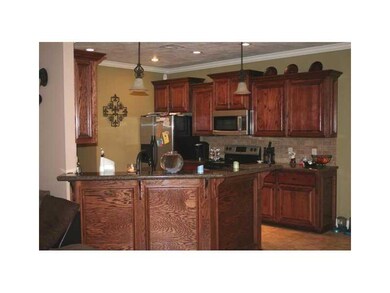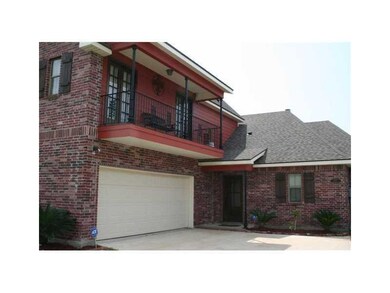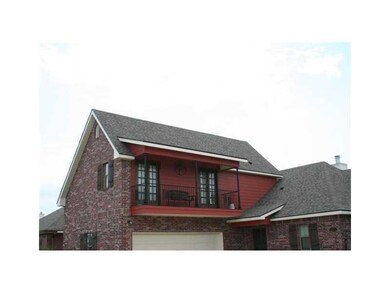
1405 S Dietrich Loop Lake Charles, LA 70605
Prien NeighborhoodHighlights
- Traditional Architecture
- No HOA
- Tile Flooring
- A.A. Nelson Elementary School Rated A-
- Concrete Porch or Patio
- Attached Carport
About This Home
As of September 2019QUALITY CONSTRUCTION THROUGHOUT,HOME IS LOCATED IN SOUTH LAKE CHARLES AND BARBE AREA. $15,000 IN UPGRADES, INCLUDING AN EXTRA LARGE PATIO,PLANTATION STYLE WOOD BLINDS THRUOUT,OVERSIZED GARAGE,GRANITE COUNTER TOPS, WOOD BURNING FIREPLACE, 9'AND 10'CEILINGS, WALK IN PANTRY,MASTER SUITE DOWNSTAIRS FEATURES A LARGE JETTED TUB,SEPARATE SHOWER AND LARGE CLOSET. EXCITING OPPORTUNITY TO BUY A NEARLY NEW HOME WAY BELOW APPRAISED VALUE OF $228,800 4X19 BALCONY OFF BEDROOMS. EXTRA BONUS ROOM UPSTAIRS
Last Agent to Sell the Property
GENE LEVEQUE
Coldwell Banker Ingle Safari Realty License #912122773 Listed on: 09/05/2012
Home Details
Home Type
- Single Family
Est. Annual Taxes
- $1,473
Year Built
- Built in 2010
Lot Details
- 8,712 Sq Ft Lot
- Fenced
- Rectangular Lot
Home Design
- Traditional Architecture
- Turnkey
- Brick Exterior Construction
- Slab Foundation
- Shingle Roof
Interior Spaces
- 2,095 Sq Ft Home
- 2-Story Property
- Wood Burning Fireplace
Kitchen
- Oven or Range
- Microwave
- Dishwasher
- Disposal
Flooring
- Carpet
- Tile
Bedrooms and Bathrooms
- 3 Bedrooms
Parking
- 2 Car Garage
- Attached Carport
Schools
- Nelson Elementary School
- Barbe High School
Additional Features
- Concrete Porch or Patio
- Central Heating and Cooling System
Community Details
- No Home Owners Association
- Built by FRIENDLY
- Lefirm Subdivision
Listing and Financial Details
- Tax Lot 36
Ownership History
Purchase Details
Home Financials for this Owner
Home Financials are based on the most recent Mortgage that was taken out on this home.Purchase Details
Home Financials for this Owner
Home Financials are based on the most recent Mortgage that was taken out on this home.Purchase Details
Home Financials for this Owner
Home Financials are based on the most recent Mortgage that was taken out on this home.Similar Homes in Lake Charles, LA
Home Values in the Area
Average Home Value in this Area
Purchase History
| Date | Type | Sale Price | Title Company |
|---|---|---|---|
| Cash Sale Deed | $250,000 | None Available | |
| Cash Sale Deed | $214,000 | None Available | |
| Warranty Deed | $224,880 | None Available |
Mortgage History
| Date | Status | Loan Amount | Loan Type |
|---|---|---|---|
| Open | $84,000 | Seller Take Back | |
| Previous Owner | $171,200 | Adjustable Rate Mortgage/ARM | |
| Previous Owner | $14,000 | Future Advance Clause Open End Mortgage | |
| Previous Owner | $214,700 | Stand Alone Refi Refinance Of Original Loan | |
| Previous Owner | $218,152 | FHA |
Property History
| Date | Event | Price | Change | Sq Ft Price |
|---|---|---|---|---|
| 09/20/2019 09/20/19 | Sold | -- | -- | -- |
| 08/29/2019 08/29/19 | Pending | -- | -- | -- |
| 08/28/2019 08/28/19 | For Sale | $259,900 | +13.1% | $124 / Sq Ft |
| 12/12/2012 12/12/12 | Sold | -- | -- | -- |
| 12/03/2012 12/03/12 | Pending | -- | -- | -- |
| 09/05/2012 09/05/12 | For Sale | $229,800 | -- | $110 / Sq Ft |
Tax History Compared to Growth
Tax History
| Year | Tax Paid | Tax Assessment Tax Assessment Total Assessment is a certain percentage of the fair market value that is determined by local assessors to be the total taxable value of land and additions on the property. | Land | Improvement |
|---|---|---|---|---|
| 2024 | $1,473 | $21,340 | $4,320 | $17,020 |
| 2023 | $1,473 | $21,340 | $4,320 | $17,020 |
| 2022 | $1,476 | $21,340 | $4,320 | $17,020 |
| 2021 | $1,505 | $21,340 | $4,320 | $17,020 |
| 2020 | $2,071 | $19,470 | $4,150 | $15,320 |
| 2019 | $2,205 | $21,020 | $4,000 | $17,020 |
| 2018 | $1,422 | $21,020 | $4,000 | $17,020 |
| 2017 | $2,224 | $21,020 | $4,000 | $17,020 |
| 2016 | $0 | $21,020 | $4,000 | $17,020 |
| 2015 | -- | $21,830 | $4,000 | $17,830 |
Agents Affiliated with this Home
-
Summer Richard-Boudreaux

Seller's Agent in 2019
Summer Richard-Boudreaux
Castle Real Estate
(337) 802-9509
1 in this area
99 Total Sales
-
Tim Castle

Buyer's Agent in 2019
Tim Castle
Castle Real Estate
(337) 540-4488
7 in this area
143 Total Sales
-
G
Seller's Agent in 2012
GENE LEVEQUE
Coldwell Banker Ingle Safari Realty
Map
Source: Greater Southern MLS
MLS Number: 121969
APN: 00067261AV
- 5829 E Kayleigh Ln
- 5809 Perry Ln
- 6029 Bennie Ln
- 5817 Dundee St
- 5805 Dundee St
- 5810 Prestwick Ln
- 5733 E Stephie Ln
- 6033 Perry Ln
- 5688 Spanish Mission Ct
- 1744 Kevin Ln
- 1764 S Stephie Ln
- 1190 Mary Diane McCall Dr
- 1191 Mary Diane McCall Dr
- 5691 Smokey Hills Trail
- 1154 Mary Diane McCall Dr
- 1173 Mary Diane McCall Dr
- 5672 Cheyenne Trail
- 1138 Mary Diane McCall Dr
- 1001 Aberdeen Dr
- 1155 Mary Diane McCall Dr
