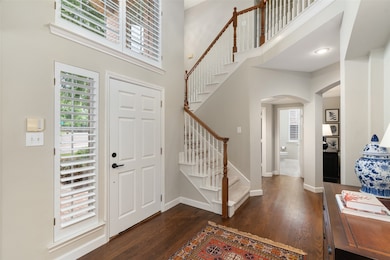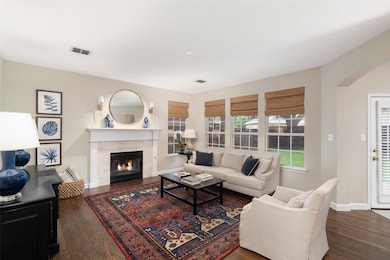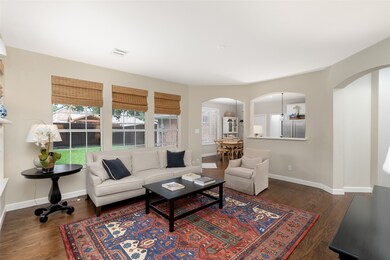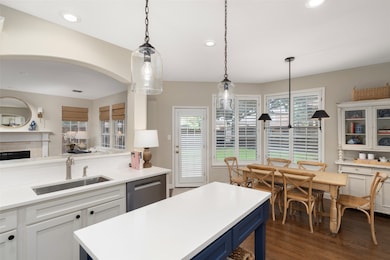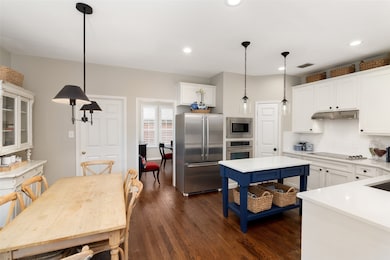
1405 San Mateo Dr Allen, TX 75013
Watters Crossing NeighborhoodEstimated payment $4,058/month
Highlights
- Community Lake
- Traditional Architecture
- Community Pool
- Frances E. Norton Elementary School Rated A
- Wood Flooring
- Tennis Courts
About This Home
Beautiful two-story home on an oversized lot in Watters Crossing. Impeccably maintained with many upgrades inside. The oversized backyard has plenty of room for a pool and more with mature trees offering shade and privacy. Stunning hardwood floors are on most of the bottom floor. Fresh interior paint throughout. Plantation shutters, modern updated lighting. Stacked formals off of the entry. Kitchen has been totally remodeled with new cabinets, island, quartz countertops, tile backsplash,lighting and stainless steel appliances. The kitchen is open to the breakfast nook and family room. The focal point of the family room is the fireplace with gas logs. Study is located downstairs with a wall of built-in shelves, cabinets and desk. Double doors leads you into the primary bedroom ithat is spacious and features a vaulted ceiling and ceiling fan. The light and bright bath has a large jacuzzi tub, separate shower and two vanities. Updated lighting, faucets and mirrors. Three more bedrooms upstairs.
Last Listed By
Coldwell Banker Apex, REALTORS Brokerage Phone: 214-280-9384 License #0395273 Listed on: 06/06/2025

Home Details
Home Type
- Single Family
Est. Annual Taxes
- $7,481
Year Built
- Built in 1996
Lot Details
- 9,148 Sq Ft Lot
- Wood Fence
- Landscaped
- Interior Lot
- Irregular Lot
- Sprinkler System
- Few Trees
- Back Yard
HOA Fees
- $80 Monthly HOA Fees
Parking
- 2 Car Attached Garage
- Rear-Facing Garage
- Garage Door Opener
Home Design
- Traditional Architecture
- Brick Exterior Construction
- Slab Foundation
- Composition Roof
Interior Spaces
- 2,601 Sq Ft Home
- 2-Story Property
- Built-In Features
- Ceiling Fan
- Chandelier
- Fireplace With Gas Starter
- Plantation Shutters
- Family Room with Fireplace
Kitchen
- Electric Cooktop
- Microwave
- Dishwasher
- Kitchen Island
- Disposal
Flooring
- Wood
- Carpet
Bedrooms and Bathrooms
- 4 Bedrooms
Schools
- Norton Elementary School
- Allen High School
Utilities
- Forced Air Zoned Heating and Cooling System
- Heating System Uses Natural Gas
- Underground Utilities
- High Speed Internet
Listing and Financial Details
- Legal Lot and Block 6 / C
- Assessor Parcel Number R325200C00601
Community Details
Overview
- Association fees include management
- Cma Management Association
- Watters Crossing Iii Subdivision
- Community Lake
Recreation
- Tennis Courts
- Community Playground
- Community Pool
- Park
Map
Home Values in the Area
Average Home Value in this Area
Tax History
| Year | Tax Paid | Tax Assessment Tax Assessment Total Assessment is a certain percentage of the fair market value that is determined by local assessors to be the total taxable value of land and additions on the property. | Land | Improvement |
|---|---|---|---|---|
| 2023 | $7,481 | $453,263 | $115,000 | $424,408 |
| 2022 | $8,180 | $412,057 | $115,000 | $343,341 |
| 2021 | $7,964 | $374,597 | $90,000 | $284,597 |
| 2020 | $7,865 | $356,861 | $80,000 | $276,861 |
| 2019 | $8,008 | $346,672 | $80,000 | $266,672 |
| 2018 | $8,123 | $345,360 | $80,000 | $265,360 |
| 2017 | $7,828 | $332,800 | $80,000 | $252,800 |
| 2016 | $7,418 | $311,171 | $65,000 | $246,171 |
| 2015 | $6,334 | $281,022 | $65,000 | $216,022 |
Property History
| Date | Event | Price | Change | Sq Ft Price |
|---|---|---|---|---|
| 06/06/2025 06/06/25 | For Sale | $599,900 | -- | $231 / Sq Ft |
Purchase History
| Date | Type | Sale Price | Title Company |
|---|---|---|---|
| Vendors Lien | -- | -- | |
| Warranty Deed | -- | -- |
Mortgage History
| Date | Status | Loan Amount | Loan Type |
|---|---|---|---|
| Open | $300,000 | Credit Line Revolving | |
| Closed | $220,000 | Stand Alone First | |
| Closed | $0 | Credit Line Revolving | |
| Closed | $174,400 | Purchase Money Mortgage | |
| Closed | $20,000 | Credit Line Revolving | |
| Previous Owner | $166,250 | No Value Available |
Similar Homes in Allen, TX
Source: North Texas Real Estate Information Systems (NTREIS)
MLS Number: 20956802
APN: R-3252-00C-0060-1
- 1408 Placer Dr
- 102 Fontana Ct
- 103 Fontana Ct
- 303 Solano Dr
- 110 San Mateo Ct
- 306 Solano Dr
- 1325 Capstan Dr
- 1213 Sonoma Dr
- 203 Florence Ct
- 308 Suncreek Dr
- 1321 Constellation Dr
- 1230 Covina Ct
- 406 Misty Meadow Dr
- 444 Francie Way
- 112 Brentwood Ct
- 415 Misty Meadow Dr
- 404 Twin Creeks Dr
- 1331 Bailey Ln
- 1414 Tulane Ct
- 1159 Landon Ln

