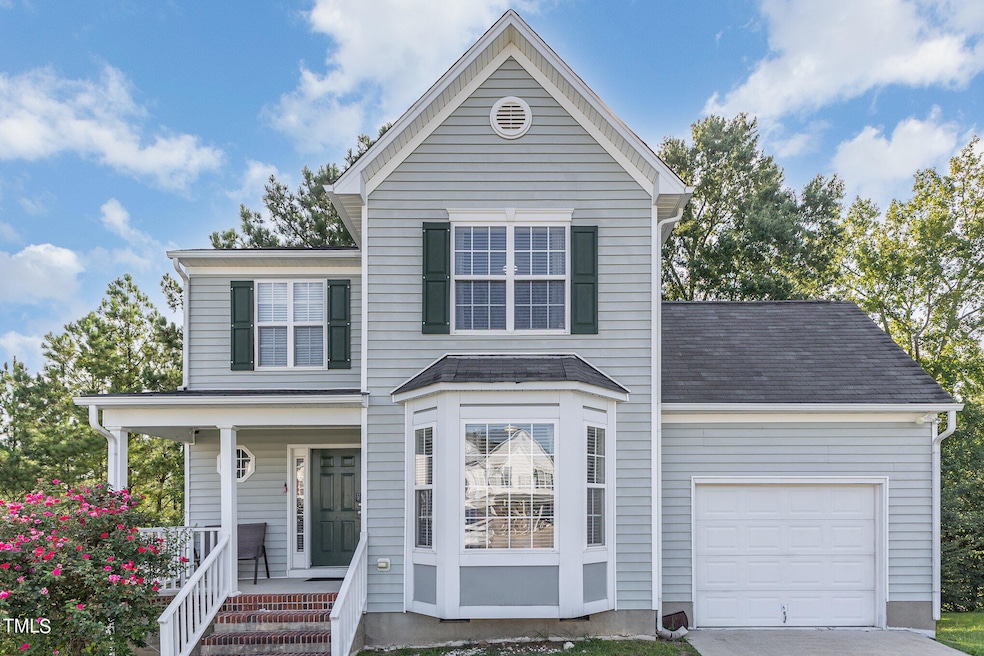
1405 Springshire Ct Raleigh, NC 27610
Walnut Creek NeighborhoodHighlights
- 10,890 Acre Lot
- Breakfast Room
- Cooling System Powered By Gas
- Transitional Architecture
- 1 Car Attached Garage
- Living Room
About This Home
As of October 2024This exceptional home is a true gem that you cannot afford to miss! Boasting three spacious bedrooms, two and a half bathrooms, a separate dining room, and a delightful deck for outdoor enjoyment, this residence offers the perfect combination of comfort and style. With its prime location providing effortless access to major highways, shopping centers, and entertainment venues, this property is a dream for those seeking convenience and city life. Take the opportunity to make this home yours and experience the vibrant lifestyle just minutes from downtown Raleigh!
The motivated seller is selling the home as is.
Last Agent to Sell the Property
Coldwell Banker HPW License #287971 Listed on: 08/24/2024

Home Details
Home Type
- Single Family
Est. Annual Taxes
- $2,867
Year Built
- Built in 2005
Lot Details
- 10,890 Acre Lot
HOA Fees
- $40 Monthly HOA Fees
Parking
- 1 Car Attached Garage
- 1 Open Parking Space
Home Design
- Transitional Architecture
- Brick Foundation
- Shingle Roof
- Aluminum Siding
- Vinyl Siding
Interior Spaces
- 1,618 Sq Ft Home
- 2-Story Property
- Living Room
- Breakfast Room
- Dining Room
- Basement
- Crawl Space
Flooring
- Carpet
- Laminate
Bedrooms and Bathrooms
- 3 Bedrooms
Schools
- Se Raleigh Elementary School
- Centennial Campus Middle School
- S E Raleigh High School
Utilities
- Cooling System Powered By Gas
- Central Heating and Cooling System
Community Details
- Association fees include unknown
- Walnut Creek Master HOA, Phone Number (919) 240-4045
- Walnut Creek Subdivision
Listing and Financial Details
- Assessor Parcel Number 1723306860
Ownership History
Purchase Details
Home Financials for this Owner
Home Financials are based on the most recent Mortgage that was taken out on this home.Purchase Details
Purchase Details
Purchase Details
Home Financials for this Owner
Home Financials are based on the most recent Mortgage that was taken out on this home.Similar Homes in Raleigh, NC
Home Values in the Area
Average Home Value in this Area
Purchase History
| Date | Type | Sale Price | Title Company |
|---|---|---|---|
| Warranty Deed | $305,000 | None Listed On Document | |
| Special Warranty Deed | $160,000 | None Available | |
| Trustee Deed | $118,000 | None Available | |
| Warranty Deed | $144,000 | None Available |
Mortgage History
| Date | Status | Loan Amount | Loan Type |
|---|---|---|---|
| Open | $307,000 | New Conventional | |
| Previous Owner | $115,120 | Fannie Mae Freddie Mac | |
| Previous Owner | $28,780 | Stand Alone Second |
Property History
| Date | Event | Price | Change | Sq Ft Price |
|---|---|---|---|---|
| 10/28/2024 10/28/24 | Sold | $305,000 | -7.6% | $189 / Sq Ft |
| 09/24/2024 09/24/24 | Off Market | $330,000 | -- | -- |
| 09/16/2024 09/16/24 | Pending | -- | -- | -- |
| 08/31/2024 08/31/24 | Price Changed | $330,000 | -4.3% | $204 / Sq Ft |
| 08/24/2024 08/24/24 | For Sale | $345,000 | -- | $213 / Sq Ft |
Tax History Compared to Growth
Tax History
| Year | Tax Paid | Tax Assessment Tax Assessment Total Assessment is a certain percentage of the fair market value that is determined by local assessors to be the total taxable value of land and additions on the property. | Land | Improvement |
|---|---|---|---|---|
| 2024 | $2,867 | $327,817 | $70,000 | $257,817 |
| 2023 | $2,186 | $198,754 | $30,000 | $168,754 |
| 2022 | $2,032 | $198,754 | $30,000 | $168,754 |
| 2021 | $1,954 | $198,754 | $30,000 | $168,754 |
| 2020 | $1,918 | $198,754 | $30,000 | $168,754 |
| 2019 | $1,691 | $144,151 | $30,000 | $114,151 |
| 2018 | $1,595 | $144,151 | $30,000 | $114,151 |
| 2017 | $1,520 | $144,151 | $30,000 | $114,151 |
| 2016 | $1,489 | $144,151 | $30,000 | $114,151 |
| 2015 | $1,568 | $149,502 | $32,000 | $117,502 |
| 2014 | $1,488 | $149,502 | $32,000 | $117,502 |
Agents Affiliated with this Home
-
Bobby Curry
B
Seller's Agent in 2024
Bobby Curry
Coldwell Banker HPW
(252) 363-3816
1 in this area
21 Total Sales
-
Thomas Parker

Buyer's Agent in 2024
Thomas Parker
The Thomas Parker Realty Group
(919) 631-7400
1 in this area
91 Total Sales
Map
Source: Doorify MLS
MLS Number: 10048873
APN: 1723.18-30-6860-000
- 3325 Woodmeadow Pkwy
- 3805 Mike Levi Ct
- 1320 Londonderry Cir
- 3816 Mike Levi Ct
- 403 Sustainable Way
- 6041 Sodium St
- 6037 Sodium St
- 1545 Tom Gipson Dr
- 3513 Diamond Springs Dr
- 2306 Stoney Spring Dr
- 644 Sunnybrook Rd
- 1229 Beverly Dr
- 1004 Carlisle St
- 640 Sunnybrook Rd
- 912 Williams Rd
- 737 Carlisle St
- 630 Sunnybrook Rd
- 4015 Chinese Fir Trail
- 3207 Sunbright Ln
- 620 Sunnybrook Rd






