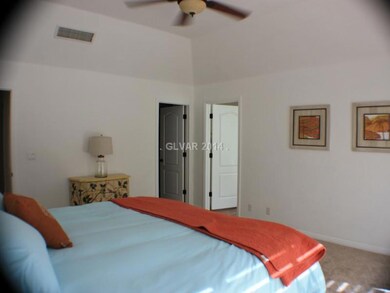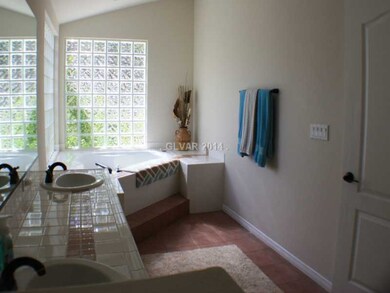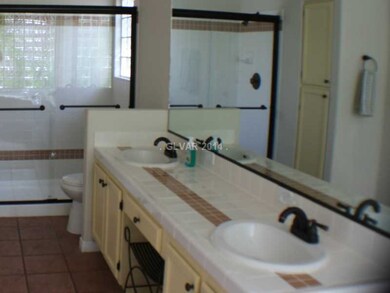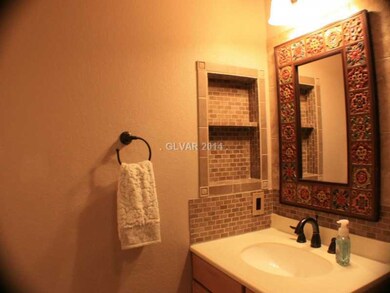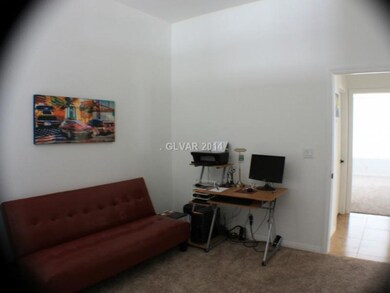
1405 Sunblush Ln Las Vegas, NV 89117
Peccole Ranch NeighborhoodHighlights
- Gated Community
- Marble Flooring
- Covered patio or porch
- Clubhouse
- Tennis Courts
- Jogging Path
About This Home
As of November 2018Highly upgraded and well maintained single story located in Pecole Ranch. Home features new hot water heater, stove, microwave, carpet & tile. Plus size garage with two deep stalls. Near Summerlin downtown mall, Tivoli mall & Red Rock Casino.
Last Agent to Sell the Property
King Realty Group License #B.1001074 Listed on: 08/01/2014
Home Details
Home Type
- Single Family
Est. Annual Taxes
- $1,997
Year Built
- Built in 1992
Lot Details
- 6,970 Sq Ft Lot
- East Facing Home
- Back Yard Fenced
- Block Wall Fence
- Desert Landscape
- Property is in good condition
HOA Fees
- $106 Monthly HOA Fees
Parking
- 3 Car Attached Garage
- Workshop in Garage
- Garage Door Opener
Home Design
- Frame Construction
- Pitched Roof
- Tile Roof
- Stucco
Interior Spaces
- 1,788 Sq Ft Home
- 1-Story Property
- Ceiling Fan
- Gas Fireplace
- Double Pane Windows
- Plantation Shutters
- Blinds
- Family Room with Fireplace
Kitchen
- Gas Range
- Dishwasher
- Pots and Pans Drawers
- Disposal
Flooring
- Carpet
- Marble
- Ceramic Tile
Bedrooms and Bathrooms
- 3 Bedrooms
- 2 Full Bathrooms
Laundry
- Laundry Room
- Laundry on main level
- Dryer
- Washer
Schools
- Piggott Clarence Elementary School
- Johnson Walter* Middle School
- Bonanza High School
Utilities
- Refrigerated Cooling System
- Central Heating and Cooling System
- Heating System Uses Gas
- Water Softener is Owned
- Cable TV Available
Additional Features
- Energy-Efficient Windows
- Covered patio or porch
Community Details
Overview
- Association fees include management, common areas, recreation facilities, security, taxes
- Siena Ridge @ Pecole Association, Phone Number (702) 255-3351
- Built by RICHMOND A
- Sienna Ridge Subdivision
- The community has rules related to covenants, conditions, and restrictions
Amenities
- Clubhouse
Recreation
- Tennis Courts
- Jogging Path
Security
- Security Service
- Gated Community
Ownership History
Purchase Details
Home Financials for this Owner
Home Financials are based on the most recent Mortgage that was taken out on this home.Purchase Details
Home Financials for this Owner
Home Financials are based on the most recent Mortgage that was taken out on this home.Purchase Details
Home Financials for this Owner
Home Financials are based on the most recent Mortgage that was taken out on this home.Purchase Details
Similar Homes in the area
Home Values in the Area
Average Home Value in this Area
Purchase History
| Date | Type | Sale Price | Title Company |
|---|---|---|---|
| Bargain Sale Deed | $330,000 | Ticor Title Las Vegas 8 | |
| Bargain Sale Deed | $266,000 | Equity Title Of Nevada | |
| Bargain Sale Deed | $380,000 | Equity Title Of Nevada | |
| Interfamily Deed Transfer | -- | -- |
Mortgage History
| Date | Status | Loan Amount | Loan Type |
|---|---|---|---|
| Open | $269,224 | New Conventional | |
| Closed | $264,000 | Adjustable Rate Mortgage/ARM | |
| Previous Owner | $252,700 | New Conventional | |
| Previous Owner | $58,000 | Unknown |
Property History
| Date | Event | Price | Change | Sq Ft Price |
|---|---|---|---|---|
| 02/18/2024 02/18/24 | Rented | $2,700 | +3.8% | -- |
| 02/17/2024 02/17/24 | Under Contract | -- | -- | -- |
| 02/12/2024 02/12/24 | For Rent | $2,600 | 0.0% | -- |
| 11/19/2018 11/19/18 | Sold | $330,000 | +3.1% | $185 / Sq Ft |
| 10/20/2018 10/20/18 | Pending | -- | -- | -- |
| 10/19/2018 10/19/18 | For Sale | $320,000 | +20.3% | $179 / Sq Ft |
| 12/12/2014 12/12/14 | Sold | $266,000 | -13.9% | $149 / Sq Ft |
| 11/12/2014 11/12/14 | Pending | -- | -- | -- |
| 08/01/2014 08/01/14 | For Sale | $309,000 | -- | $173 / Sq Ft |
Tax History Compared to Growth
Tax History
| Year | Tax Paid | Tax Assessment Tax Assessment Total Assessment is a certain percentage of the fair market value that is determined by local assessors to be the total taxable value of land and additions on the property. | Land | Improvement |
|---|---|---|---|---|
| 2025 | $3,411 | $125,030 | $60,200 | $64,830 |
| 2024 | $3,159 | $125,030 | $60,200 | $64,830 |
| 2023 | $3,159 | $113,222 | $51,450 | $61,772 |
| 2022 | $2,925 | $103,033 | $46,200 | $56,833 |
| 2021 | $2,708 | $91,523 | $37,100 | $54,423 |
| 2020 | $2,512 | $90,189 | $36,050 | $54,139 |
| 2019 | $2,354 | $90,363 | $36,750 | $53,613 |
| 2018 | $2,246 | $81,045 | $29,050 | $51,995 |
| 2017 | $2,576 | $78,551 | $25,550 | $53,001 |
| 2016 | $2,128 | $75,607 | $22,400 | $53,207 |
| 2015 | $2,123 | $65,269 | $17,850 | $47,419 |
| 2014 | $2,057 | $63,221 | $12,250 | $50,971 |
Agents Affiliated with this Home
-
Lori Shannon
L
Seller's Agent in 2024
Lori Shannon
Simply Vegas
(702) 349-1000
1 in this area
69 Total Sales
-
Nanette Verdin

Seller's Agent in 2018
Nanette Verdin
Coldwell Banker Premier
(702) 595-4844
93 Total Sales
-
Ryan King

Seller's Agent in 2014
Ryan King
King Realty Group
(702) 283-2880
43 Total Sales
Map
Source: Las Vegas REALTORS®
MLS Number: 1467860
APN: 163-05-112-014
- 9332 Sienna Vista Dr
- 1125 Lumina Ct Unit 3
- 9365 Lotus Elan Dr
- 1213 Daytona Ln
- 9125 Hampstead Ave
- 9104 Lazy Hill Cir
- 1012 Collingtree St
- 1432 Castle Crest Dr
- 937 Bannockburn St
- 1721 Derbyshire Dr
- 1609 Hidden Spring Dr
- 1805 Derbyshire Dr
- 979 Coatbridge St
- 9029 Rivers Edge Dr
- 801 Aquitaine Ct
- 939 Paisley St
- 1825 Derbyshire Dr
- 1613 Shadow Rock Dr
- 9130 Haddington Ln
- 9204 Vosburgh Dr

