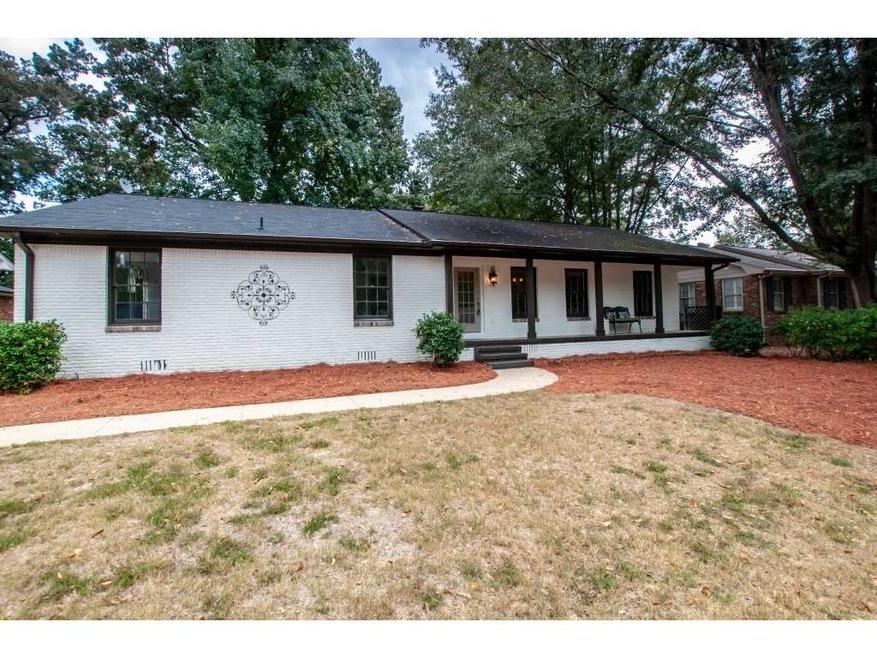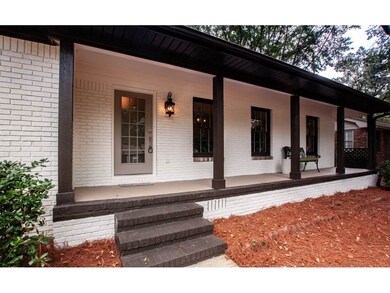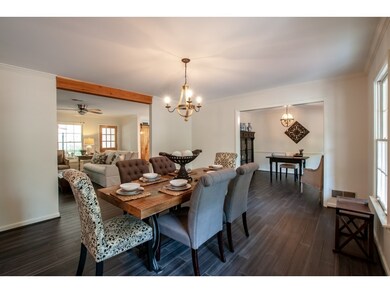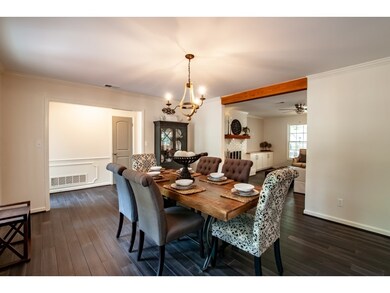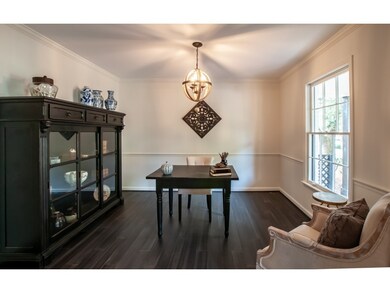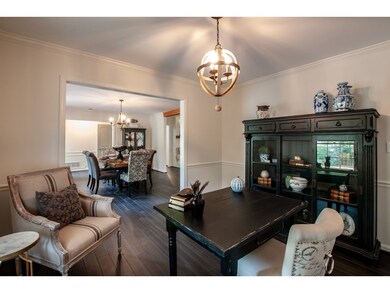
1405 Swallow Ln Birmingham, AL 35213
Crestline NeighborhoodHighlights
- Sitting Area In Primary Bedroom
- Wood Flooring
- Solid Surface Countertops
- Covered Deck
- Attic
- Home Office
About This Home
As of November 2018Totally updated open concept home with 3 large bedrooms and 3 full baths. The master bath is enormous! New kitchen with quartz counter tops, plenty of storage and large laundry room. Massive master suite and master bath. Wood burning fireplace in den. One level living and convenient to downtown, Mountain Brook, I-20, I-59, 459, Hwy. 31 and Homewood. 2 car carport in back of house with storage room and work room. Deck in back is 1/2 covered for those rainy nights and 1/2 open air for your bar-b-q and star gazing. Back yard is partially fenced and would not take much to complete the fencing for pets. Move in ready! This may not last long so set up a showing ASAP!
Last Agent to Sell the Property
Continental Real Estate Group Listed on: 09/25/2018
Home Details
Home Type
- Single Family
Est. Annual Taxes
- $1,674
Year Built
- Built in 1968
Lot Details
- 0.25 Acre Lot
- Interior Lot
Home Design
- Four Sided Brick Exterior Elevation
Interior Spaces
- 2,217 Sq Ft Home
- 1-Story Property
- Crown Molding
- Smooth Ceilings
- Recessed Lighting
- Wood Burning Fireplace
- Brick Fireplace
- Family Room with Fireplace
- Dining Room
- Home Office
- Crawl Space
- Pull Down Stairs to Attic
Kitchen
- Electric Oven
- Stove
- Built-In Microwave
- Dishwasher
- Stainless Steel Appliances
- Kitchen Island
- Solid Surface Countertops
- Disposal
Flooring
- Wood
- Tile
Bedrooms and Bathrooms
- 3 Bedrooms
- Sitting Area In Primary Bedroom
- Walk-In Closet
- 3 Full Bathrooms
- Split Vanities
- Bathtub and Shower Combination in Primary Bathroom
- Linen Closet In Bathroom
Laundry
- Laundry Room
- Laundry on main level
- Washer and Electric Dryer Hookup
Parking
- Attached Garage
- 2 Carport Spaces
Outdoor Features
- Covered Deck
- Porch
Utilities
- Central Air
- Heating Available
- Programmable Thermostat
- Underground Utilities
- Electric Water Heater
Listing and Financial Details
- Assessor Parcel Number 23-00-26-3-022-019.000
Ownership History
Purchase Details
Home Financials for this Owner
Home Financials are based on the most recent Mortgage that was taken out on this home.Purchase Details
Home Financials for this Owner
Home Financials are based on the most recent Mortgage that was taken out on this home.Purchase Details
Similar Homes in the area
Home Values in the Area
Average Home Value in this Area
Purchase History
| Date | Type | Sale Price | Title Company |
|---|---|---|---|
| Warranty Deed | $375,000 | -- | |
| Warranty Deed | $241,999 | -- | |
| Warranty Deed | $200,000 | -- |
Mortgage History
| Date | Status | Loan Amount | Loan Type |
|---|---|---|---|
| Open | $343,700 | New Conventional | |
| Closed | $311,000 | New Conventional | |
| Closed | $322,500 | New Conventional | |
| Closed | $318,750 | New Conventional | |
| Previous Owner | $50,000 | Credit Line Revolving | |
| Previous Owner | $80,000 | Credit Line Revolving |
Property History
| Date | Event | Price | Change | Sq Ft Price |
|---|---|---|---|---|
| 11/19/2018 11/19/18 | Sold | $375,000 | -2.6% | $169 / Sq Ft |
| 10/28/2018 10/28/18 | Pending | -- | -- | -- |
| 09/25/2018 09/25/18 | For Sale | $384,999 | +59.1% | $174 / Sq Ft |
| 05/04/2018 05/04/18 | Sold | $241,999 | +5.7% | $109 / Sq Ft |
| 04/13/2018 04/13/18 | Pending | -- | -- | -- |
| 04/10/2018 04/10/18 | For Sale | $229,000 | -- | $103 / Sq Ft |
Tax History Compared to Growth
Tax History
| Year | Tax Paid | Tax Assessment Tax Assessment Total Assessment is a certain percentage of the fair market value that is determined by local assessors to be the total taxable value of land and additions on the property. | Land | Improvement |
|---|---|---|---|---|
| 2024 | $3,333 | $48,520 | -- | -- |
| 2022 | $3,130 | $44,160 | $21,000 | $23,160 |
| 2021 | $2,683 | $37,990 | $21,000 | $16,990 |
| 2020 | $2,554 | $36,210 | $21,000 | $15,210 |
| 2019 | $5,032 | $34,700 | $0 | $0 |
| 2018 | $1,850 | $28,720 | $0 | $0 |
| 2017 | $1,674 | $26,060 | $0 | $0 |
| 2016 | $1,674 | $26,060 | $0 | $0 |
| 2015 | $1,514 | $26,060 | $0 | $0 |
| 2014 | $1,262 | $24,020 | $0 | $0 |
| 2013 | $1,262 | $24,020 | $0 | $0 |
Agents Affiliated with this Home
-
C
Seller's Agent in 2018
Christine Eisenberg
Continental Real Estate Group
(201) 803-5250
179 Total Sales
-

Seller's Agent in 2018
Jim Bloodworth
Canterbury Realty Group, LLC
(205) 305-6330
2 in this area
7 Total Sales
-

Buyer's Agent in 2018
Cathy Rogoff
ARC Realty Vestavia
(205) 266-5944
1 in this area
124 Total Sales
-

Buyer's Agent in 2018
Bridget Sikora
Ray & Poynor Properties
(205) 910-0594
3 in this area
83 Total Sales
Map
Source: Greater Alabama MLS
MLS Number: 829768
APN: 23-00-26-3-022-019.000
- 329 Rosewood St
- 232 Alpine St
- 341 Bush St
- 4631 Montevallo Rd
- 232 Chestnut St
- 1329 Wales Ave
- 4369 Mountaindale Rd
- 4353 Mountaindale Rd
- 4311 Little River Rd Unit 1
- 4357 Wilderness Ct Unit 4357WC
- 4737 Bankhead Ct
- 1232 Montclair Rd
- 1525 Cresthill Rd
- 4324 Montevallo Rd
- 140 Fern St
- 1241 Cresthill Rd
- 1235 Cresthill Rd
- 514 Park St
- 1200 Krin Ave
- 1641 Cresthill Rd
