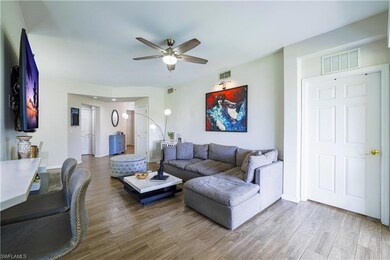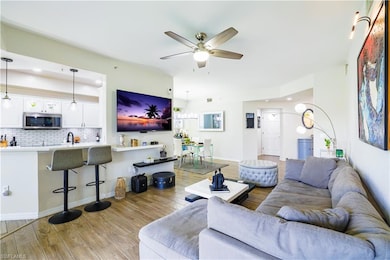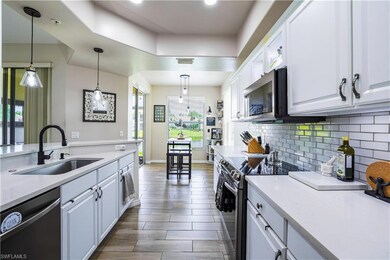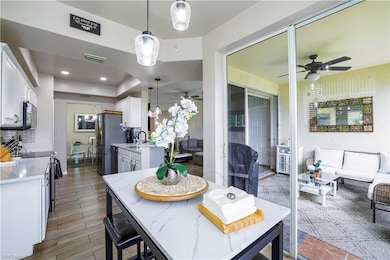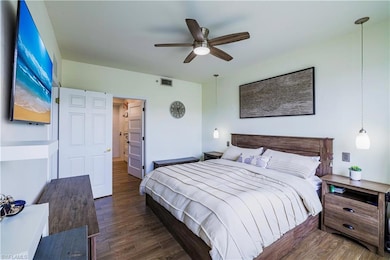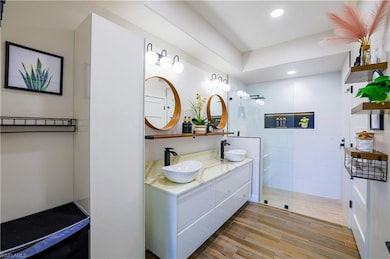1405 Tiffany Ln Unit 1402 Naples, FL 34105
Wyndemere NeighborhoodHighlights
- Lake Front
- Pond
- End Unit
- Osceola Elementary School Rated A
- Wood Flooring
- Furnished
About This Home
Coastal Cool with Lake Views – Updated & Move-In Ready!
Welcome to 1405 Tiffany Ln #1402, your stylish escape in the heart of Naples! This sunny 2+ bedroom, 2-bath condo offers just over 1,536 sq ft of fresh, modern living space with everything you need to relax and enjoy life.Whether it’s your full-time home, seasonal getaway, or a smart investment.Step inside and feel the difference: tile floors throughout, a kitchen with sleek quartz countertops, and a freshly remodeled primary bathroom and walk-in closet that feel straight out of a design magazine. It’s light, bright, and effortlessly comfortable.Kick back on the private screened lanai with peaceful lake views, or take a short stroll, this is one of the units closest to the pool, so you’re never far from a refreshing dip or a little sun time. Bonus: furnishings are negotiable, making your move even easier!Tucked away in a quiet, friendly community, yet just minutes to Naples’ world-class beaches, shopping, dining, and golf.
at least 4 months rental , no refundable application fee per adult over 18 years old . Pet deposit no refundable . Departure cleaning.
Chic, easy, and ready when you are. Come see why this one won’t last!
Condo Details
Home Type
- Condominium
Est. Annual Taxes
- $2,668
Year Built
- Built in 2004
Lot Details
- Lake Front
- End Unit
- South Facing Home
- Sprinkler System
Parking
- 1 Parking Garage Space
- Automatic Garage Door Opener
- Guest Parking
Property Views
- Lake
- Pond
Home Design
- Concrete Block With Brick
Interior Spaces
- 1,536 Sq Ft Home
- 2-Story Property
- Furnished
- Furnished or left unfurnished upon request
- Ceiling Fan
- Great Room
- Den
- Screened Porch
Kitchen
- Range<<rangeHoodToken>>
- Ice Maker
- Dishwasher
- Built-In or Custom Kitchen Cabinets
- Disposal
Flooring
- Wood
- Laminate
- Tile
Bedrooms and Bathrooms
- 2 Bedrooms
- Split Bedroom Floorplan
- Walk-In Closet
- 2 Full Bathrooms
Laundry
- Dryer
- Washer
Home Security
Outdoor Features
- Pond
Schools
- Osceola Elementary School
- Pine Ridge Middle School
- Barron Collier High School
Utilities
- Central Heating and Cooling System
- Underground Utilities
- Cable TV Available
Listing and Financial Details
- Security Deposit $3,400
- Tenant pays for application fee, credit application, departure cleaning, full electric, internet access, pet deposit
- The owner pays for pool care, pool maintenance, security, water
- $100 Application Fee
- Assessor Parcel Number 29271001466
Community Details
Overview
- 10 Units
- Low-Rise Condominium
- Stratford Place Condo
- Stratford Place Condo Community
Recreation
- Community Pool or Spa Combo
Pet Policy
- Call for details about the types of pets allowed
- Pet Deposit $450
Additional Features
- Community Barbecue Grill
- Fire and Smoke Detector
Map
Source: Naples Area Board of REALTORS®
MLS Number: 225063245
APN: 29271001466
- 1380 Tiffany Ln Unit 2207
- 1430 Tiffany Ln Unit 2701
- 1325 Henley St Unit 902
- 1064 Hampton Cir
- 1064 Hampton Cir Unit 54
- 1335 Henley St Unit 802
- 1415 Tiffany Ln Unit 1303
- 1260 Oxford Ln
- 1315 Henley St Unit 1006
- 960 Hampton Cir Unit 80
- 1285 Oxford Ln Unit 227
- 6502 Monterey Point Unit 202
- 827 Hampton Cir Unit 146
- 1345 Mariposa Cir Unit 5-202
- 1345 Mariposa Cir Unit 5
- 1405 Tiffany Ln Unit 1408
- 1380 Tiffany Ln Unit 2204
- 1400 Tiffany Ln Unit 2401
- 1400 Tiffany Ln Unit 2406
- 1365 Henley St Unit 507
- 1164 Oxford Ln Unit 29
- 1164 Oxford Ln
- 1048 Hampton Cir Unit 58
- 1032 Hampton Cir Unit 62
- 1080 Hampton Cir
- 1004 Hampton Cir
- 1345 Henley St Unit 707
- 1455 Tiffany Ln Unit 107
- 981 Hampton Cir Unit 119
- 768 Hampton Cir Unit 188
- 1055 Albany Ct Unit 217
- 1140 Reserve Way
- 3105 La Costa Cir
- 106 Siena Way Unit Nicolas and Marie Pataky
- 5460 Laurel Ridge Ln

