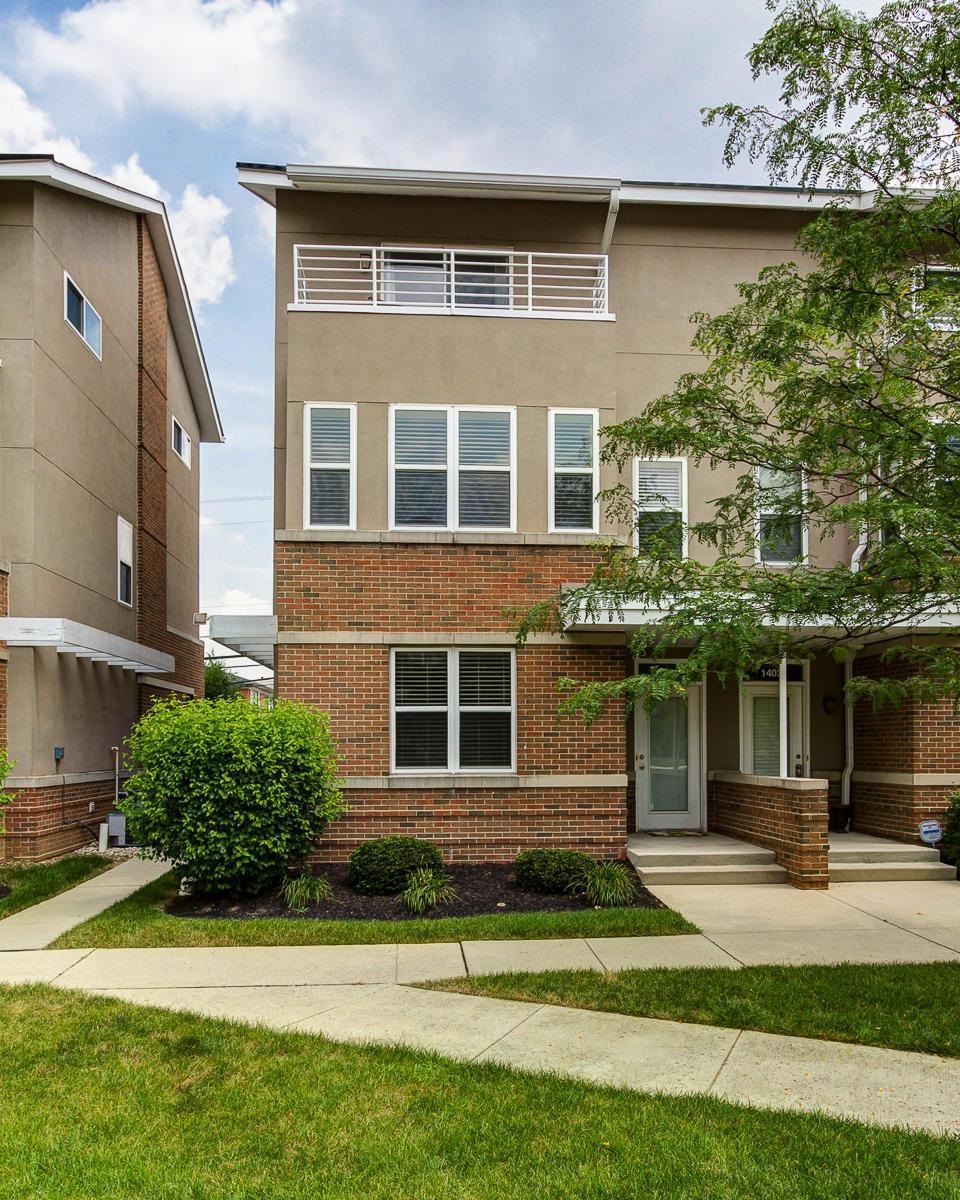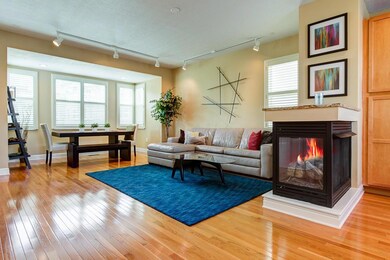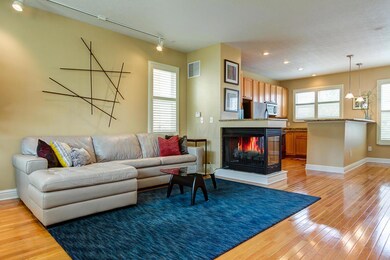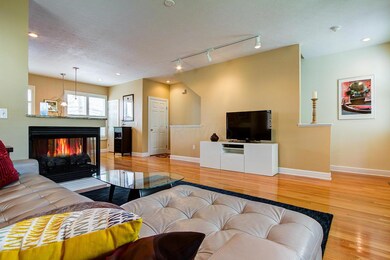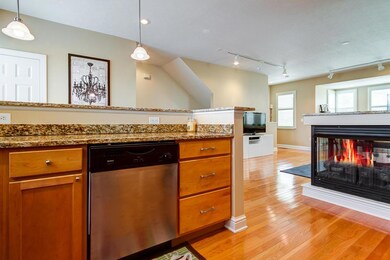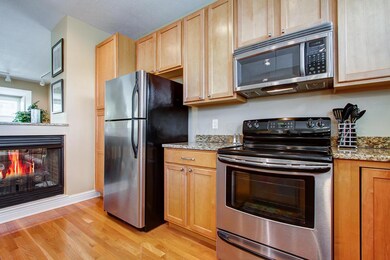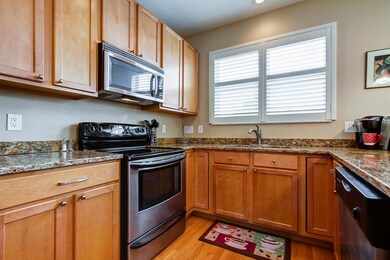
1405 Upper Green Cir Unit 1405 Columbus, OH 43212
Tri-Village NeighborhoodHighlights
- Great Room
- 2 Car Attached Garage
- Forced Air Heating and Cooling System
- Balcony
- Ceramic Tile Flooring
- Gas Log Fireplace
About This Home
As of June 2025Beautiful sunlit end-unit three-story condo with vaulted ceilings and aspacious, open floor plan. Hardwood floors on main level and deluxe kitchen featuring granite counters, stainless steel appliances, maple cabinets with brushed nickel hardware, and double stainless steel under mount sink. Light reflects from many windows onto the gleaming hardwood floors in the great room, while a three-sided gas log fireplace warms the area. The second floor includes two large bedrooms, each with vaulted ceilings, and two full baths, including the private master bath with raised double vanity, granite counters and brushed nickel-trimmed clear glass shower enclosure. Double doors in the master suite open to a delightful balcony overlooking the peaceful center green.
Last Agent to Sell the Property
Coldwell Banker Realty License #360979 Listed on: 07/29/2015

Property Details
Home Type
- Condominium
Est. Annual Taxes
- $4,579
Year Built
- Built in 2005
Lot Details
- 1 Common Wall
- Irrigation
Parking
- 2 Car Attached Garage
Home Design
- Brick Exterior Construction
- Slab Foundation
- Stucco Exterior
Interior Spaces
- 1,580 Sq Ft Home
- 3-Story Property
- Gas Log Fireplace
- Insulated Windows
- Great Room
- Laundry on main level
Flooring
- Carpet
- Ceramic Tile
Bedrooms and Bathrooms
- 2 Bedrooms
- 2.5 Bathrooms
Outdoor Features
- Balcony
Utilities
- Forced Air Heating and Cooling System
- Heating System Uses Gas
Listing and Financial Details
- Assessor Parcel Number 010-282548
Community Details
Overview
- Property has a Home Owners Association
- Association fees include insurance, sewer, trash, snow removal
- Association Phone (614) 743-4843
- Katrina/Ohio Equitie HOA
Recreation
- Snow Removal
Ownership History
Purchase Details
Home Financials for this Owner
Home Financials are based on the most recent Mortgage that was taken out on this home.Purchase Details
Home Financials for this Owner
Home Financials are based on the most recent Mortgage that was taken out on this home.Purchase Details
Home Financials for this Owner
Home Financials are based on the most recent Mortgage that was taken out on this home.Purchase Details
Home Financials for this Owner
Home Financials are based on the most recent Mortgage that was taken out on this home.Purchase Details
Home Financials for this Owner
Home Financials are based on the most recent Mortgage that was taken out on this home.Purchase Details
Purchase Details
Purchase Details
Home Financials for this Owner
Home Financials are based on the most recent Mortgage that was taken out on this home.Similar Homes in the area
Home Values in the Area
Average Home Value in this Area
Purchase History
| Date | Type | Sale Price | Title Company |
|---|---|---|---|
| Survivorship Deed | $311,000 | Valmer Land Title Box | |
| Survivorship Deed | $262,000 | Valmer Land Title Agency Bo | |
| Warranty Deed | $242,500 | Attorney | |
| Limited Warranty Deed | $205,000 | Bxwilliamson | |
| Sheriffs Deed | $154,000 | Attorney | |
| Interfamily Deed Transfer | -- | Attorney | |
| Warranty Deed | $258,800 | Apex Title |
Mortgage History
| Date | Status | Loan Amount | Loan Type |
|---|---|---|---|
| Open | $298,300 | No Value Available | |
| Closed | $297,894 | New Conventional | |
| Closed | $196,500 | New Conventional | |
| Closed | $206,125 | New Conventional | |
| Previous Owner | $159,000 | New Conventional | |
| Previous Owner | $164,000 | Credit Line Revolving | |
| Previous Owner | $207,000 | Purchase Money Mortgage |
Property History
| Date | Event | Price | Change | Sq Ft Price |
|---|---|---|---|---|
| 06/26/2025 06/26/25 | Sold | $385,000 | 0.0% | $244 / Sq Ft |
| 05/16/2025 05/16/25 | For Sale | $385,000 | -4.0% | $244 / Sq Ft |
| 06/06/2022 06/06/22 | Sold | $401,000 | +2.8% | $254 / Sq Ft |
| 04/29/2022 04/29/22 | For Sale | $389,900 | +25.4% | $247 / Sq Ft |
| 03/22/2019 03/22/19 | Sold | $311,000 | +0.4% | $197 / Sq Ft |
| 03/03/2019 03/03/19 | Pending | -- | -- | -- |
| 03/01/2019 03/01/19 | For Sale | $309,900 | +18.3% | $196 / Sq Ft |
| 02/28/2017 02/28/17 | Sold | $262,000 | 0.0% | $166 / Sq Ft |
| 02/28/2017 02/28/17 | For Sale | $262,000 | +8.0% | $166 / Sq Ft |
| 09/04/2015 09/04/15 | Sold | $242,500 | 0.0% | $153 / Sq Ft |
| 08/05/2015 08/05/15 | Pending | -- | -- | -- |
| 07/29/2015 07/29/15 | For Sale | $242,500 | +18.3% | $153 / Sq Ft |
| 02/02/2012 02/02/12 | Sold | $205,000 | -6.8% | $130 / Sq Ft |
| 01/03/2012 01/03/12 | Pending | -- | -- | -- |
| 10/25/2011 10/25/11 | For Sale | $219,900 | -- | $139 / Sq Ft |
Tax History Compared to Growth
Tax History
| Year | Tax Paid | Tax Assessment Tax Assessment Total Assessment is a certain percentage of the fair market value that is determined by local assessors to be the total taxable value of land and additions on the property. | Land | Improvement |
|---|---|---|---|---|
| 2024 | $5,736 | $127,820 | $14,700 | $113,120 |
| 2023 | $5,663 | $127,820 | $14,700 | $113,120 |
| 2022 | $5,137 | $99,050 | $10,010 | $89,040 |
| 2021 | $5,146 | $99,050 | $10,010 | $89,040 |
| 2020 | $5,153 | $99,050 | $10,010 | $89,040 |
| 2019 | $4,623 | $76,200 | $7,700 | $68,500 |
| 2018 | $4,622 | $76,200 | $7,700 | $68,500 |
| 2017 | $4,620 | $76,200 | $7,700 | $68,500 |
| 2016 | $5,101 | $77,000 | $14,000 | $63,000 |
| 2015 | $4,630 | $77,000 | $14,000 | $63,000 |
| 2014 | $4,642 | $77,000 | $14,000 | $63,000 |
| 2013 | $2,289 | $77,000 | $14,000 | $63,000 |
Agents Affiliated with this Home
-
Bryan Jarrett

Seller's Agent in 2025
Bryan Jarrett
Keller Williams Capital Ptnrs
(614) 867-7820
1 in this area
107 Total Sales
-
Leah Ackerman

Buyer's Agent in 2025
Leah Ackerman
Cutler Real Estate
(614) 306-5050
1 in this area
117 Total Sales
-
F
Seller's Agent in 2022
Felicia Ronk
NextHome Experience
-
Craig Longstreth

Seller's Agent in 2019
Craig Longstreth
Key Realty
(614) 271-3901
6 Total Sales
-
Felicia A. Ronk

Buyer's Agent in 2019
Felicia A. Ronk
Go Realty
(740) 815-1235
97 Total Sales
-
F
Buyer's Agent in 2019
Felicia Oldrieve
Metro Village Realty
Map
Source: Columbus and Central Ohio Regional MLS
MLS Number: 215027327
APN: 010-282548
- 1396 Lower Green Cir Unit 1396
- 1775 Northwest Ct Unit 114 - J
- 1775 Northwest Ct Unit 109
- 1956 Glenn Ave
- 1733 Elmwood Ave
- 2036 Northwest Blvd
- 1661-1663 Ashland Ave
- 1785 Wyandotte Rd
- 1515 N Star Ave
- 1968 Coventry Rd
- 1875 King Ave
- 977 Sells Ave
- 1561 Glenn Ave
- 1483 Elmwood Ave
- 966 Chambers Cir
- 1370 Hollywood Place
- 1912 Tremont Rd
- 1710 Hess Blvd
- 1484 Glenn Ave
- 1475 W 3rd Ave Unit 401
