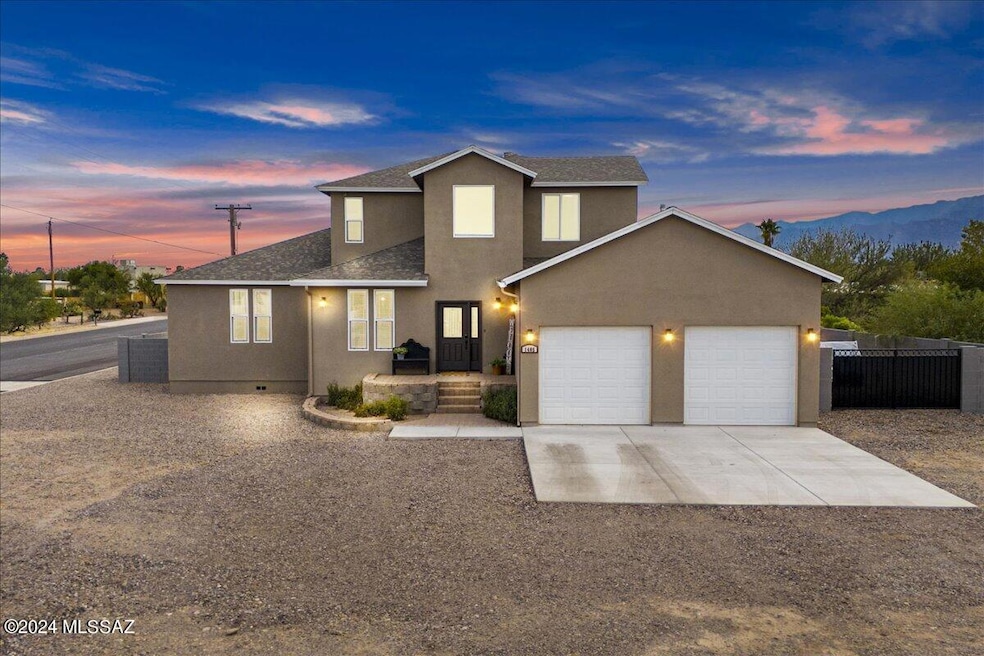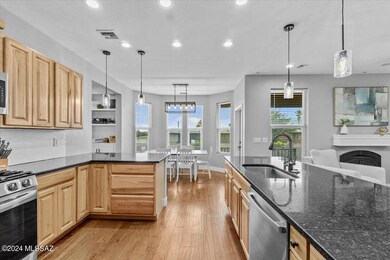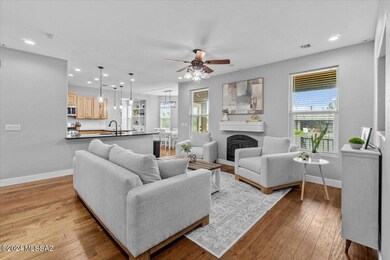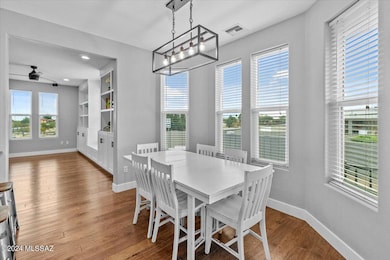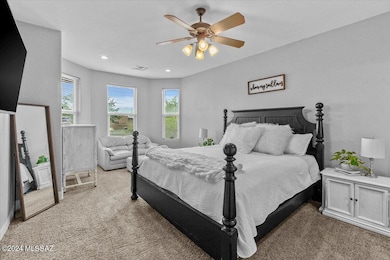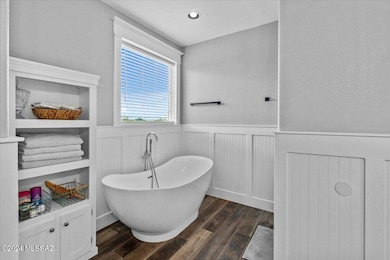1405 W 24th St Safford, AZ 85546
Estimated payment $2,716/month
Highlights
- Second Garage
- Reverse Osmosis System
- Deck
- RV Parking in Community
- Mountain View
- 2-Story Property
About This Home
Welcome to this spacious 2-story home, situated on a 0.28 acre corner lot, with a block wall for added privacy. This 3,218 sq ft home features 5 bedrooms, 2.5 bathrooms, a living room, family room, office, and an open style kitchen-providing ample space for all your needs. The spacious family room is set up for a projector and surround sound, perfect for entertaining guests or movie nights. The living room boasts a beautiful wood fireplace for those chilly evenings. The kitchen countertop space is perfect for bakers, features a large pantry, and with a breakfast bar. Kitchen opens up to the dining room, featuring extra high bay windows for extra light. The primary bedroom is located downstairs and features a large walk-in closet, double vanity, walk-in shower, and a beautiful soaker tub.
Listing Agent
Raena Carter
Keyhole Properties Brokerage Email: kym.gifford@outlook.com Listed on: 10/16/2024
Home Details
Home Type
- Single Family
Est. Annual Taxes
- $2,001
Year Built
- Built in 2009
Lot Details
- 0.28 Acre Lot
- Block Wall Fence
- Shrub
- Corner Lot
- Paved or Partially Paved Lot
- Back Yard
- Property is zoned Graham - R1-10
Home Design
- 2-Story Property
- Frame With Stucco
- Shingle Roof
Interior Spaces
- 3,218 Sq Ft Home
- Sound System
- High Ceiling
- Ceiling Fan
- Wood Burning Fireplace
- Window Treatments
- Entrance Foyer
- Family Room Off Kitchen
- Living Room with Fireplace
- Dining Area
- Home Office
- Loft
- Storage
- Laundry Room
- Mountain Views
Kitchen
- Breakfast Bar
- Walk-In Pantry
- Convection Oven
- Gas Range
- Recirculated Exhaust Fan
- Microwave
- ENERGY STAR Qualified Dishwasher
- Stainless Steel Appliances
- ENERGY STAR Range
- Granite Countertops
- Disposal
- Reverse Osmosis System
Flooring
- Engineered Wood
- Carpet
- Laminate
Bedrooms and Bathrooms
- 5 Bedrooms
- Primary Bedroom on Main
- Walk-In Closet
- Dual Vanity Sinks in Primary Bathroom
- Separate Shower in Primary Bathroom
- Soaking Tub
Home Security
- Alarm System
- Fire and Smoke Detector
Parking
- 2 Car Garage
- Second Garage
- Parking Pad
- Garage ceiling height seven feet or more
- Garage Door Opener
Outdoor Features
- Deck
- Exterior Lighting
Schools
- Dorothy Stinson Elementary School
- Safford Middle School
- Safford High School
Utilities
- Central Air
- Ductless Heating Or Cooling System
- Heat Pump System
- Mini Split Heat Pump
- Tankless Water Heater
- Natural Gas Water Heater
- Septic System
- High Speed Internet
- Cable TV Available
Additional Features
- Accessible Hallway
- North or South Exposure
Community Details
Overview
- Other/Unknown Subdivision
- The community has rules related to deed restrictions
- RV Parking in Community
Recreation
- Jogging Path
- Hiking Trails
Map
Home Values in the Area
Average Home Value in this Area
Tax History
| Year | Tax Paid | Tax Assessment Tax Assessment Total Assessment is a certain percentage of the fair market value that is determined by local assessors to be the total taxable value of land and additions on the property. | Land | Improvement |
|---|---|---|---|---|
| 2026 | $1,926 | -- | -- | -- |
| 2025 | $1,926 | $38,961 | $1,685 | $37,276 |
| 2024 | $2,001 | $36,329 | $1,685 | $34,644 |
| 2023 | $2,001 | $28,449 | $1,687 | $26,762 |
| 2022 | $1,965 | $25,208 | $1,687 | $23,521 |
| 2021 | $2,169 | $0 | $0 | $0 |
| 2020 | $2,086 | $0 | $0 | $0 |
| 2019 | $2,195 | $0 | $0 | $0 |
| 2018 | $2,088 | $0 | $0 | $0 |
| 2017 | $1,872 | $0 | $0 | $0 |
| 2016 | $1,719 | $0 | $0 | $0 |
| 2015 | $1,569 | $0 | $0 | $0 |
Property History
| Date | Event | Price | List to Sale | Price per Sq Ft | Prior Sale |
|---|---|---|---|---|---|
| 03/19/2025 03/19/25 | Sold | $485,000 | 0.0% | $151 / Sq Ft | View Prior Sale |
| 02/10/2025 02/10/25 | Off Market | $485,000 | -- | -- | |
| 12/18/2024 12/18/24 | For Sale | $485,000 | -- | $151 / Sq Ft |
Purchase History
| Date | Type | Sale Price | Title Company |
|---|---|---|---|
| Warranty Deed | $485,000 | Stewart Title & Trust Of Phoen | |
| Special Warranty Deed | -- | Servicelink | |
| Trustee Deed | $276,163 | None Available | |
| Warranty Deed | -- | Safford Title Agency Inc | |
| Cash Sale Deed | $20,000 | Pioneer Title Agency |
Mortgage History
| Date | Status | Loan Amount | Loan Type |
|---|---|---|---|
| Open | $485,000 | VA | |
| Previous Owner | $137,700 | New Conventional |
Source: MLS of Southern Arizona
MLS Number: 22425631
APN: 103-32-021
- 1017 W Tucson St
- 1879 W Peppertree Dr Unit B2
- 1879 W Peppertree Dr Unit A02
- 1879 W Peppertree Dr Unit A10
- 1879 W Peppertree Dr Unit A01
- 0 Star Fire Cir Unit 1719796
- 0 Star Fire Cir Unit 4 22415917
- 0 Star Fire Cir Unit 1719797
- 2555 S 8th Ave
- 8th and Discovery --
- 1808 Mesa Cir
- 2190 S Mason Way
- 1906 S Elm Ave
- 0 S 20th Ave Unit no 22325261
- 1536 W Cherokee Ln
- 2422 S 1st Ave
- 1115 W Relation St
- 5052 S 20th Ave Unit 141
- 1309 S Bingham Place
- 121 E Montana Way
