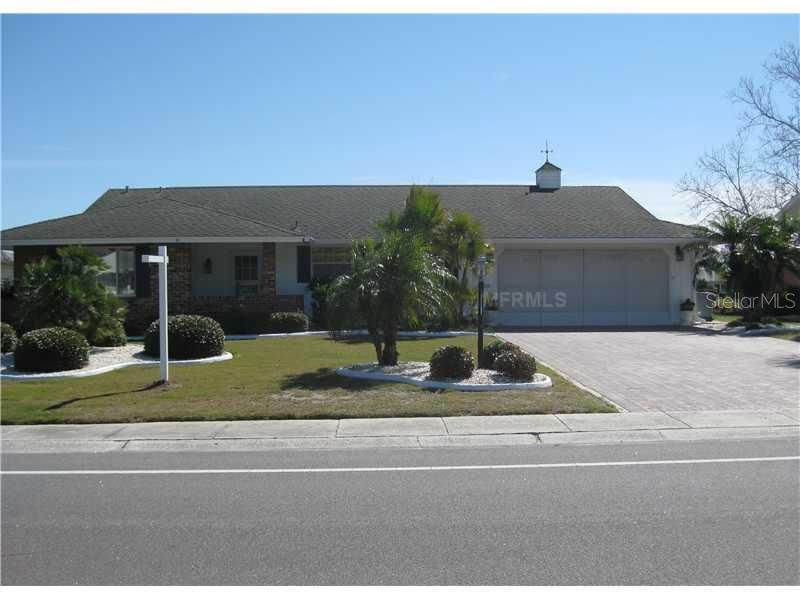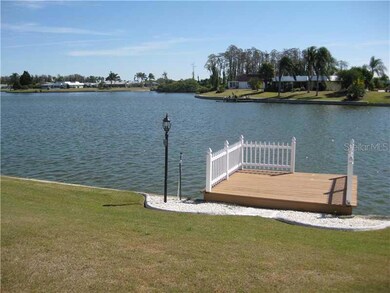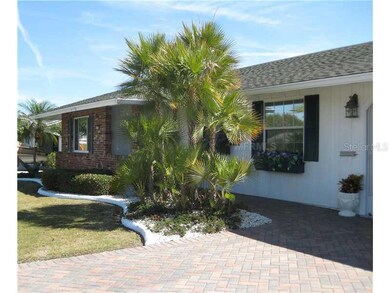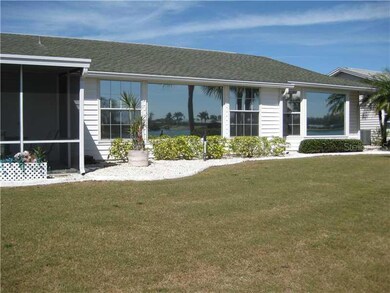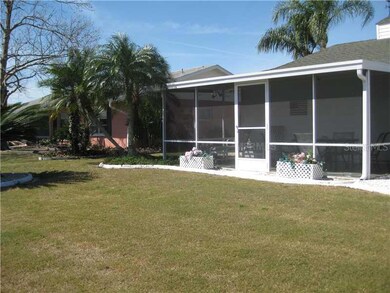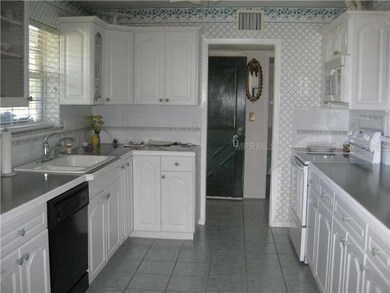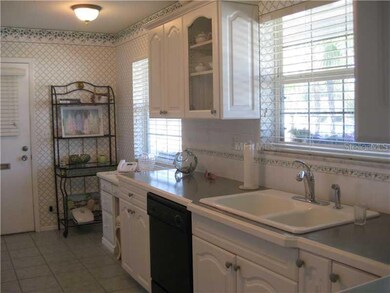
1405 W Del Webb Blvd Sun City Center, FL 33573
Highlights
- Lake Front
- Golf Course Community
- Indoor Pool
- Boat Dock
- Fitness Center
- Senior Community
About This Home
As of February 2021NOT A DRIVE-BY. THIS LOVELY HOME HAS THE BEST OF LOCATIONS ON THE MIDDLE LAKE. WHEN ENTERING YOU WILL ADMIRE THE DRIVE AND SIDEWALKS REDONE IN PAVERS. HOME IS PAINTED IN NUETRAL COLORS. KITCHEN HAS ALL NEW CABINETS. AND MOST NEWER APPLIANCES. A/C IN 2010. MASTER BEDROOM WITH VIEW OF LAKE, PLUS ADJOINING BATH HAS WALK-IN SHOWER. SPACIOUS FLORIDA ROOM WITH LARGE WINDOWS TO ENJOY THE GREAT VIEW OF THE LAKE. THE HUGE UTILITY ROOM HAS MANY CABINETS AND A TILED FLOOR, LOTS OF ROOM FOR STORAGE. NEWER WINDOW TREATMENT THRU-OUT. 2 CAR GARAGE FLOOR HAS BEEN RECOLORED. WHAT A GREAT HOME FOR RELAXING AND ENJOYING THE FLORIDA LIFE-STYLE.
Home Details
Home Type
- Single Family
Est. Annual Taxes
- $1,889
Year Built
- Built in 1969
Lot Details
- 0.25 Acre Lot
- Lot Dimensions are 81.0x135.0
- Lake Front
- Near Conservation Area
- Mature Landscaping
- Landscaped with Trees
- Property is zoned RSC-6
HOA Fees
- $22 Monthly HOA Fees
Parking
- 2 Car Attached Garage
Home Design
- Florida Architecture
- Slab Foundation
- Shingle Roof
- Block Exterior
Interior Spaces
- 1,402 Sq Ft Home
- Ceiling Fan
- Blinds
- Rods
- Combination Dining and Living Room
- Sun or Florida Room
- Fire and Smoke Detector
- Attic
Kitchen
- Range
- Microwave
- Dishwasher
Flooring
- Carpet
- Ceramic Tile
Bedrooms and Bathrooms
- 3 Bedrooms
- 2 Full Bathrooms
Laundry
- Dryer
- Washer
Eco-Friendly Details
- Reclaimed Water Irrigation System
Pool
- Indoor Pool
- Spa
Outdoor Features
- Access To Lake
- Exterior Lighting
- Rain Gutters
Utilities
- Central Heating and Cooling System
- Electric Water Heater
- High Speed Internet
- Cable TV Available
Listing and Financial Details
- Visit Down Payment Resource Website
- Legal Lot and Block 000040 / BT0000
- Assessor Parcel Number U-01-32-19-1UE-BT0000-00004.0
Community Details
Overview
- Senior Community
- Del Webb's Sun City Florida Unit No 25 Subdivision
- Association Owns Recreation Facilities
- The community has rules related to deed restrictions
Recreation
- Boat Dock
- Golf Course Community
- Tennis Courts
- Racquetball
- Recreation Facilities
- Shuffleboard Court
- Fitness Center
- Community Pool
Additional Features
- Community Storage Space
- Security Service
Ownership History
Purchase Details
Home Financials for this Owner
Home Financials are based on the most recent Mortgage that was taken out on this home.Purchase Details
Home Financials for this Owner
Home Financials are based on the most recent Mortgage that was taken out on this home.Purchase Details
Home Financials for this Owner
Home Financials are based on the most recent Mortgage that was taken out on this home.Purchase Details
Similar Homes in Sun City Center, FL
Home Values in the Area
Average Home Value in this Area
Purchase History
| Date | Type | Sale Price | Title Company |
|---|---|---|---|
| Warranty Deed | $290,000 | South Bay Title Ins Agcy Inc | |
| Warranty Deed | $155,000 | Hillsborough Title Llc | |
| Warranty Deed | $150,000 | -- | |
| Warranty Deed | $85,000 | -- |
Mortgage History
| Date | Status | Loan Amount | Loan Type |
|---|---|---|---|
| Previous Owner | $124,000 | New Conventional | |
| Previous Owner | $75,000 | New Conventional |
Property History
| Date | Event | Price | Change | Sq Ft Price |
|---|---|---|---|---|
| 07/14/2025 07/14/25 | For Sale | $399,900 | 0.0% | $281 / Sq Ft |
| 06/30/2025 06/30/25 | Pending | -- | -- | -- |
| 05/19/2025 05/19/25 | Price Changed | $399,900 | -5.9% | $281 / Sq Ft |
| 05/08/2025 05/08/25 | For Sale | $424,900 | +46.5% | $298 / Sq Ft |
| 02/26/2021 02/26/21 | Sold | $290,000 | +1.8% | $172 / Sq Ft |
| 02/06/2021 02/06/21 | Pending | -- | -- | -- |
| 02/04/2021 02/04/21 | For Sale | $284,900 | +83.8% | $169 / Sq Ft |
| 06/16/2014 06/16/14 | Off Market | $155,000 | -- | -- |
| 05/09/2013 05/09/13 | Sold | $155,000 | -4.8% | $111 / Sq Ft |
| 03/20/2013 03/20/13 | Pending | -- | -- | -- |
| 03/11/2013 03/11/13 | For Sale | $162,900 | -- | $116 / Sq Ft |
Tax History Compared to Growth
Tax History
| Year | Tax Paid | Tax Assessment Tax Assessment Total Assessment is a certain percentage of the fair market value that is determined by local assessors to be the total taxable value of land and additions on the property. | Land | Improvement |
|---|---|---|---|---|
| 2024 | $3,876 | $233,273 | -- | -- |
| 2023 | $3,728 | $226,479 | $82,620 | $143,859 |
| 2022 | $3,669 | $226,959 | $74,358 | $152,601 |
| 2021 | $1,587 | $106,508 | $0 | $0 |
| 2020 | $1,478 | $105,037 | $0 | $0 |
| 2019 | $1,394 | $102,675 | $0 | $0 |
| 2018 | $1,344 | $100,761 | $0 | $0 |
| 2017 | $1,315 | $122,395 | $0 | $0 |
| 2016 | $1,290 | $96,659 | $0 | $0 |
| 2015 | $1,303 | $95,987 | $0 | $0 |
| 2014 | $1,333 | $97,998 | $0 | $0 |
| 2013 | -- | $91,172 | $0 | $0 |
Agents Affiliated with this Home
-
Lovitch Realty Group

Seller's Agent in 2025
Lovitch Realty Group
KELLER WILLIAMS SOUTH SHORE
(813) 447-9002
115 in this area
343 Total Sales
-
Flo Vachon

Seller Co-Listing Agent in 2025
Flo Vachon
KELLER WILLIAMS SOUTH SHORE
(813) 599-4659
420 in this area
434 Total Sales
-
Susie Collins

Seller's Agent in 2021
Susie Collins
DALTON WADE INC
(813) 404-0059
59 in this area
64 Total Sales
-
Charley Collins
C
Seller Co-Listing Agent in 2021
Charley Collins
DALTON WADE INC
(813) 641-8300
47 in this area
52 Total Sales
-
Chris Fromm

Buyer's Agent in 2021
Chris Fromm
FLORIDA'S 1ST CHOICE RLTY LLC
(813) 641-8300
59 in this area
89 Total Sales
-
Nora Nelson

Seller's Agent in 2013
Nora Nelson
DALTON WADE INC
(813) 318-1255
31 in this area
36 Total Sales
Map
Source: Stellar MLS
MLS Number: T2559206
APN: U-01-32-19-1UE-BT0000-00004.0
- 1207 Norwich Cir
- 1509 Blackstone Cir
- 1811 Milford Cir
- 1224 W Del Webb Blvd
- 1743 Council Dr
- 1735 Council Dr
- 1224 Valley Forge Blvd
- 1515 Arrowhead Dr
- 1009 Andover Cir
- 1516 Arrowhead Dr
- 1809 Haverford Ave
- 1407 Brattleboro Cir
- 1505 Bunker Hill Dr
- 1810 Haverford Ave
- 1604 Chevy Chase Dr
- 1606 N Pebble Beach Blvd
- 1528 Chevy Chase Dr
- 1535 Council Dr
- 1531 Council Dr
- 1518 Chevy Chase Dr
